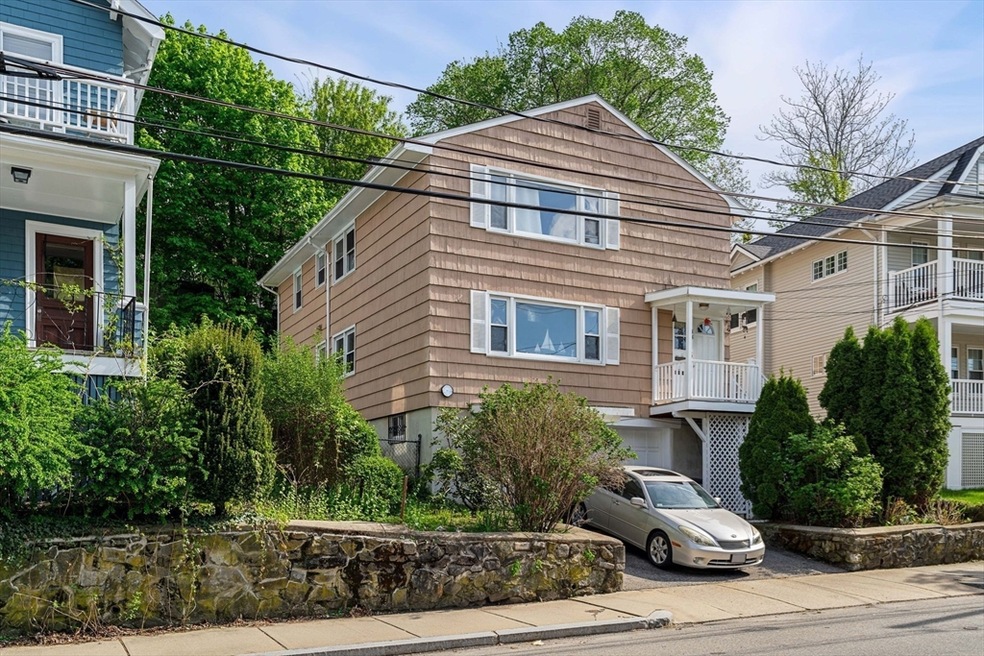
48 Nonantum St Brighton, MA 02135
Brighton NeighborhoodEstimated payment $6,812/month
Highlights
- Property is near public transit
- Jogging Path
- Gentle Sloping Lot
- Wood Flooring
- Park
- 4-minute walk to Hardiman Playground
About This Home
Great opportunity to own a two-family home in Brighton. This property features two 2-bedroom, 1-bath units with hardwood floors, eat-in kitchens, and formal dining rooms. The first-floor unit has a larger living area than the second, offering more space to spread out. The second-floor unit includes a bonus office/room and also has hardwood floors throughout. Laundry is in the basement and currently used by the first floor only. Both units have gas cooking, separate utilities, and 1 off-street parking spot per unit. In the rear, enjoy a private backyard surrounded by trees, perfect for relaxing or outdoor use. Convenient location near Brighton Center, public transit, shops, restaurants, the Charles River, and major highways. Both units will be delivered vacant and in as-is condition. All offers will be entertained.
Property Details
Home Type
- Multi-Family
Est. Annual Taxes
- $11,106
Year Built
- Built in 1955
Lot Details
- 4,980 Sq Ft Lot
- Gentle Sloping Lot
Parking
- 2 Car Parking Spaces
Home Design
- Concrete Perimeter Foundation
Interior Spaces
- 2,080 Sq Ft Home
- Property has 2 Levels
- Wood Flooring
Bedrooms and Bathrooms
- 4 Bedrooms
- 3 Full Bathrooms
Location
- Property is near public transit
- Property is near schools
Schools
- Mary Lyon Middle School
- Lyon High Schoo
Listing and Financial Details
- Assessor Parcel Number 1220477
Community Details
Overview
- 2 Units
Recreation
- Park
- Jogging Path
Map
Home Values in the Area
Average Home Value in this Area
Tax History
| Year | Tax Paid | Tax Assessment Tax Assessment Total Assessment is a certain percentage of the fair market value that is determined by local assessors to be the total taxable value of land and additions on the property. | Land | Improvement |
|---|---|---|---|---|
| 2025 | $11,106 | $959,100 | $292,800 | $666,300 |
| 2024 | $10,539 | $966,900 | $300,500 | $666,400 |
| 2023 | $9,616 | $895,300 | $278,300 | $617,000 |
| 2022 | $9,276 | $852,600 | $265,000 | $587,600 |
| 2021 | $9,097 | $852,600 | $265,000 | $587,600 |
| 2020 | $8,657 | $819,800 | $226,600 | $593,200 |
| 2019 | $8,389 | $795,900 | $183,300 | $612,600 |
| 2018 | $7,793 | $743,600 | $183,300 | $560,300 |
| 2017 | $7,720 | $729,000 | $183,300 | $545,700 |
| 2016 | $7,290 | $662,700 | $183,300 | $479,400 |
| 2015 | $6,623 | $546,900 | $191,300 | $355,600 |
| 2014 | $6,072 | $482,700 | $191,300 | $291,400 |
Property History
| Date | Event | Price | Change | Sq Ft Price |
|---|---|---|---|---|
| 06/18/2025 06/18/25 | Pending | -- | -- | -- |
| 06/02/2025 06/02/25 | Price Changed | $1,075,000 | -10.4% | $517 / Sq Ft |
| 05/09/2025 05/09/25 | For Sale | $1,200,000 | -- | $577 / Sq Ft |
Purchase History
| Date | Type | Sale Price | Title Company |
|---|---|---|---|
| Deed | -- | -- | |
| Deed | $205,000 | -- | |
| Deed | $219,500 | -- |
Mortgage History
| Date | Status | Loan Amount | Loan Type |
|---|---|---|---|
| Previous Owner | $140,000 | Purchase Money Mortgage |
Similar Homes in the area
Source: MLS Property Information Network (MLS PIN)
MLS Number: 73372421
APN: BRIG-000000-000022-004483
- 21 Glenley Terrace
- 131 Huntington Rd
- 35 Nonantum St Unit E
- 664 Washington St
- 8 Tremont Place
- 99 Tremont St Unit 105
- 99 Tremont St Unit 205
- 99 Tremont St Unit 213
- 99 Tremont St Unit 415
- 211 Lake Shore Rd Unit 2
- 150 Nonantum St
- 121 Tremont St Unit B1
- 121 Tremont St Unit A2
- 28 Adair Rd
- 68 Kenrick St
- 709 Washington St Unit 709
- 365 Faneuil St Unit 2
- 116 Lake Shore Rd Unit 4
- 12 Valley Spring Rd
- 21 Upcrest Rd






