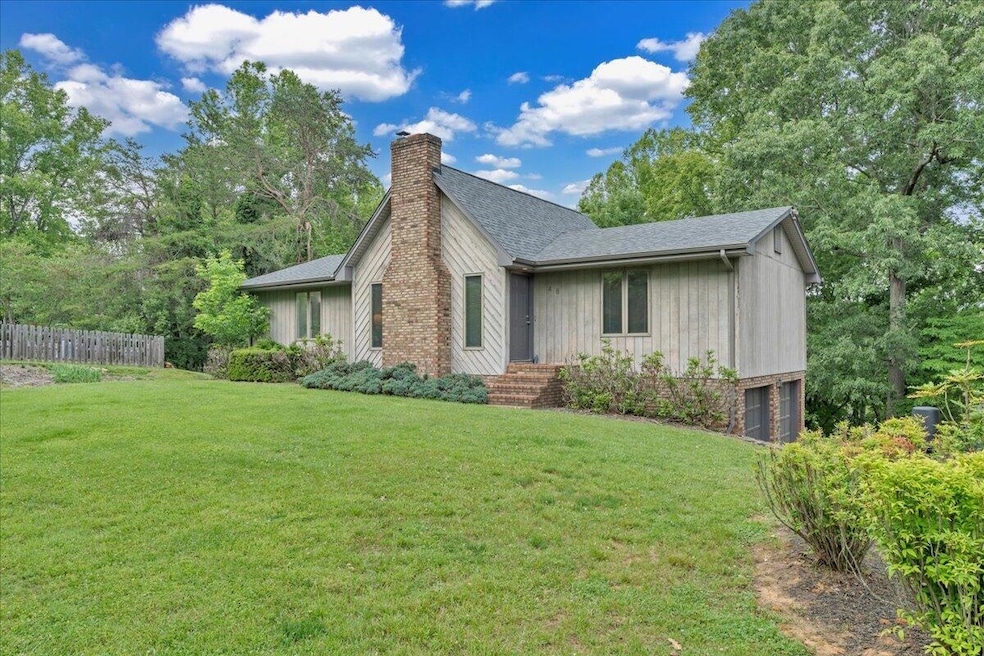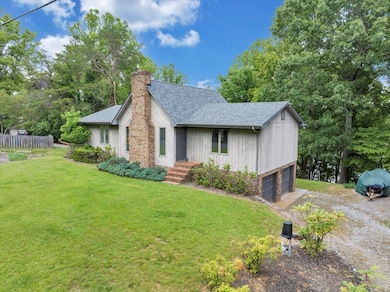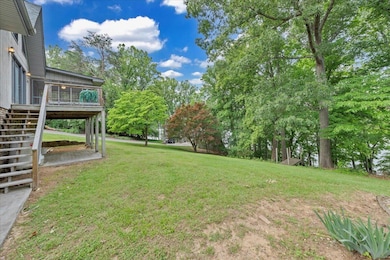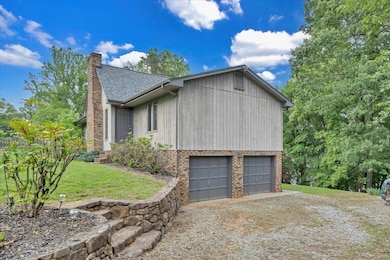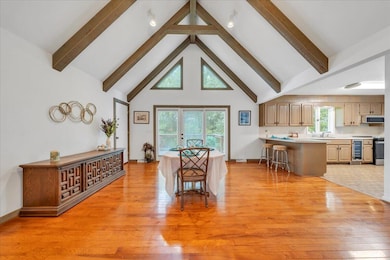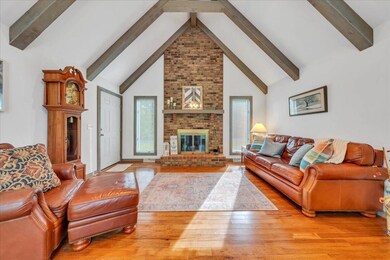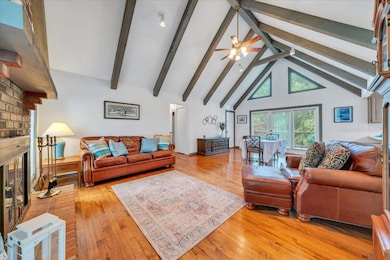Estimated payment $3,244/month
Total Views
22,225
2
Beds
1.5
Baths
1,325
Sq Ft
$445
Price per Sq Ft
Highlights
- 115 Feet of Waterfront
- Deck
- No HOA
- Lake View
- Ranch Style House
- Breakfast Area or Nook
About This Home
***Sellers are Motivated***This lakefront home is a fantastic opportunity! Discover this charming lakefront home, ready for your personal touches! Featuring an open floor plan with two bedrooms and one and a half baths on the main level, it also boasts an unfinished basement with potential for an additional bedroom and bath. Located just minutes from Westlake and 15 minutes from Roanoke, enjoy stunning views of the main channel.Latest Updates:- New roof- Water treatment system- New appliances- Well pump- Hot water heaterDon't miss out--schedule a visit today!
Home Details
Home Type
- Single Family
Est. Annual Taxes
- $1,800
Year Built
- Built in 1984
Lot Details
- 0.5 Acre Lot
- 115 Feet of Waterfront
- Cul-De-Sac
- Level Lot
Parking
- Tuck Under Garage
Home Design
- Ranch Style House
Interior Spaces
- 1,325 Sq Ft Home
- Living Room with Fireplace
- Lake Views
- Laundry on main level
- Basement
Kitchen
- Breakfast Area or Nook
- Electric Range
- Built-In Microwave
- Dishwasher
Bedrooms and Bathrooms
- 2 Main Level Bedrooms
Outdoor Features
- Deck
Schools
- Windy Gap Elementary School
- Ben Franklin Middle School
- Franklin County High School
Utilities
- Heat Pump System
- Electric Water Heater
- Cable TV Available
Community Details
- No Home Owners Association
- Pagan Isle Subdivision
Listing and Financial Details
- Tax Lot 10
Map
Create a Home Valuation Report for This Property
The Home Valuation Report is an in-depth analysis detailing your home's value as well as a comparison with similar homes in the area
Home Values in the Area
Average Home Value in this Area
Tax History
| Year | Tax Paid | Tax Assessment Tax Assessment Total Assessment is a certain percentage of the fair market value that is determined by local assessors to be the total taxable value of land and additions on the property. | Land | Improvement |
|---|---|---|---|---|
| 2025 | $1,699 | $395,000 | $164,000 | $231,000 |
| 2024 | $395,000 | $395,000 | $164,000 | $231,000 |
| 2023 | $1,676 | $274,800 | $157,000 | $117,800 |
| 2022 | $1,676 | $274,800 | $157,000 | $117,800 |
| 2021 | $1,676 | $274,800 | $157,000 | $117,800 |
| 2020 | $1,676 | $274,800 | $157,000 | $117,800 |
| 2019 | $1,800 | $295,100 | $157,000 | $138,100 |
| 2018 | $1,800 | $295,100 | $157,000 | $138,100 |
| 2017 | $1,623 | $320,200 | $176,000 | $144,200 |
| 2016 | $1,623 | $320,200 | $176,000 | $144,200 |
| 2015 | -- | $320,200 | $176,000 | $144,200 |
| 2014 | -- | $320,200 | $176,000 | $144,200 |
| 2013 | -- | $320,200 | $176,000 | $144,200 |
Source: Public Records
Property History
| Date | Event | Price | List to Sale | Price per Sq Ft |
|---|---|---|---|---|
| 11/09/2025 11/09/25 | Pending | -- | -- | -- |
| 10/27/2025 10/27/25 | Price Changed | $589,999 | -1.7% | $445 / Sq Ft |
| 09/22/2025 09/22/25 | Price Changed | $599,999 | -3.1% | $453 / Sq Ft |
| 08/22/2025 08/22/25 | Price Changed | $619,000 | -1.7% | $467 / Sq Ft |
| 07/25/2025 07/25/25 | Price Changed | $629,900 | -3.1% | $475 / Sq Ft |
| 07/17/2025 07/17/25 | Price Changed | $649,900 | 0.0% | $490 / Sq Ft |
| 06/12/2025 06/12/25 | Price Changed | $649,950 | -5.1% | $491 / Sq Ft |
| 05/21/2025 05/21/25 | For Sale | $684,950 | -- | $517 / Sq Ft |
Source: Roanoke Valley Association of REALTORS®
Source: Roanoke Valley Association of REALTORS®
MLS Number: 917515
APN: 0150104200
Nearby Homes
- 67 Overlook Rd
- 3018 Northridge Rd
- 6641 Horseshoe Bend Rd
- 7012 Horseshoe Bend Rd
- 6778 Horseshoe Bend Rd
- 6576 Horseshoe Bend Rd
- 1031 Lake Breeze Dr
- 1129 Hannabass Dr
- Lot 88 Hardwood Ct
- 775 Long Island Dr
- 1715 Morewood Rd
- Lot 21 Watchtower Dr
- 0 Indian Pointe Dr
- 15 Watchtower Dr
- 0 Watchtower Dr
- 64 Lakewatch Cir
- LOT 17 Watchtower Dr
- Lot 60 Lakewatch Cir
- Lot 12 Watchtower Dr
- Lot 9 Longview Estates Dr
