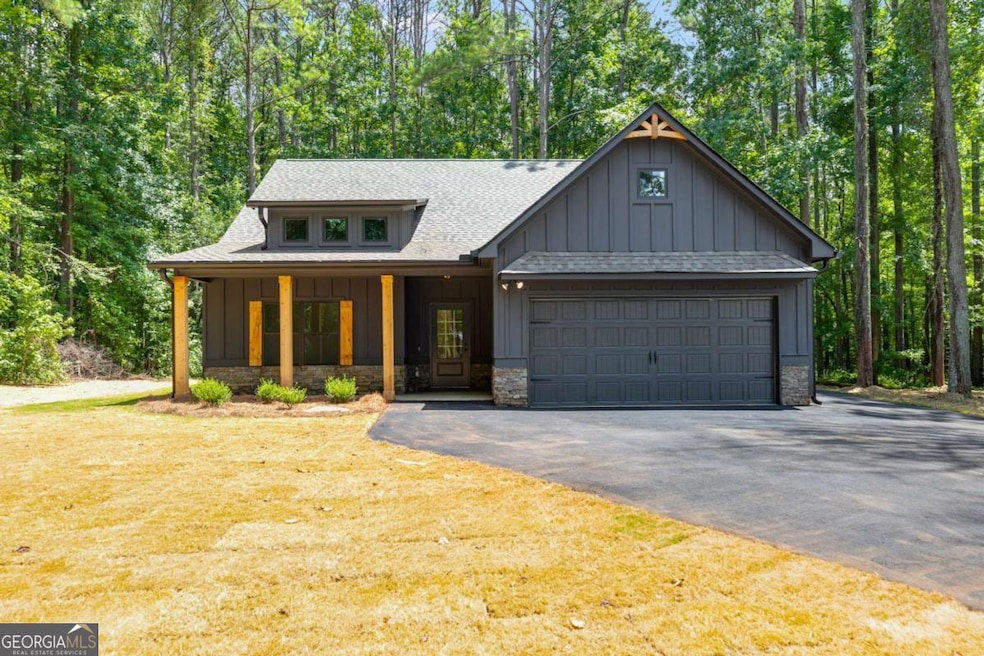48 Paschal St Temple, GA 30179
Abilene NeighborhoodEstimated payment $2,323/month
Highlights
- New Construction
- Lake View
- Private Lot
- Ithica Elementary School Rated A
- 3 Acre Lot
- Family Room with Fireplace
About This Home
Construction is COMPLETE! Welcome home to beautiful Lake Buckhorn! This exceptional property is situated on a spacious and extremely private 3 ACRE lot, offering stunning views of the lake. Don't miss this rare opportunity to own a secluded 3-ACRE lake retreat with a breathtaking lake view! This stunning NEW step-less craftsman-style RANCH is designed with modern living in mind! The open floor plan features a vaulted family room with a custom shiplap fireplace. The gourmet kitchen features an oversized island that is perfect for entertaining and boasts a charming farmhouse sink. You'll also appreciate the convenience of a separate laundry room & an OVERSIZED PANTRY, providing ample storage and functionality. Every detail exudes luxury and style, making this home inviting and practical. The Gourmet kitchen showcases a CUSTOM ISLAND, FARMHOUSE SINK, STAINLESS APPLIANCES, shaker CABINETS, GRANITE COUNTERTOPS & HUGE PANTRY. The primary suite offers a luxurious ensuite bath with a breathtaking TILE SHOWER & custom glass door, plus a large walk-in closet. Two generous secondary bedrooms provide ample storage with large closets, complemented by a stylish full bathroom. Relax on your picturesque front porch while overlooking the stunning lake views. The oversized covered back porch is the perfect spot for relaxing & entertaining and features a custom wood-burning OUTDOOR FIREPLACE. This gorgeous modern farmhouse style includes BLACK exterior WINDOWS & Hardie Plank siding! Standard features include beautiful luxury LVP in the kitchen, living room, entry, and baths; plush carpeting in the bedrooms; and high-quality finishes. Enjoy the freedom of a PRIVATE LAKE LOT with no HOA restrictions, combining tranquility with convenient access. Be sure to inquire about incentives by utilizing our preferred lenders. Minutes to I-20, Temple, Villa Rica & Carrollton!
Home Details
Home Type
- Single Family
Est. Annual Taxes
- $391
Year Built
- Built in 2025 | New Construction
Lot Details
- 3 Acre Lot
- Fenced Front Yard
- Private Lot
- Level Lot
Parking
- 2 Car Garage
Home Design
- Ranch Style House
- Slab Foundation
- Composition Roof
- Wood Siding
Interior Spaces
- Tray Ceiling
- Vaulted Ceiling
- Ceiling Fan
- Factory Built Fireplace
- Double Pane Windows
- Family Room with Fireplace
- 2 Fireplaces
- Living Room with Fireplace
- Carpet
- Lake Views
- Fire and Smoke Detector
Kitchen
- Breakfast Area or Nook
- Microwave
- Dishwasher
- Kitchen Island
- Solid Surface Countertops
- Farmhouse Sink
Bedrooms and Bathrooms
- 3 Main Level Bedrooms
- Walk-In Closet
- 2 Full Bathrooms
- Double Vanity
Laundry
- Laundry in Mud Room
- Laundry Room
Schools
- Sharp Creek Elementary School
- Temple Middle School
- Temple High School
Utilities
- Central Heating and Cooling System
- Underground Utilities
- Septic Tank
Additional Features
- Energy-Efficient Appliances
- Outdoor Fireplace
Community Details
- No Home Owners Association
Listing and Financial Details
- Tax Lot 104
Map
Home Values in the Area
Average Home Value in this Area
Tax History
| Year | Tax Paid | Tax Assessment Tax Assessment Total Assessment is a certain percentage of the fair market value that is determined by local assessors to be the total taxable value of land and additions on the property. | Land | Improvement |
|---|---|---|---|---|
| 2024 | $391 | $17,299 | $17,299 | -- |
| 2023 | $391 | $13,840 | $13,840 | $0 |
| 2022 | $231 | $9,226 | $9,226 | $0 |
| 2021 | $189 | $7,381 | $7,381 | $0 |
| 2020 | $172 | $6,710 | $6,710 | $0 |
| 2019 | $174 | $6,710 | $6,710 | $0 |
| 2018 | $165 | $6,271 | $6,271 | $0 |
| 2017 | $165 | $6,271 | $6,271 | $0 |
| 2016 | $165 | $6,271 | $6,271 | $0 |
| 2015 | $173 | $6,180 | $6,180 | $0 |
| 2014 | $174 | $6,180 | $6,180 | $0 |
Property History
| Date | Event | Price | Change | Sq Ft Price |
|---|---|---|---|---|
| 08/22/2025 08/22/25 | Pending | -- | -- | -- |
| 08/08/2025 08/08/25 | For Sale | $429,900 | +834.6% | -- |
| 09/12/2023 09/12/23 | Sold | $46,000 | -8.0% | -- |
| 09/01/2023 09/01/23 | Pending | -- | -- | -- |
| 08/30/2023 08/30/23 | For Sale | $50,000 | -- | -- |
Purchase History
| Date | Type | Sale Price | Title Company |
|---|---|---|---|
| Limited Warranty Deed | $78,000 | -- | |
| Warranty Deed | $46,000 | -- | |
| Warranty Deed | -- | -- | |
| Deed | $16,000 | -- |
Mortgage History
| Date | Status | Loan Amount | Loan Type |
|---|---|---|---|
| Open | $280,000 | New Conventional |
Source: Georgia MLS
MLS Number: 10581252
APN: 149-0108
- 206 Bastian Dr Unit 107
- 354 Spruill Bridge Rd
- 51 Estates Dr
- 1643 Bar J Rd
- 2545 Hickory Level Rd
- 301 Spruill Bridge Rd
- 500 Happy Hollow Rd
- 000 Happy Hollow Rd
- 566 Clinton Dr
- 525 Clinton Dr
- 0 Happy Hollow Rd Unit 10480785
- 408 Reagan Dr
- 240 River Oak Ct
- 232 Shelton Cir
- 577 W Hickory Level Rd
- 108 Villa Rosa Ridge
- 0 Bar J Rd Unit 7627694
- 0 Bar J Rd Unit 10578558







