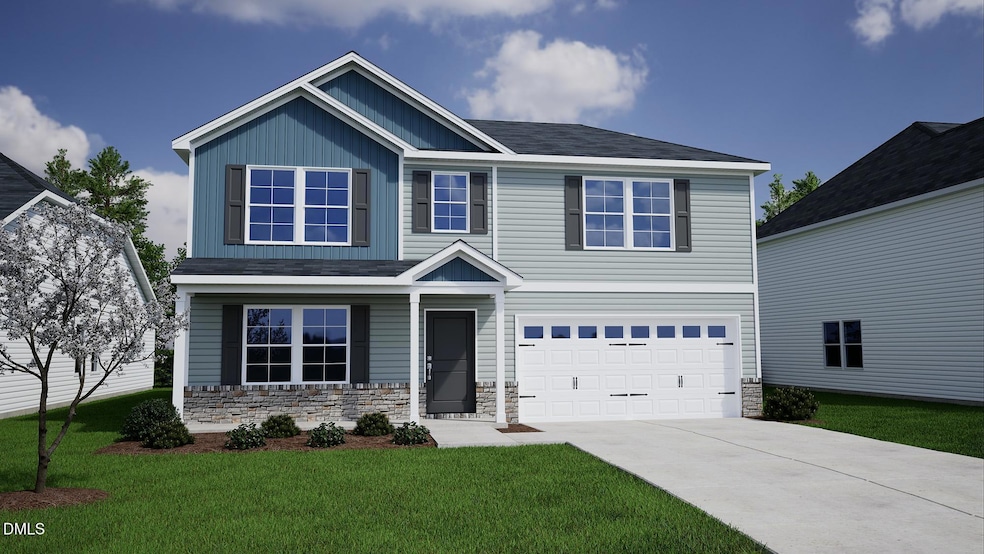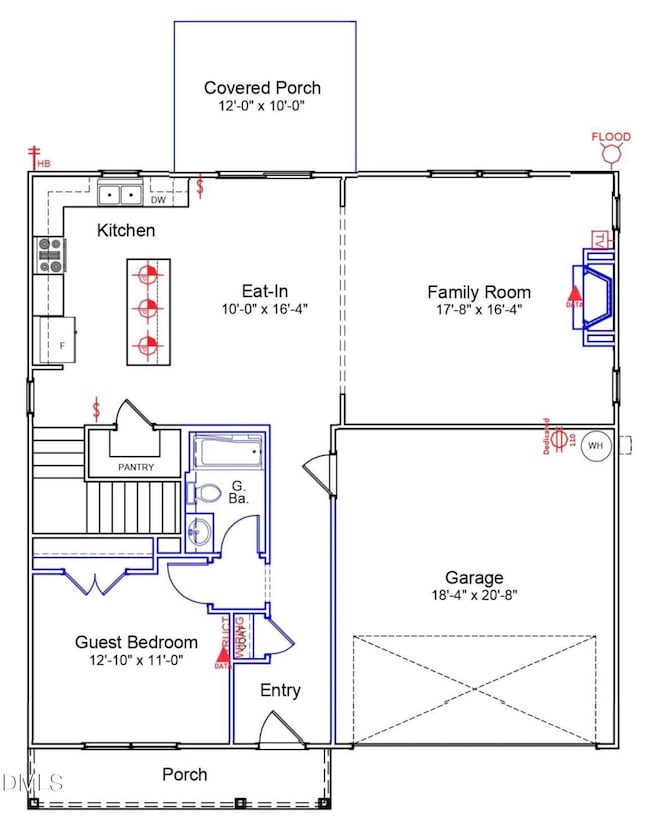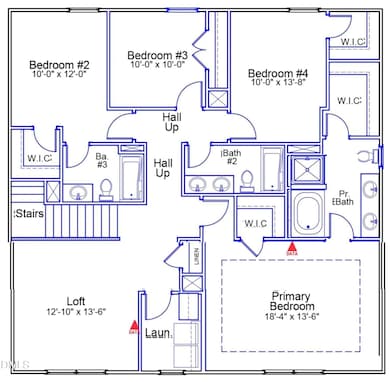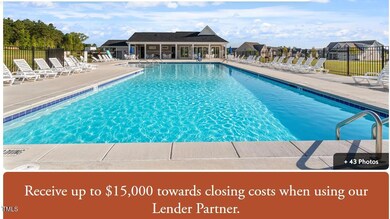48 Plantation Dr Youngsville, NC 27596
Estimated payment $2,691/month
Highlights
- New Construction
- Craftsman Architecture
- Main Floor Bedroom
- Open Floorplan
- Clubhouse
- Bonus Room
About This Home
USDA ELIGIBLE! Main Level Guest Bedroom Also Works as a Home Office! ''Wild Dunes'' Luxury Vinyl Plank Flooring on Entire 1st Floor! Large Kitchen: features 7' Island, Custom White Cabinets, ''Ashen White'' Granite Countertops, Glossy White Tile Backsplash, SS Appliances Including Gas Range, Pendant Lights & Walk-In Pantry! Great Room: Open Concept w/Abundant Natural Light, Gas Fireplace & Ceiling Fan! Spacious Primary Suite: Tray Ceiling w/Crown, Dual Walk in Closets & Ceiling Fan! Primary Bath: Soaking Tub w/Seperate Tile Shower, Tile Flooring & Double Vanity w/Quartz Top! Large Private Secondary Bedrooms, One with an En-Suite Bath! Open Bonus Area is Perfect for a Play Area or Media Space! Rear Covered Porch! Walking Distance to Amazing Community Pool & Clubhouse!
Home Details
Home Type
- Single Family
Year Built
- Built in 2025 | New Construction
Lot Details
- 8,451 Sq Ft Lot
- Landscaped
- Back and Front Yard
HOA Fees
- $50 Monthly HOA Fees
Parking
- 2 Car Attached Garage
- Front Facing Garage
- Garage Door Opener
- Private Driveway
- 2 Open Parking Spaces
Home Design
- Home is estimated to be completed on 3/17/26
- Craftsman Architecture
- Slab Foundation
- Frame Construction
- Blown-In Insulation
- Batts Insulation
- Shingle Roof
- Vinyl Siding
- Low Volatile Organic Compounds (VOC) Products or Finishes
Interior Spaces
- 2,565 Sq Ft Home
- 2-Story Property
- Open Floorplan
- Wired For Data
- Crown Molding
- Tray Ceiling
- Smooth Ceilings
- Ceiling Fan
- Pendant Lighting
- Screen For Fireplace
- Gas Log Fireplace
- Double Pane Windows
- Low Emissivity Windows
- Insulated Windows
- Window Screens
- Entrance Foyer
- Family Room with Fireplace
- Dining Room
- Bonus Room
- Pull Down Stairs to Attic
- Fire and Smoke Detector
Kitchen
- Eat-In Kitchen
- Breakfast Bar
- Walk-In Pantry
- Self-Cleaning Oven
- Gas Range
- Microwave
- Plumbed For Ice Maker
- Dishwasher
- Stainless Steel Appliances
- Kitchen Island
- Granite Countertops
- Quartz Countertops
Flooring
- Carpet
- Tile
- Luxury Vinyl Tile
Bedrooms and Bathrooms
- 5 Bedrooms | 1 Main Level Bedroom
- Primary bedroom located on second floor
- Dual Closets
- Walk-In Closet
- 4 Full Bathrooms
- Double Vanity
- Private Water Closet
- Separate Shower in Primary Bathroom
- Soaking Tub
- Separate Shower
Laundry
- Laundry Room
- Laundry on upper level
- Washer and Electric Dryer Hookup
Eco-Friendly Details
- No or Low VOC Paint or Finish
Outdoor Features
- Rain Gutters
- Front Porch
Schools
- Long Mill Elementary School
- Cedar Creek Middle School
- Franklinton High School
Utilities
- Forced Air Heating and Cooling System
- Heating System Uses Natural Gas
- Natural Gas Connected
- Tankless Water Heater
- Gas Water Heater
- Cable TV Available
Listing and Financial Details
- Assessor Parcel Number 051920
Community Details
Overview
- Association fees include storm water maintenance
- Winston Ridge HOA, Phone Number (919) 233-7660
- Built by Mungo Homes
- Winston Ridge Subdivision, Russell B Floorplan
Recreation
- Community Pool
Additional Features
- Clubhouse
- Resident Manager or Management On Site
Map
Home Values in the Area
Average Home Value in this Area
Property History
| Date | Event | Price | List to Sale | Price per Sq Ft |
|---|---|---|---|---|
| 11/17/2025 11/17/25 | For Sale | $421,348 | -- | $164 / Sq Ft |
Source: Doorify MLS
MLS Number: 10133583
- 52 Plantation Dr
- 60 Plantation Dr
- 44 Plantation Dr
- 77 Plantation Dr
- 57 Plantation Dr
- 85 Plantation Dr
- 73 Plantation Dr
- 80 Plantation Dr
- 69 Plantation Dr
- 89 Moon Flower Walk
- 68 Plantation Dr
- 65 Plantation Dr
- 61 Plantation Dr
- 64 Plantation Dr
- 124 Sugar Maple Way
- 132 Sugar Maple Way
- 136 Sugar Maple Way
- 137 Sugar Maple Way
- 215 Purple Aster St
- 32 Waterclover Path
- 135 Shallow Dr
- 185 Clubhouse Dr
- 140 Ashberry Ln
- 50 Gallery Park Dr
- 50 Gallery Park Dr
- 165 Sutherland Dr
- 105 Level Dr
- 400 Legacy Dr
- 112 White Ash Ln
- 102 White Ash Ln
- 161 Mill Creek Dr
- 224 Hopewell Ln
- 1001 Peony Ln
- 1003 Peony Ln
- 1097 Peony Ln
- 2059 Wiggins Village Dr
- 190 Alcock Ln
- 2021 Wiggins Village Dr
- 100 Alcock Ln
- 180 Ambergate Dr




