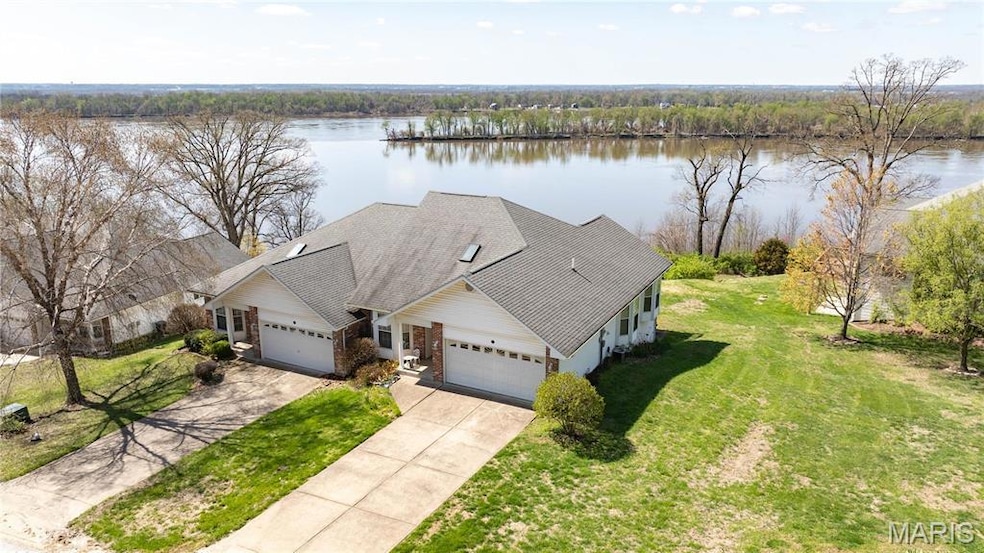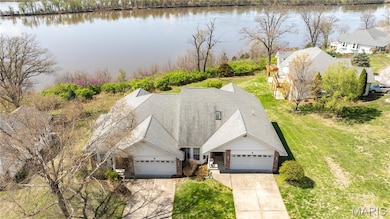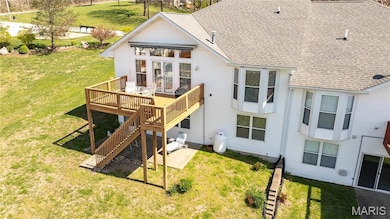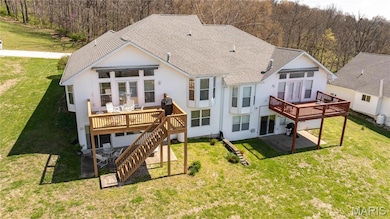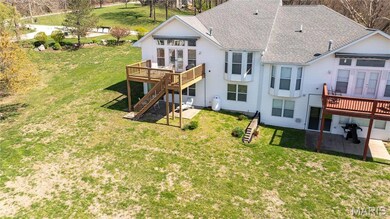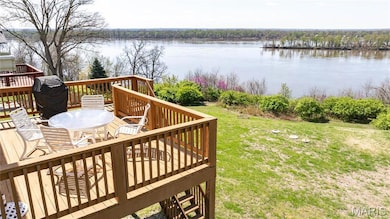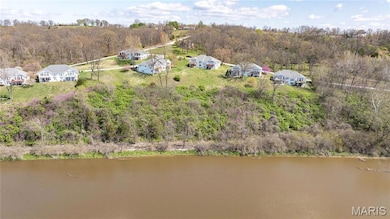48 Quarry Riverfront Rd Golden Eagle, IL 62036
Estimated payment $2,006/month
Highlights
- Water Views
- Open Floorplan
- Deck
- Brussels High School Rated 10
- Clubhouse
- Living Room with Fireplace
About This Home
Enjoy stunning river views from this highly sought-after villa, nestled above the Mississippi River. This 3-bedroom, 3-bathroom home features an open-concept layout, vaulted ceilings and abundant natural light throughout the home. The attached 2-car garage walks into the kitchen—perfect for everyday convenience. Primary suite offers breathtaking views of the river, a spacious walk-in closet, and a well-appointed bathroom. You’ll also appreciate the main-floor laundry as a plus! Entertain or relax on the walk-out deck while taking in panoramic views. The finished lower level adds more living space with a cozy fireplace, an additional bedroom, bathroom and access to a covered concrete patio. Plenty of storage for a hobby space in the utility room. HOA takes care of the roof, lawn care, trash service, exterior window washing, and more—making low-maintenance living a breeze!
Listing Agent
Tarrant and Harman Real Estate and Auction Co License #475.180125 Listed on: 05/01/2025

Property Details
Home Type
- Condominium
Est. Annual Taxes
- $3,879
Year Built
- Built in 2000
HOA Fees
- $225 Monthly HOA Fees
Parking
- 2 Car Attached Garage
- 2 Carport Spaces
Home Design
- Traditional Architecture
- Brick Veneer
- Vinyl Siding
Interior Spaces
- 2,746 Sq Ft Home
- 1-Story Property
- Open Floorplan
- Vaulted Ceiling
- Window Treatments
- Pocket Doors
- French Doors
- Entrance Foyer
- Family Room
- Living Room with Fireplace
- 2 Fireplaces
- Combination Dining and Living Room
- Breakfast Room
- Recreation Room with Fireplace
- Bonus Room
- Water Views
Kitchen
- Eat-In Kitchen
- Electric Oven
- Electric Range
- Microwave
- Dishwasher
Flooring
- Carpet
- Concrete
- Vinyl
Bedrooms and Bathrooms
- 3 Bedrooms
- Walk-In Closet
Basement
- Walk-Out Basement
- Basement Fills Entire Space Under The House
- Fireplace in Basement
- Bedroom in Basement
- Finished Basement Bathroom
Outdoor Features
- Deck
- Patio
Schools
- Brussels Dist 42 Elementary And Middle School
- Brussels High School
Utilities
- Forced Air Heating and Cooling System
- Electric Water Heater
- Water Softener Leased
- Septic Tank
Listing and Financial Details
- Assessor Parcel Number 07-16-01-200-137
Community Details
Overview
- Association fees include ground maintenance, sewer, snow removal, trash
- 2 Units
Amenities
- Clubhouse
Map
Home Values in the Area
Average Home Value in this Area
Property History
| Date | Event | Price | Change | Sq Ft Price |
|---|---|---|---|---|
| 07/14/2025 07/14/25 | Price Changed | $275,000 | -1.8% | $100 / Sq Ft |
| 05/01/2025 05/01/25 | For Sale | $280,000 | 0.0% | $102 / Sq Ft |
| 04/08/2025 04/08/25 | Off Market | $280,000 | -- | -- |
Source: MARIS MLS
MLS Number: MIS25021810
- 5020 Freehold Rock Dr
- 5017 Freehold Rock Dr
- 100 Turnberry Place
- 6021 New Town Dr
- 3000 Pirogue St
- 3214 S Canal Way
- 4000 Ryleigh Reserve Ln
- 5555 Veterans Memorial Pkwy
- 3301 Domain St
- 3600 Harry s Truman Blvd
- 100 Viva Bene Cir
- 1100 Saint Peters Centre Blvd
- 2100 Pure St
- 5300 Mexico Rd
- 3312 Civic Green Dr
- 121 Cole Blvd
- 100 Ridgegate Ln
- 900 Parkcrest Dr
- 3385 Granger Blvd
- 3141 Timberlodge Landing
