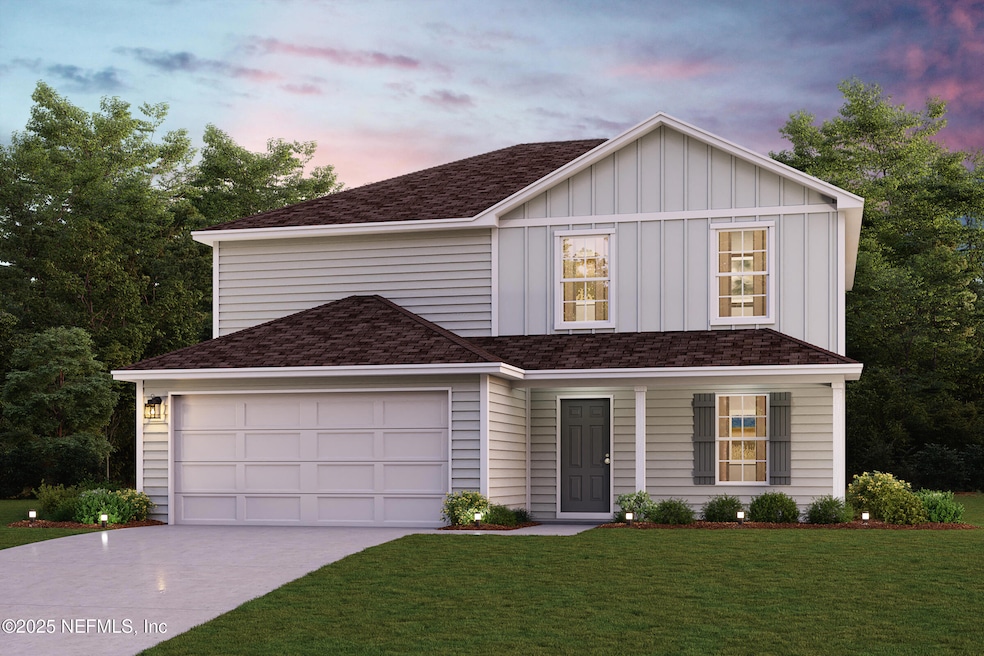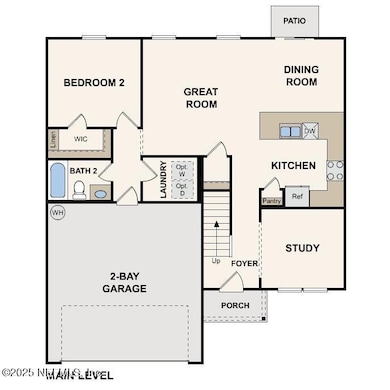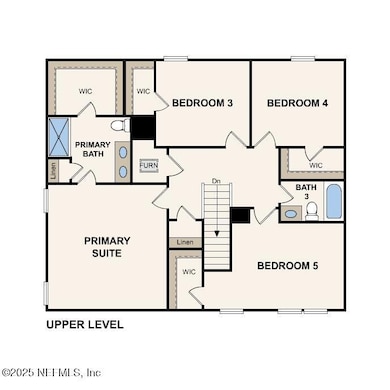48 Reidsville Dr Palm Coast, FL 32164
Estimated payment $1,587/month
Highlights
- Under Construction
- No HOA
- Central Air
- Traditional Architecture
- 2 Car Attached Garage
- Dining Room
About This Home
Discover Your Dream Home in the Palm Coast Signature Community! Welcome to the Gardner Plan a very elegant two-story home designed for both comfort and versatility. The chef's kitchen is a highlight, featuring stylish cabinetry, granite countertops, and stainless steel appliances, including an electric smooth-top range, over-the-range microwave, and dishwasher.
The main floor includes a flexible space and a guest suite with a spacious walk-in closet. The oversized primary suite upstairs offers a serene retreat with a private bath and expansive walk-in closet. Additional features include a 2-car garage, and energy-efficient Low-E insulated dual-pane windows.
Home Details
Home Type
- Single Family
Est. Annual Taxes
- $461
Year Built
- Built in 2025 | Under Construction
Lot Details
- 10,019 Sq Ft Lot
- Lot Dimensions are 124x80
Parking
- 2 Car Attached Garage
- Garage Door Opener
Home Design
- Traditional Architecture
- Entry on the 1st floor
- Shingle Roof
- Vinyl Siding
Interior Spaces
- 2,180 Sq Ft Home
- 2-Story Property
- Dining Room
- Washer and Electric Dryer Hookup
Kitchen
- Electric Range
- Microwave
- Dishwasher
Flooring
- Carpet
- Vinyl
Bedrooms and Bathrooms
- 5 Bedrooms
- 3 Full Bathrooms
Home Security
- Carbon Monoxide Detectors
- Fire and Smoke Detector
Utilities
- Central Air
- Heating Available
Community Details
- No Home Owners Association
- Palm Coast Subdivision
Listing and Financial Details
- Assessor Parcel Number 0711317033000700060
Map
Home Values in the Area
Average Home Value in this Area
Tax History
| Year | Tax Paid | Tax Assessment Tax Assessment Total Assessment is a certain percentage of the fair market value that is determined by local assessors to be the total taxable value of land and additions on the property. | Land | Improvement |
|---|---|---|---|---|
| 2025 | $461 | $53,500 | $53,500 | -- |
| 2024 | $437 | $44,500 | $44,500 | -- |
| 2023 | $437 | $15,563 | $0 | $0 |
| 2022 | $438 | $44,500 | $44,500 | $0 |
| 2021 | $289 | $19,500 | $19,500 | $0 |
| 2020 | $857 | $16,000 | $16,000 | $0 |
| 2019 | $724 | $12,500 | $12,500 | $0 |
| 2018 | $205 | $11,000 | $11,000 | $0 |
| 2017 | $181 | $9,000 | $9,000 | $0 |
| 2016 | $166 | $7,986 | $0 | $0 |
| 2015 | $162 | $7,260 | $0 | $0 |
| 2014 | $144 | $7,500 | $0 | $0 |
Property History
| Date | Event | Price | List to Sale | Price per Sq Ft | Prior Sale |
|---|---|---|---|---|---|
| 11/19/2025 11/19/25 | Sold | $294,888 | 0.0% | $135 / Sq Ft | View Prior Sale |
| 11/17/2025 11/17/25 | Off Market | $294,888 | -- | -- | |
| 11/11/2025 11/11/25 | Price Changed | $294,888 | -7.8% | $135 / Sq Ft | |
| 11/04/2025 11/04/25 | Price Changed | $319,990 | -0.6% | $147 / Sq Ft | |
| 10/24/2025 10/24/25 | Price Changed | $321,990 | -0.9% | $148 / Sq Ft | |
| 10/16/2025 10/16/25 | Price Changed | $324,990 | -1.5% | $149 / Sq Ft | |
| 10/09/2025 10/09/25 | Price Changed | $329,990 | -2.7% | $151 / Sq Ft | |
| 10/07/2025 10/07/25 | For Sale | $338,990 | -- | $156 / Sq Ft |
Purchase History
| Date | Type | Sale Price | Title Company |
|---|---|---|---|
| Warranty Deed | $63,000 | First American Title |
Source: realMLS (Northeast Florida Multiple Listing Service)
MLS Number: 2087750
APN: 07-11-31-7033-00070-0060
- 34 Reidsville Dr
- 53 Reidsville Dr
- 13 Reindeer Ln
- 5 Reine Place
- 38 Red Mill Dr
- 79 Reidsville Dr
- 39 Regent Ln
- 89 Reidsville Dr
- 8 Red Mill Dr
- 41 Red Mill Dr
- 1 Reybell Ln
- 5 Regina Ln
- 8 Regina Ln
- 3 Divot Place
- 22 Reynolds Place
- 48 Regency Dr
- 858 Grand Reserve Dr
- 850 Grand Reserve Dr
- 1 Mulligan Way
- 29 Red Top Ln



