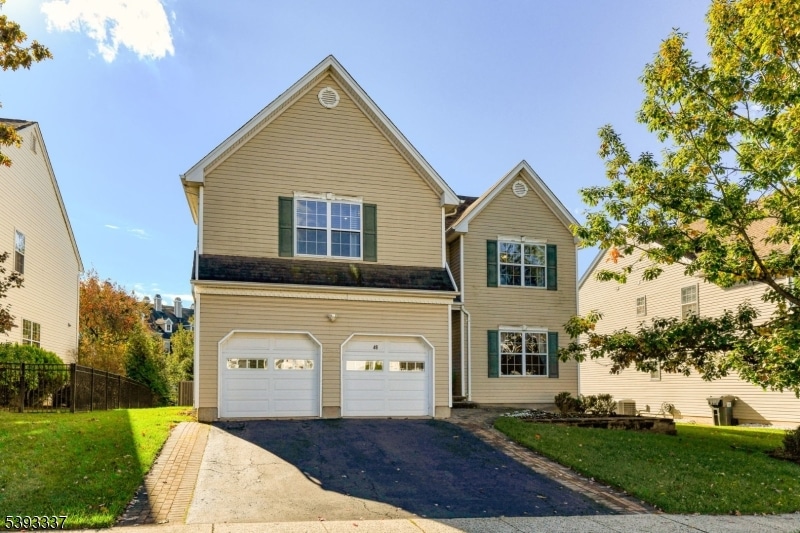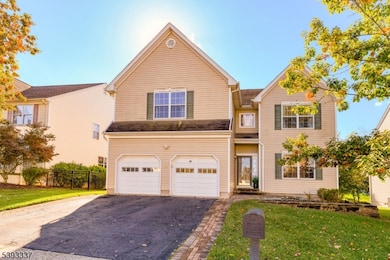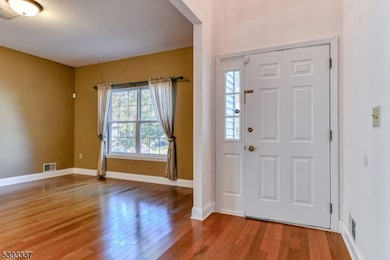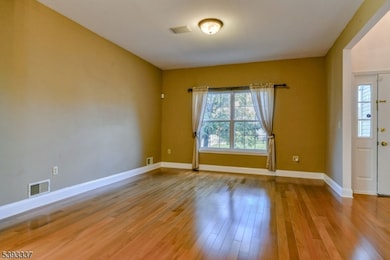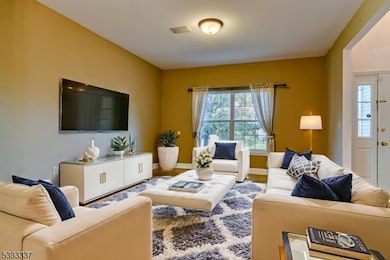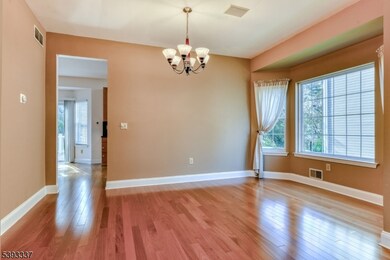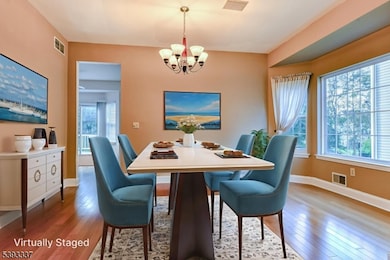48 Reinhart Way Bridgewater, NJ 08807
Estimated payment $6,125/month
Highlights
- Spa
- Colonial Architecture
- Recreation Room
- Milltown School Rated A
- Deck
- Cathedral Ceiling
About This Home
This beautifully cared for home, built in 2000, offers modern features and spacious rooms creating the perfect balance of comfort and style. Step into the two-story foyer that opens to a spacious living room and a formal dining room, ideal for entertaining or holiday gatherings. The kitchen features granite countertops, an upgraded stove, dishwasher and microwave (2020) and includes a breakfast area with a large pantry and sliding doors leading to a 21' x 17' Trex deck.... perfect for outdoor dining or relaxation. The kitchen opens to a dramatic great room featuring soaring ceilings, Palladian windows and a gas fireplace creating an inviting, light-filled space. Enjoy the newer wood flooring throughout and a New HVAC system installed in August 2024. All the bedrooms have generous closets, including a primary suite with two walk-in closets. The primary bathroom features a double vanity, spacious stall shower and a large soaking tub for your enjoyment. The finished basement expands your living space with a large recreation room and a separate gym/media room, perfect for fitness, entertainment or hobbies.... you choose. Located in a highly desirable residential neighborhood with Washington Valley Park and top-rated public schools nearby. Conveniently located near major highways, Bridgewater Commons Mall, Restaurants, Farms and Fitness Centers, this home blends a versatile layout and is move-in ready condition - designed for today's lifestyle.
Home Details
Home Type
- Single Family
Est. Annual Taxes
- $14,999
Year Built
- Built in 2000 | Remodeled
Lot Details
- 7,405 Sq Ft Lot
- Level Lot
HOA Fees
- $27 Monthly HOA Fees
Parking
- 2 Car Direct Access Garage
- Inside Entrance
- Garage Door Opener
- On-Street Parking
Home Design
- Colonial Architecture
- Vinyl Siding
- Tile
Interior Spaces
- Cathedral Ceiling
- Ceiling Fan
- Gas Fireplace
- Thermal Windows
- Blinds
- Entrance Foyer
- Great Room with Fireplace
- Living Room
- Formal Dining Room
- Recreation Room
- Loft
- Storage Room
- Utility Room
- Home Gym
- Finished Basement
- Sump Pump
- Carbon Monoxide Detectors
- Attic
Kitchen
- Breakfast Room
- Eat-In Kitchen
- Butlers Pantry
- Gas Oven or Range
- Recirculated Exhaust Fan
- Microwave
- Dishwasher
Flooring
- Wood
- Wall to Wall Carpet
Bedrooms and Bathrooms
- 4 Bedrooms
- Primary bedroom located on second floor
- En-Suite Primary Bedroom
- Walk-In Closet
- Powder Room
- Soaking Tub
- Separate Shower
Laundry
- Laundry Room
- Dryer
- Washer
Outdoor Features
- Spa
- Deck
- Storage Shed
Schools
- Milltown Elementary School
- Bridg-Rar High School
Utilities
- Forced Air Zoned Heating and Cooling System
- Two Cooling Systems Mounted To A Wall/Window
- Standard Electricity
- Water Tap or Transfer Fee
Community Details
- Association fees include maintenance-common area
Listing and Financial Details
- Assessor Parcel Number 2706-00181-0000-00023-0000-
Map
Home Values in the Area
Average Home Value in this Area
Tax History
| Year | Tax Paid | Tax Assessment Tax Assessment Total Assessment is a certain percentage of the fair market value that is determined by local assessors to be the total taxable value of land and additions on the property. | Land | Improvement |
|---|---|---|---|---|
| 2025 | $14,999 | $780,200 | $288,600 | $491,600 |
| 2024 | $14,999 | $768,800 | $288,600 | $480,200 |
| 2023 | $13,951 | $702,800 | $288,600 | $414,200 |
| 2022 | $13,055 | $635,900 | $278,600 | $357,300 |
| 2021 | $12,775 | $615,400 | $278,600 | $336,800 |
| 2020 | $12,792 | $610,900 | $278,600 | $332,300 |
| 2019 | $12,775 | $604,000 | $278,600 | $325,400 |
| 2018 | $12,601 | $597,200 | $278,600 | $318,600 |
| 2017 | $12,307 | $582,700 | $268,600 | $314,100 |
| 2016 | $12,201 | $586,300 | $268,600 | $317,700 |
| 2015 | $12,251 | $589,000 | $268,600 | $320,400 |
| 2014 | $11,329 | $536,400 | $248,600 | $287,800 |
Property History
| Date | Event | Price | List to Sale | Price per Sq Ft | Prior Sale |
|---|---|---|---|---|---|
| 11/07/2025 11/07/25 | Pending | -- | -- | -- | |
| 10/25/2025 10/25/25 | For Sale | $919,900 | +52.6% | -- | |
| 11/07/2019 11/07/19 | Sold | $603,000 | -4.1% | $193 / Sq Ft | View Prior Sale |
| 10/16/2019 10/16/19 | Pending | -- | -- | -- | |
| 10/16/2019 10/16/19 | For Sale | $629,000 | -- | $201 / Sq Ft |
Purchase History
| Date | Type | Sale Price | Title Company |
|---|---|---|---|
| Bargain Sale Deed | $606,250 | None Available | |
| Interfamily Deed Transfer | -- | Associates Title Llc | |
| Deed | $505,000 | -- | |
| Deed | $313,026 | -- |
Mortgage History
| Date | Status | Loan Amount | Loan Type |
|---|---|---|---|
| Open | $485,000 | New Conventional | |
| Previous Owner | $375,000 | New Conventional | |
| Previous Owner | $404,000 | No Value Available | |
| Previous Owner | $230,000 | No Value Available |
Source: Garden State MLS
MLS Number: 3994423
APN: 06-00181-0000-00023
- 4006 Riddle Ct
- 4703 Patterson St Unit 47
- 19 Craft Farm Dr
- 507 Dunn Cir
- 319 Hannah Way
- 43 Wexford Way
- 2008 Ackmen Ct
- 405 Porter Way W
- 61 Waugh Ct
- 67 Shaffer Rd
- 501 Reading Cir
- 351 Route 28
- 2104 Doolittle Dr
- 2103 Vroom Dr
- 2706 Pinhorn Dr
- 3803 Vroom Dr
- 3214 Winder Dr
- 3705 Vroom Dr Unit 3705
- 3010 Doolittle Dr
- 2801 Doolittle Dr
