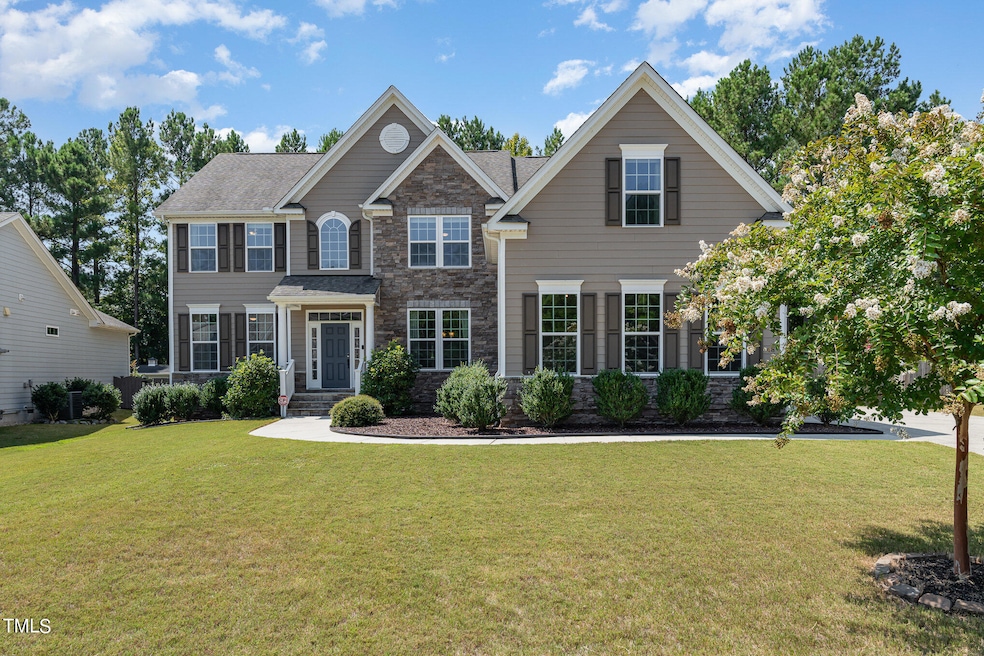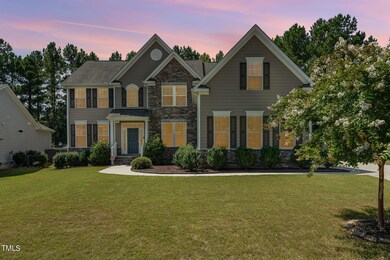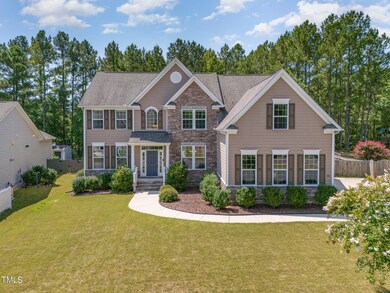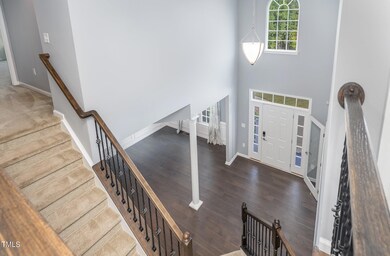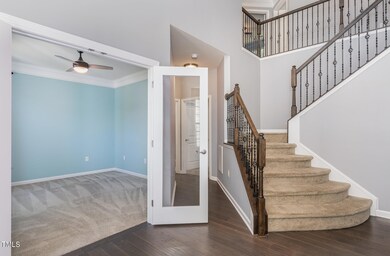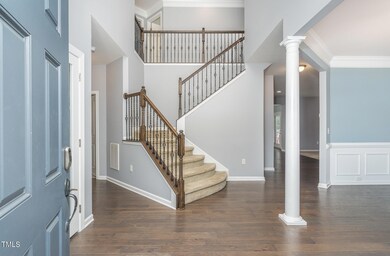
48 Renwood Grant Ct Chapel Hill, NC 27517
Highlights
- Transitional Architecture
- Engineered Wood Flooring
- 1 Fireplace
- North Chatham Elementary School Rated A-
- Main Floor Bedroom
- Bonus Room
About This Home
As of October 2024A ''must see'' opportunity awaits the discerning buyer to live in the coveted The Woodlands at Westfall neighborhood. This is the home you've been searching for so do not hesitate to schedule your showing today! The kitchen, which is large enough to accommodate conversation with family and friends during food prep, is recently updated with a new dishwasher and refrigerator. The low-maintenance, attractively landscaped yard is fenced in the rear for additional privacy. A brief driveway connects to an attached three-car garage which comes complete with an EV charging station.
Last Agent to Sell the Property
Coldwell Banker HPW License #299470 Listed on: 08/28/2024

Home Details
Home Type
- Single Family
Est. Annual Taxes
- $3,562
Year Built
- Built in 2015
Lot Details
- 0.32 Acre Lot
- Lot Dimensions are 80 x 163 x 95 x 161
- Back Yard Fenced
HOA Fees
- $120 Monthly HOA Fees
Parking
- 3 Car Attached Garage
Home Design
- Transitional Architecture
- Block Foundation
- Shingle Roof
Interior Spaces
- 3,844 Sq Ft Home
- 2-Story Property
- 1 Fireplace
- Mud Room
- Entrance Foyer
- Living Room
- Breakfast Room
- Dining Room
- Bonus Room
- Laundry Room
Flooring
- Engineered Wood
- Carpet
Bedrooms and Bathrooms
- 5 Bedrooms
- Main Floor Bedroom
- 3 Full Bathrooms
Outdoor Features
- Playground
Schools
- N Chatham Elementary School
- Margaret B Pollard Middle School
- Seaforth High School
Utilities
- Central Heating and Cooling System
- Community Sewer or Septic
Community Details
- $200 One-Time Secondary Association Fee
- Association fees include unknown
- Cedar Management Association, Phone Number (919) 348-2031
- Built by Ryan Homes
- Westfall Subdivision, Jefferson Square Floorplan
Listing and Financial Details
- Assessor Parcel Number 0090368 / 9785-00-41-2376
Ownership History
Purchase Details
Home Financials for this Owner
Home Financials are based on the most recent Mortgage that was taken out on this home.Purchase Details
Home Financials for this Owner
Home Financials are based on the most recent Mortgage that was taken out on this home.Purchase Details
Similar Homes in the area
Home Values in the Area
Average Home Value in this Area
Purchase History
| Date | Type | Sale Price | Title Company |
|---|---|---|---|
| Warranty Deed | $715,000 | None Listed On Document | |
| Special Warranty Deed | $418,500 | Attorney | |
| Special Warranty Deed | $197,000 | Attorney |
Mortgage History
| Date | Status | Loan Amount | Loan Type |
|---|---|---|---|
| Open | $679,250 | New Conventional | |
| Previous Owner | $647,000 | VA | |
| Previous Owner | $500,000 | VA | |
| Previous Owner | $417,000 | VA |
Property History
| Date | Event | Price | Change | Sq Ft Price |
|---|---|---|---|---|
| 10/16/2024 10/16/24 | Sold | $715,000 | -1.4% | $186 / Sq Ft |
| 09/12/2024 09/12/24 | Pending | -- | -- | -- |
| 08/28/2024 08/28/24 | For Sale | $724,900 | -- | $189 / Sq Ft |
Tax History Compared to Growth
Tax History
| Year | Tax Paid | Tax Assessment Tax Assessment Total Assessment is a certain percentage of the fair market value that is determined by local assessors to be the total taxable value of land and additions on the property. | Land | Improvement |
|---|---|---|---|---|
| 2024 | $3,874 | $438,069 | $82,500 | $355,569 |
| 2023 | $3,874 | $438,069 | $82,500 | $355,569 |
| 2022 | $3,555 | $438,069 | $82,500 | $355,569 |
| 2021 | $3,511 | $438,069 | $82,500 | $355,569 |
| 2020 | $3,533 | $438,038 | $77,250 | $360,788 |
| 2019 | $3,533 | $438,038 | $77,250 | $360,788 |
| 2018 | $3,294 | $438,038 | $77,250 | $360,788 |
| 2017 | $3,328 | $438,038 | $77,250 | $360,788 |
| 2016 | $497 | $67,500 | $67,500 | $0 |
| 2015 | $489 | $67,500 | $67,500 | $0 |
Agents Affiliated with this Home
-
Bryan Guarnieri

Seller's Agent in 2024
Bryan Guarnieri
Coldwell Banker HPW
(984) 204-7107
227 Total Sales
-
Peter Winkler

Buyer's Agent in 2024
Peter Winkler
Keller Williams Realty United
(919) 360-1285
212 Total Sales
Map
Source: Doorify MLS
MLS Number: 10049454
APN: 90368
- 41 S Farnleigh Dr
- 50 Dover Ridge Ct
- 51 Herndon Creek Way
- 286 Beech Slope Ct
- 64 W Beech Slope Ct
- 122 W Beech Slope Ct
- 144 Beech Slope Ct
- TBD Lystra Rd
- 675 Whitehurst
- 77004 Miller
- 309 Baneberry Close
- 71010 Russell
- 74002 Harvey
- 384 Lyndfield Close W
- 70011 Morehead
- 70009 Morehead
- 70007 Morehead
- 15 Golfers Ridge Ct
- 10412 Stone
- 617 Davis Love Dr
