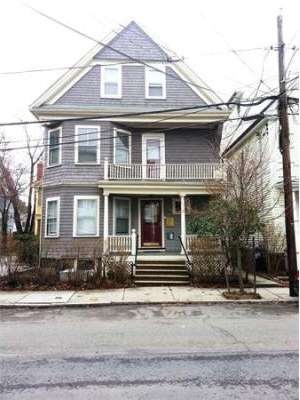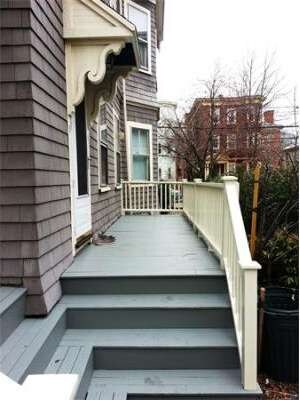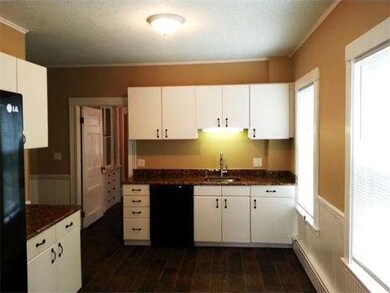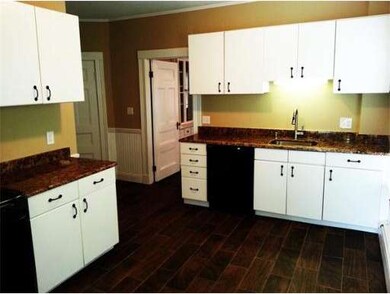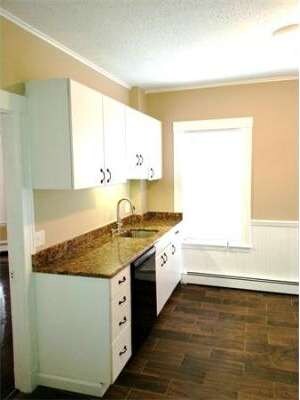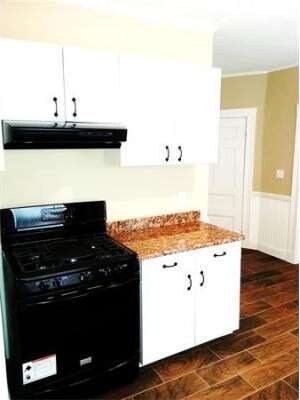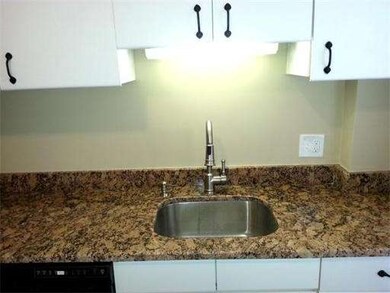
48 Rice St Unit 1 Cambridge, MA 02140
North Cambridge NeighborhoodAbout This Home
As of June 2020Freshly painted, light and airy charming condo-- a must see! Eat in kitchen opens up to a double sided porch, new appliances, granite counter tops, gleaming hardwood floors, Updated bathroom. Ample storage areas in living quarters as well as in basement. Built in china closet in the dining room. Property is nicely landscaped. Deeded parking space. Walk to Porter/Davis Sq.SELLER WILL ENTERTAIN OFFERS FROM $469,000 to $539,876!
Last Agent to Sell the Property
Berkshire Hathaway HomeServices Verani Realty Listed on: 04/06/2014

Property Details
Home Type
Condominium
Est. Annual Taxes
$4,663
Year Built
1896
Lot Details
0
Listing Details
- Unit Level: 1
- Special Features: None
- Property Sub Type: Condos
- Year Built: 1896
Interior Features
- Has Basement: Yes
- Number of Rooms: 5
- Amenities: Public Transportation, Shopping, Tennis Court, Park, Medical Facility, Bike Path, Conservation Area, Highway Access, House of Worship, Public School, T-Station
- Electric: Circuit Breakers
- Flooring: Hardwood
- Bedroom 2: First Floor
- Bathroom #1: First Floor
- Kitchen: First Floor
- Living Room: First Floor
- Master Bedroom: First Floor
- Master Bedroom Description: Closet, Flooring - Hardwood
- Dining Room: First Floor
Exterior Features
- Construction: Frame
- Exterior Unit Features: Deck - Wood
Garage/Parking
- Parking: Off-Street, Deeded
- Parking Spaces: 1
Condo/Co-op/Association
- Association Fee Includes: Water, Sewer, Master Insurance, Exterior Maintenance
- Pets Allowed: Yes w/ Restrictions
- No Units: 3
- Unit Building: 1
Ownership History
Purchase Details
Purchase Details
Home Financials for this Owner
Home Financials are based on the most recent Mortgage that was taken out on this home.Purchase Details
Home Financials for this Owner
Home Financials are based on the most recent Mortgage that was taken out on this home.Purchase Details
Purchase Details
Home Financials for this Owner
Home Financials are based on the most recent Mortgage that was taken out on this home.Similar Homes in the area
Home Values in the Area
Average Home Value in this Area
Purchase History
| Date | Type | Sale Price | Title Company |
|---|---|---|---|
| Condominium Deed | -- | None Available | |
| Condominium Deed | -- | None Available | |
| Condominium Deed | $745,000 | None Available | |
| Condominium Deed | $745,000 | None Available | |
| Deed | $510,000 | -- | |
| Deed | $510,000 | -- | |
| Deed | -- | -- | |
| Deed | -- | -- | |
| Deed | $400,000 | -- | |
| Deed | $400,000 | -- |
Mortgage History
| Date | Status | Loan Amount | Loan Type |
|---|---|---|---|
| Previous Owner | $633,000 | New Conventional | |
| Previous Owner | $408,000 | Adjustable Rate Mortgage/ARM | |
| Previous Owner | $51,000 | Credit Line Revolving | |
| Previous Owner | $320,000 | Purchase Money Mortgage |
Property History
| Date | Event | Price | Change | Sq Ft Price |
|---|---|---|---|---|
| 06/19/2020 06/19/20 | Sold | $745,000 | +0.8% | $708 / Sq Ft |
| 04/28/2020 04/28/20 | Pending | -- | -- | -- |
| 04/23/2020 04/23/20 | For Sale | $739,000 | +44.9% | $702 / Sq Ft |
| 06/06/2014 06/06/14 | Sold | $510,000 | 0.0% | $485 / Sq Ft |
| 04/23/2014 04/23/14 | Off Market | $510,000 | -- | -- |
| 04/11/2014 04/11/14 | Price Changed | $539,876 | +0.2% | $513 / Sq Ft |
| 04/06/2014 04/06/14 | For Sale | $539,000 | -- | $512 / Sq Ft |
Tax History Compared to Growth
Tax History
| Year | Tax Paid | Tax Assessment Tax Assessment Total Assessment is a certain percentage of the fair market value that is determined by local assessors to be the total taxable value of land and additions on the property. | Land | Improvement |
|---|---|---|---|---|
| 2025 | $4,663 | $734,400 | $0 | $734,400 |
| 2024 | $4,316 | $729,100 | $0 | $729,100 |
| 2023 | $4,147 | $707,600 | $0 | $707,600 |
| 2022 | $4,100 | $692,600 | $0 | $692,600 |
| 2021 | $3,832 | $655,000 | $0 | $655,000 |
| 2020 | $3,678 | $639,600 | $0 | $639,600 |
| 2019 | $3,530 | $594,300 | $0 | $594,300 |
| 2018 | $1,326 | $546,500 | $0 | $546,500 |
| 2017 | $3,299 | $508,300 | $0 | $508,300 |
| 2016 | $3,223 | $461,100 | $0 | $461,100 |
| 2015 | $3,191 | $408,000 | $0 | $408,000 |
| 2014 | $3,151 | $376,000 | $0 | $376,000 |
Agents Affiliated with this Home
-

Seller's Agent in 2020
John O'Neil
Gibson Sothebys International Realty
(617) 308-5638
1 in this area
32 Total Sales
-
R
Buyer's Agent in 2020
Rambaud & Guardi Real Estate Team
Compass
(617) 276-2512
6 in this area
110 Total Sales
-

Seller's Agent in 2014
John Gearty
Berkshire Hathaway HomeServices Verani Realty
(617) 312-0676
7 Total Sales
Map
Source: MLS Property Information Network (MLS PIN)
MLS Number: 71656119
APN: CAMB-000196-000000-000130-000001
- 12-14 Hollis St
- 3 Yerxa Rd Unit 3
- 23 Reed St Unit 2
- 30 Rindge Ave
- 155 Orchard St
- 110 Reed St
- 124 Orchard St Unit 1
- 39 Sargent St Unit 1
- 2440 Massachusetts Ave Unit 41
- 2456 Massachusetts Ave Unit 104
- 2456 Massachusetts Ave Unit 201
- 2456 Massachusetts Ave Unit 402
- 59 Pemberton St Unit 1
- 69 Harvey St Unit 1
- 98 Clay St
- 124 Jackson St
- 147 Sherman St Unit 201
- 69 Cameron Ave
- 61 Bolton St Unit 304
- 97 Elmwood St Unit 110
