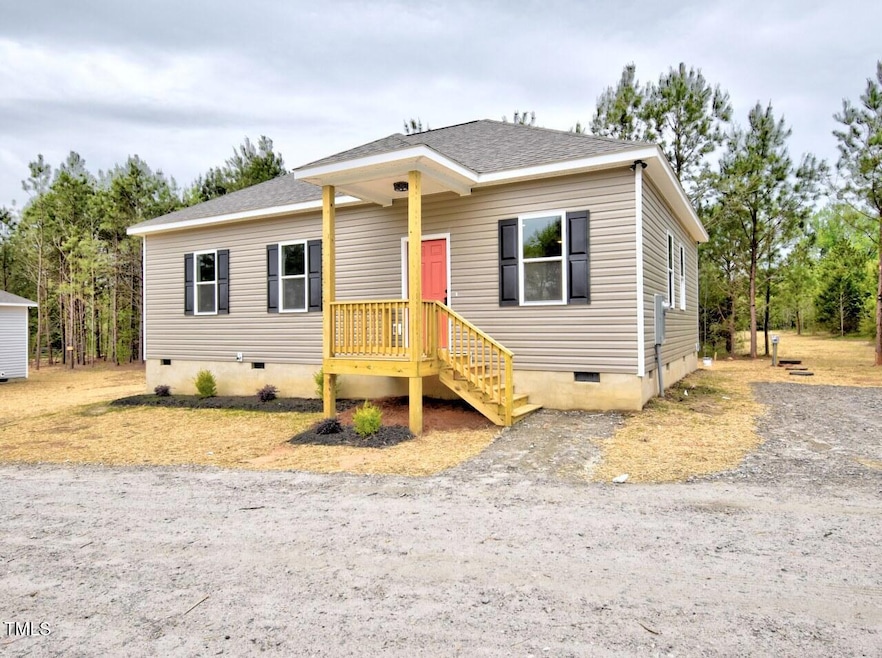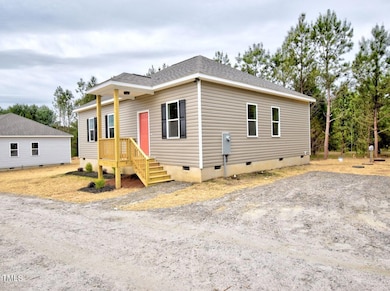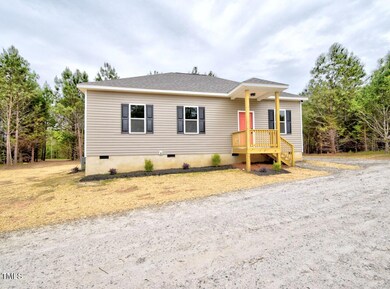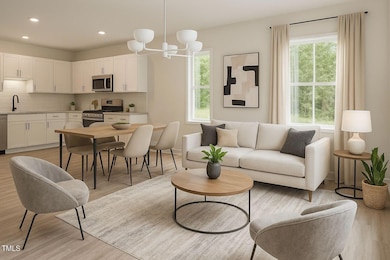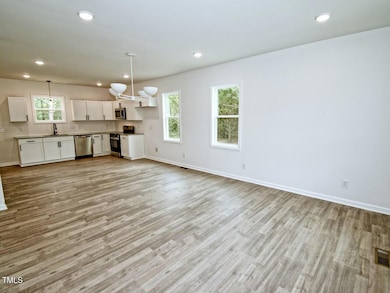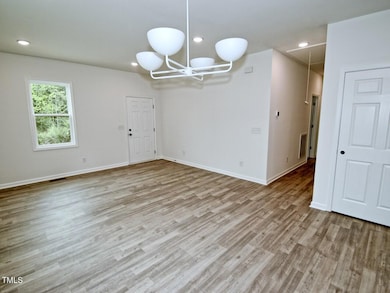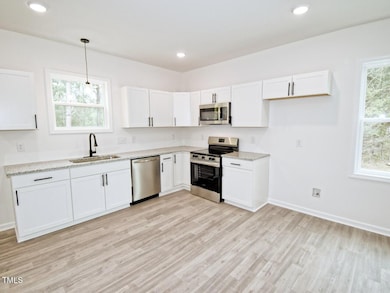48 S Grace Way Ln Henderson, NC 27537
Estimated payment $1,593/month
Highlights
- Remodeled in 2025
- Traditional Architecture
- Corner Lot
- Open Floorplan
- Main Floor Bedroom
- High Ceiling
About This Home
Brand New & Beautiful - Designer Details, 9' Ceilings, and Unbeatable Value! This charming new construction home is move-in ready and full of thoughtful upgrades. From the moment you step inside, you'll notice the spacious 9-foot ceilings, on-trend designer paint colors, and durable luxury vinyl plank flooring that flows throughout the home. The light-filled layout offers both style and function, making it perfect for everyday living or entertaining. Located just 10 minutes from the heart of Henderson, with quick access to I-85 and US 1, and only 45 minutes to Raleigh, this location balances peace and convenience. Whether you're a first-time buyer, downsizing, or investing, you won't find a deal like this in a brand new home. Don't miss your chance to own a home that checks all the boxes — style, space, location, and value.
Home Details
Home Type
- Single Family
Est. Annual Taxes
- $3,585
Year Built
- Built in 1994 | Remodeled in 2025
Lot Details
- 1.15 Acre Lot
- Property fronts a private road
- Cul-De-Sac
- Landscaped
- Corner Lot
Home Design
- Home is estimated to be completed on 4/12/25
- Traditional Architecture
- Block Foundation
- Frame Construction
- Architectural Shingle Roof
- Vinyl Siding
Interior Spaces
- 1,235 Sq Ft Home
- 1-Story Property
- Open Floorplan
- High Ceiling
- Living Room
- Combination Kitchen and Dining Room
- Basement
- Crawl Space
- Laundry Room
Kitchen
- Eat-In Kitchen
- Electric Range
- Microwave
- Dishwasher
- Granite Countertops
Flooring
- Carpet
- Luxury Vinyl Tile
Bedrooms and Bathrooms
- 3 Main Level Bedrooms
- 2 Full Bathrooms
- Bathtub with Shower
Parking
- 2 Parking Spaces
- Gravel Driveway
Outdoor Features
- Front Porch
Schools
- Pinkston Street Elementary School
- Vance County Middle School
- Vance County High School
Utilities
- Forced Air Heating and Cooling System
- Heat Pump System
- Well
- Septic Tank
Community Details
- No Home Owners Association
Map
Home Values in the Area
Average Home Value in this Area
Property History
| Date | Event | Price | List to Sale | Price per Sq Ft |
|---|---|---|---|---|
| 11/18/2025 11/18/25 | For Sale | $245,000 | -- | $198 / Sq Ft |
Source: Doorify MLS
MLS Number: 10133654
- 148 Baptist Church Rd
- 1135 Peninsula Ln
- 0 E Wagon Rd Unit 24730792
- 0 N Nc 39 Hwy Unit 10131448
- 5354 Satterwhite Point Rd
- 68 Kings Ct
- 2001 Thomas Ln
- 124 Virginia Dare Ln
- 1159 Flemingtown Rd
- 75 Fairview Dr
- 1300 Railroad St
- Lot 8 Tanner St
- 2105 Newton Dairy Rd
- 246 Keene St
- 119 Fox Pond Rd
- 691-693 Boddie St
- 675 Anderson Creek Rd
- 228 Crozier St Unit 230
- 000 Little Rosewood Ln
- 417 Sunnyview Rd
- 68 S Grace Way
- 691 Boddie St
- 287 Gholson Ave Unit 1
- 155 Dorsey Place
- 287 Somerset Ln
- 46 E Boulder Rd
- 420 E Waycliff Rd
- 202 S Main St Unit 1br 1 Bth
- 1110 Williamsboro St
- 220 Pine Forest Loop
- 50 Pine Forest Way
- 56 Pine Forest Way
- 305 Hummingbird Ln
- 92 White Oak Dr
- 76 Dogwood Dr
- 5 Maple Ln
- 35 Mimosa Dr
- 20 Misty Grove Trail
- 3320 Sullivan Rd
- 3290 Sullivan Rd
