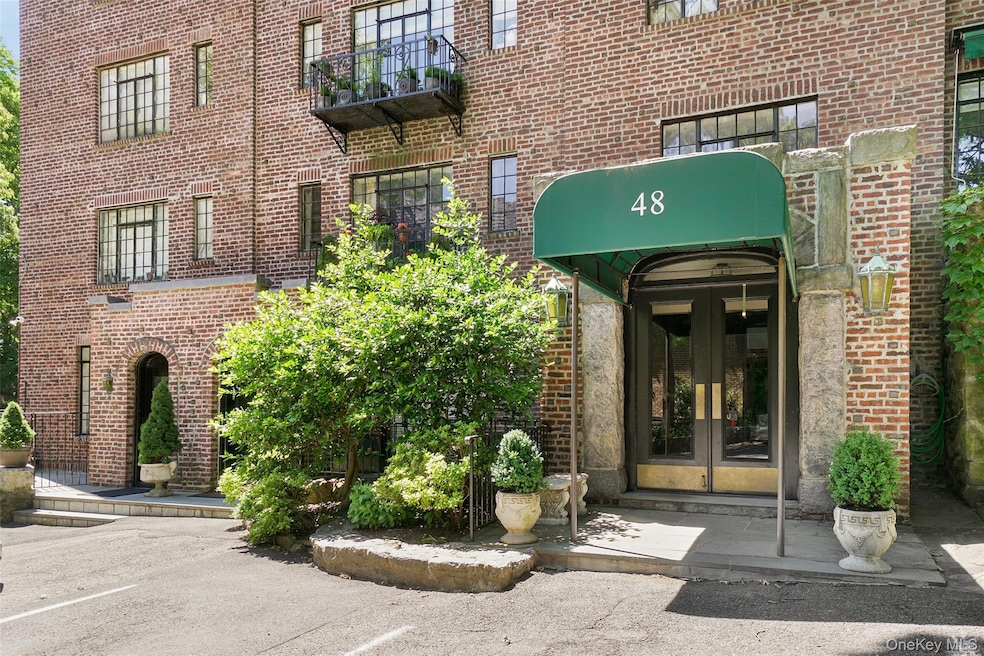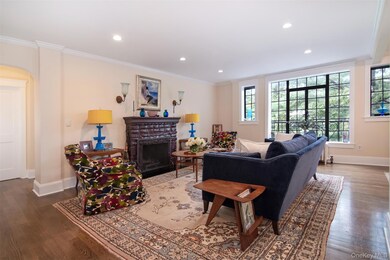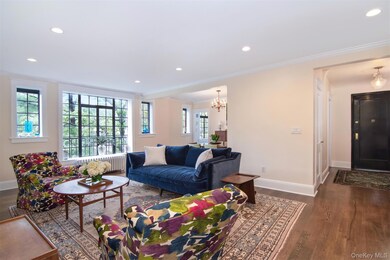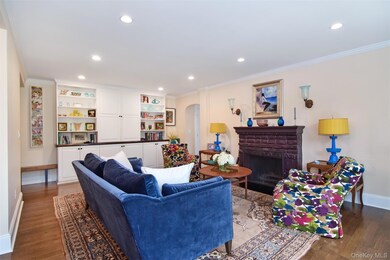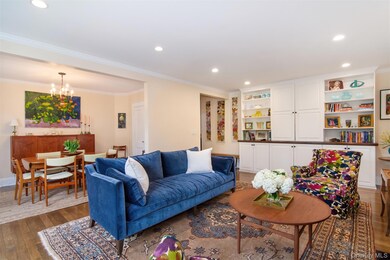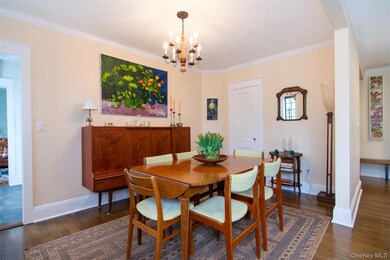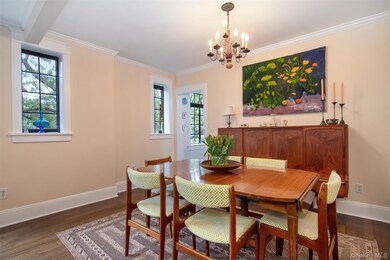48 Sagamore Rd Unit 30 Bronxville, NY 10708
Estimated payment $6,124/month
Highlights
- Property is near public transit
- Wood Flooring
- Wine Refrigerator
- Bronxville Elementary School Rated A+
- Marble Countertops
- 2-minute walk to Sagamore Road Playground
About This Home
Welcome to 48 Sagamore Road #30. This 3 BR 2 full bath, top floor apartment is pet friendly, has immediate assigned parking, elevator, wood burning fireplace, storage, and steps to downtown Bronxville Village, Metro North Train to NYC (30 mins approx.) and Bronxville Schools. This pre-war building with architectural detail has a large entry hall with open high ceilings. Apartment entry foyer leads you to a spacious living room with wood burning fireplace, and large casement windows with tree top views. Large formal dining room with convenient storage closet, updated kitchen with great cabinet space, marble counter tops, high end stainless steel appliances, wine fridge and access to foyer. Primary and 2nd bedroom off of living room are spacious, airy and sunlit with a updated hall full bath. 3rd bedroom off of kitchen has an ensuite full bath and cedar closet. Other amenities are bike storage and common outdoor area with grill.
All offers should be submitted in writing with pre-approval and proof of funds. Financial requirements are as follows: Minimum credit score-700, maximum amount financed-80%, Minimum income 100,000 (can be combined income) DTI no more than 25%.
A very special place to call home; secluded yet steps from all.
Listing Agent
Houlihan Lawrence Inc. Brokerage Phone: 914-337-0400 License #10401250553 Listed on: 09/27/2025
Property Details
Home Type
- Co-Op
Year Built
- Built in 1929
Lot Details
- 1 Common Wall
- Landscaped
Home Design
- Entry on the 5th floor
- Brick Exterior Construction
Interior Spaces
- 1,411 Sq Ft Home
- Built-In Features
- Wood Burning Fireplace
- Double Pane Windows
- Casement Windows
- Window Screens
- Living Room with Fireplace
- Formal Dining Room
- Wood Flooring
- Basement
Kitchen
- Gas Oven
- Gas Range
- Microwave
- Dishwasher
- Wine Refrigerator
- Stainless Steel Appliances
- Marble Countertops
Bedrooms and Bathrooms
- 3 Bedrooms
- 2 Full Bathrooms
Parking
- 1 Parking Space
- Private Parking
- Parking Lot
- Assigned Parking
Location
- Property is near public transit
- Property is near schools
- Property is near shops
Schools
- Bronxville Elementary School
- Bronxville Middle School
- Bronxville High School
Utilities
- Cooling System Mounted To A Wall/Window
- Heating System Uses Steam
- Heating System Uses Natural Gas
Community Details
Amenities
- Laundry Facilities
- Elevator
Recreation
- Park
Pet Policy
- Pet Size Limit
- Dogs and Cats Allowed
Overview
- 5-Story Property
Map
Home Values in the Area
Average Home Value in this Area
Property History
| Date | Event | Price | List to Sale | Price per Sq Ft | Prior Sale |
|---|---|---|---|---|---|
| 10/21/2025 10/21/25 | Pending | -- | -- | -- | |
| 10/17/2025 10/17/25 | Off Market | $975,000 | -- | -- | |
| 09/27/2025 09/27/25 | For Sale | $975,000 | +18.2% | $691 / Sq Ft | |
| 03/15/2022 03/15/22 | Sold | $825,000 | -2.4% | $650 / Sq Ft | View Prior Sale |
| 01/28/2022 01/28/22 | Pending | -- | -- | -- | |
| 10/07/2021 10/07/21 | Price Changed | $845,000 | -3.4% | $666 / Sq Ft | |
| 09/01/2021 09/01/21 | For Sale | $875,000 | 0.0% | $690 / Sq Ft | |
| 06/22/2015 06/22/15 | Sold | $875,000 | +6.1% | $690 / Sq Ft | View Prior Sale |
| 03/17/2015 03/17/15 | Pending | -- | -- | -- | |
| 02/23/2015 02/23/15 | For Sale | $825,000 | -- | $650 / Sq Ft |
Source: OneKey® MLS
MLS Number: 915679
APN: 552401 20./2/60.B
- 7 Plateau Cir W
- 56 Gard Ave
- 31 Pondfield Rd W Unit 1
- 31 Pondfield Rd W Unit 63
- 35 Parkview Ave Unit 6K
- 35 Parkview Ave Unit 1C
- 35 Parkview Ave Unit 5C
- 35 Parkview Ave Unit 3F
- 35 Parkview Ave Unit 4J
- 108 Sagamore Rd Unit 3E
- 42 Pondfield Rd W Unit 6C
- 7 Tanglewylde Ave Unit 6C
- 25 Parkview Ave Unit 1I
- 25 Parkview Ave Unit 6L
- 25 Parkview Ave Unit 2G
- 25 Parkview Ave Unit 2K
- 25 Parkview Ave Unit 1K
- 45 Pondfield Rd W Unit 4C
- 45 Pondfield Rd W Unit 1F
- 1 Rivermere Unit 1G
