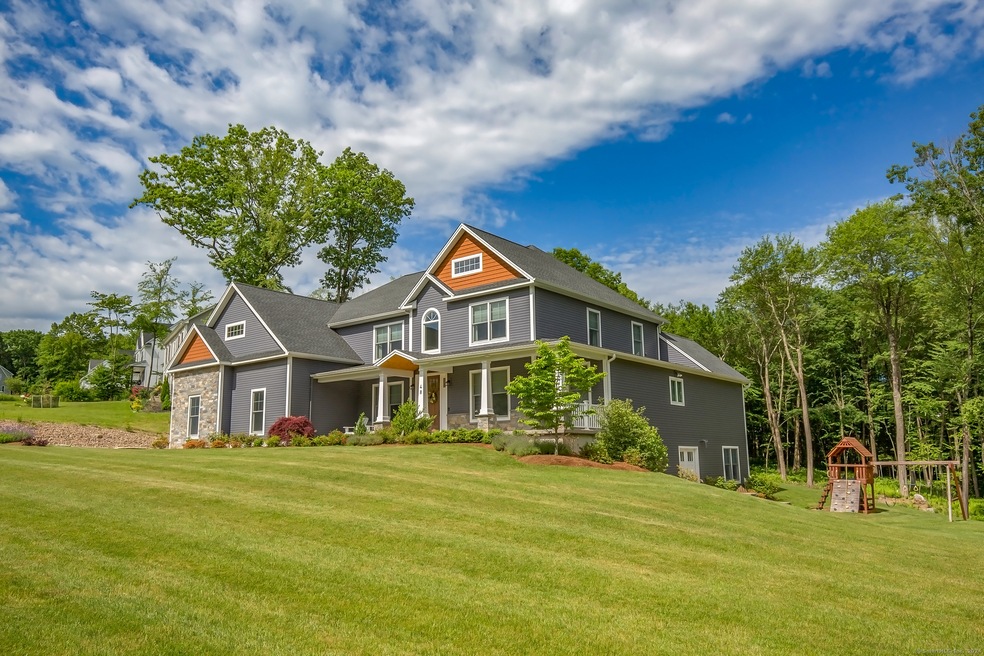
48 Saw Mill Rd Burlington, CT 06013
Highlights
- 2.43 Acre Lot
- Open Floorplan
- Wood Burning Stove
- Lewis S. Mills High School Rated A-
- Deck
- Contemporary Architecture
About This Home
As of December 2024Welcome home to 48 Saw Mill Road, a stunning custom-built home nestled on 2.43 acres situated in a desirable Burlington neighborhood. This exquisite home is designed for memories to be made, with a spacious, flowing layout perfect for gatherings and celebrations. Warm, wide-planked red oak hardwood floors stretch throughout the home. The kitchen is equipped with custom cabinetry, sleek stainless steel appliances, granite counter tops, a Wolf gas stove and double ovens. If you love to cook and entertain, you will love this kitchen. The adjacent family room boasts a breathtaking natural stone floor to ceiling fireplace/wood stove, with beautiful large windows which bring in the natural sunlight. French doors open to the sprawling deck and picturesque backyard. Additional highlights include a formal dining room with an elegant coffered ceiling, a study/playroom with French Doors, and a sumptuous primary suite with spa-inspired ensuite and sprawling walk-in closet. The second level includes a tranquil loft area, three generous bedrooms all boasting expansive walk-in closets, and ample storage space waiting to be transformed into a game room or media haven. The walkout basement, complete with 10-foot ceilings and dual staircases, allowing endless possibilities for entertainment and relaxation.
Last Agent to Sell the Property
Coldwell Banker Realty License #RES.0820913 Listed on: 09/23/2024

Home Details
Home Type
- Single Family
Est. Annual Taxes
- $16,016
Year Built
- Built in 2019
Lot Details
- 2.43 Acre Lot
- Property is zoned R44
Home Design
- Contemporary Architecture
- Concrete Foundation
- Frame Construction
- Asphalt Shingled Roof
- Stone Siding
- Vinyl Siding
Interior Spaces
- 3,877 Sq Ft Home
- Open Floorplan
- Central Vacuum
- Ceiling Fan
- 1 Fireplace
- Wood Burning Stove
- French Doors
- Concrete Flooring
Kitchen
- Built-In Oven
- Gas Cooktop
- Microwave
- Dishwasher
- Disposal
Bedrooms and Bathrooms
- 4 Bedrooms
Laundry
- Laundry on main level
- Electric Dryer
- Washer
Attic
- Unfinished Attic
- Attic or Crawl Hatchway Insulated
Partially Finished Basement
- Walk-Out Basement
- Basement Fills Entire Space Under The House
- Interior Basement Entry
- Garage Access
Home Security
- Home Security System
- Smart Thermostat
Parking
- 3 Car Garage
- Parking Deck
- Automatic Garage Door Opener
- Private Driveway
Outdoor Features
- Deck
- Patio
- Exterior Lighting
- Rain Gutters
- Porch
Location
- Property is near a golf course
Schools
- Harwinton Consolidated Elementary School
- Har-Bur Middle School
- Lewis Mills High School
Utilities
- Zoned Heating and Cooling
- Heat Pump System
- Hydro-Air Heating System
- Heating System Uses Propane
- Programmable Thermostat
- Power Generator
- 60 Gallon+ Propane Water Heater
- Private Company Owned Well
- Fuel Tank Located in Ground
- Cable TV Available
Listing and Financial Details
- Assessor Parcel Number 2700784
Ownership History
Purchase Details
Home Financials for this Owner
Home Financials are based on the most recent Mortgage that was taken out on this home.Purchase Details
Similar Homes in Burlington, CT
Home Values in the Area
Average Home Value in this Area
Purchase History
| Date | Type | Sale Price | Title Company |
|---|---|---|---|
| Warranty Deed | $845,000 | None Available | |
| Warranty Deed | $845,000 | None Available | |
| Warranty Deed | -- | -- | |
| Warranty Deed | -- | -- |
Mortgage History
| Date | Status | Loan Amount | Loan Type |
|---|---|---|---|
| Open | $760,500 | Purchase Money Mortgage | |
| Closed | $760,500 | Purchase Money Mortgage | |
| Previous Owner | $168,137 | Balloon | |
| Previous Owner | $531,000 | Stand Alone Refi Refinance Of Original Loan |
Property History
| Date | Event | Price | Change | Sq Ft Price |
|---|---|---|---|---|
| 12/16/2024 12/16/24 | Sold | $845,000 | -6.0% | $218 / Sq Ft |
| 11/11/2024 11/11/24 | Pending | -- | -- | -- |
| 09/23/2024 09/23/24 | For Sale | $899,000 | -- | $232 / Sq Ft |
Tax History Compared to Growth
Tax History
| Year | Tax Paid | Tax Assessment Tax Assessment Total Assessment is a certain percentage of the fair market value that is determined by local assessors to be the total taxable value of land and additions on the property. | Land | Improvement |
|---|---|---|---|---|
| 2025 | $16,449 | $618,380 | $86,380 | $532,000 |
| 2024 | $16,016 | $618,380 | $86,380 | $532,000 |
| 2023 | $13,864 | $430,570 | $95,410 | $335,160 |
| 2022 | $14,080 | $430,570 | $95,410 | $335,160 |
| 2021 | $14,381 | $430,570 | $95,410 | $335,160 |
| 2020 | $14,338 | $430,570 | $95,410 | $335,160 |
| 2019 | $3,149 | $95,410 | $95,410 | $0 |
Agents Affiliated with this Home
-
Nancy Therriault

Seller's Agent in 2024
Nancy Therriault
Coldwell Banker Realty
(860) 982-9264
1 in this area
10 Total Sales
-
LeeAnn Asklar

Buyer's Agent in 2024
LeeAnn Asklar
E.J. Murphy Realty
(860) 601-4158
1 in this area
10 Total Sales
Map
Source: SmartMLS
MLS Number: 24048701
APN: 5 09 25 413
- 36 Mountain Top Pass
- 16 Cider Mill Rd
- 2 Warren Glen
- 50 Johnnycake Mountain Rd
- 66 Warren Glen
- 767 George Washington Turnpike
- 67 Warren Glen
- 65 Nassahegan Dr
- 30 W Woods Rd
- 25 Miller Rd
- 5 W Woods Rd
- 1 Brookfield Rd
- 5 Ridge Rd
- 30 White Oak Dr
- 44 Gilbert Ln
- 9A Alice Dr
- 18 Carriage Dr
- 24 Carriage Dr
- 361D George Washington Turnpike
- Map Block # 1-04-8 ( George Washington Turnpike
