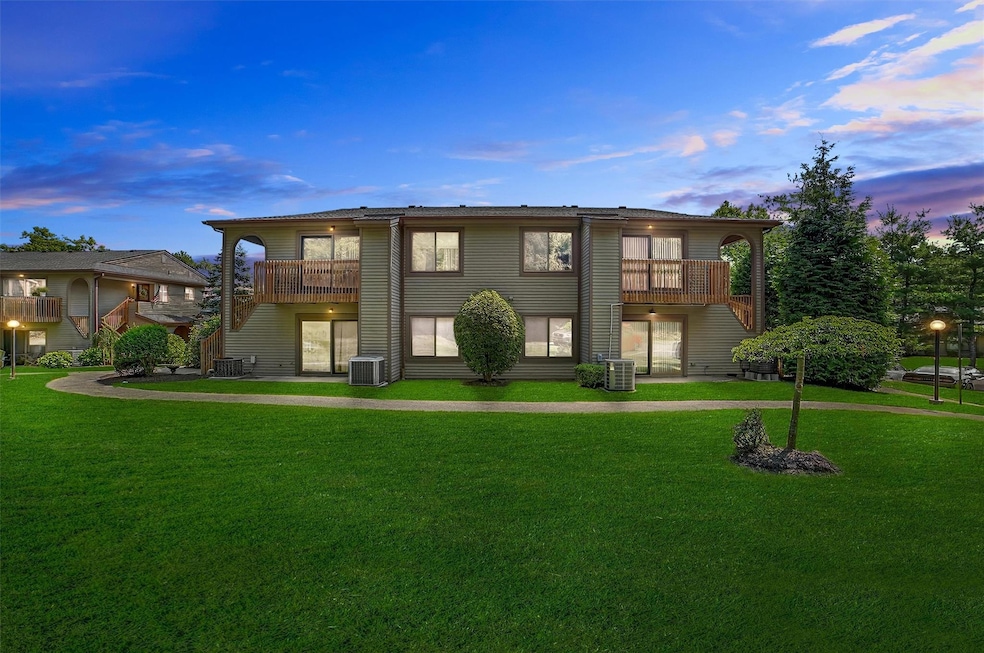48 Scenic View Yorktown Heights, NY 10598
Estimated payment $2,403/month
Highlights
- Granite Countertops
- Terrace
- Walk-In Closet
- Yorktown High School Rated A
- Stainless Steel Appliances
- Community Playground
About This Home
Welcome to this beautifully renovated 1-bedroom condo located in the heart of Yorktown! Ideally situated just minutes to the Taconic Parkway, town center, and shopping, this second-floor unit offers peace and privacy, facing a serene wooded backdrop. Enjoy your morning coffee or evening unwind on the charming private terrace. The interior features a spacious layout with plenty of closet space, central A/C for year-round comfort, and an assigned parking space, plus ample visitor parking. A perfect blend of convenience and tranquility—don’t miss this opportunity!
Listing Agent
Keller Williams Realty Partner Brokerage Phone: 914-962-0007 License #10401237335 Listed on: 07/27/2025

Co-Listing Agent
Keller Williams Realty Partner Brokerage Phone: 914-962-0007 License #40CA1020285
Property Details
Home Type
- Condominium
Est. Annual Taxes
- $4,525
Year Built
- Built in 1985
HOA Fees
- $294 Monthly HOA Fees
Parking
- 1 Car Garage
- Assigned Parking
- Unassigned Parking
Home Design
- 790 Sq Ft Home
- Garden Home
- Clapboard
Kitchen
- Microwave
- Dishwasher
- Stainless Steel Appliances
- Granite Countertops
Flooring
- Carpet
- Ceramic Tile
Bedrooms and Bathrooms
- 1 Bedroom
- Walk-In Closet
- 1 Full Bathroom
Laundry
- Dryer
- Washer
Outdoor Features
- Terrace
Schools
- Brookside Elementary School Campus
- Mildred E Strang Middle School
- Yorktown High School
Utilities
- Forced Air Heating and Cooling System
- Underground Utilities
- Electric Water Heater
Listing and Financial Details
- Assessor Parcel Number 5400-048-006-00001-000-0044-6-28
Community Details
Overview
- Association fees include common area maintenance, exterior maintenance, grounds care, sewer, snow removal, trash
Amenities
- Door to Door Trash Pickup
Recreation
- Community Playground
- Park
Pet Policy
- Pets Allowed
Map
Home Values in the Area
Average Home Value in this Area
Tax History
| Year | Tax Paid | Tax Assessment Tax Assessment Total Assessment is a certain percentage of the fair market value that is determined by local assessors to be the total taxable value of land and additions on the property. | Land | Improvement |
|---|---|---|---|---|
| 2024 | $2,920 | $2,600 | $1,200 | $1,400 |
| 2023 | $2,647 | $2,600 | $1,200 | $1,400 |
| 2022 | $2,503 | $2,600 | $1,200 | $1,400 |
| 2021 | $2,443 | $2,600 | $1,200 | $1,400 |
| 2020 | $2,362 | $2,600 | $1,200 | $1,400 |
| 2019 | $2,293 | $2,600 | $1,200 | $1,400 |
| 2018 | $2,025 | $2,600 | $1,200 | $1,400 |
| 2017 | $475 | $2,600 | $1,200 | $1,400 |
| 2016 | $6,051 | $2,600 | $1,200 | $1,400 |
| 2015 | $2,029 | $2,600 | $1,200 | $1,400 |
| 2014 | $2,029 | $2,600 | $1,200 | $1,400 |
| 2013 | $2,029 | $2,600 | $1,200 | $1,400 |
Property History
| Date | Event | Price | Change | Sq Ft Price |
|---|---|---|---|---|
| 08/18/2025 08/18/25 | Pending | -- | -- | -- |
| 07/27/2025 07/27/25 | For Sale | $325,000 | -- | $411 / Sq Ft |
Purchase History
| Date | Type | Sale Price | Title Company |
|---|---|---|---|
| Interfamily Deed Transfer | -- | Servicelink | |
| Warranty Deed | -- | None Listed On Document |
Mortgage History
| Date | Status | Loan Amount | Loan Type |
|---|---|---|---|
| Previous Owner | $106,200 | New Conventional | |
| Previous Owner | $3,975 | Commercial | |
| Previous Owner | $35,100 | Commercial | |
| Previous Owner | $161,250 | Commercial | |
| Previous Owner | $32,250 | Credit Line Revolving |
Source: OneKey® MLS
MLS Number: 892991
APN: 5400-048-006-00001-000-0044-6-28
- 34 Overlook Commons
- 26 Overlook Commons Unit 26
- 1574 Front St
- 1650 Front St
- 1728 Summit St
- 1711 Central St
- 177 Virginia Rd
- 1618 Morningview Dr
- 1777 Central St
- 1786 Blossom Ct
- 1817 Blossom Ct Unit Yorktown Heights
- 141 Dorchester Dr
- 1825 Morningview Dr
- 1850 Brookdale St
- 1870 Brookdale St
- 2164 White Birch Dr
- 147 Halyan Rd
- 2040 Crompond Rd Unit 17
- 2040 Crompond Rd Unit 23
- 2040 Crompond Rd Unit 19






