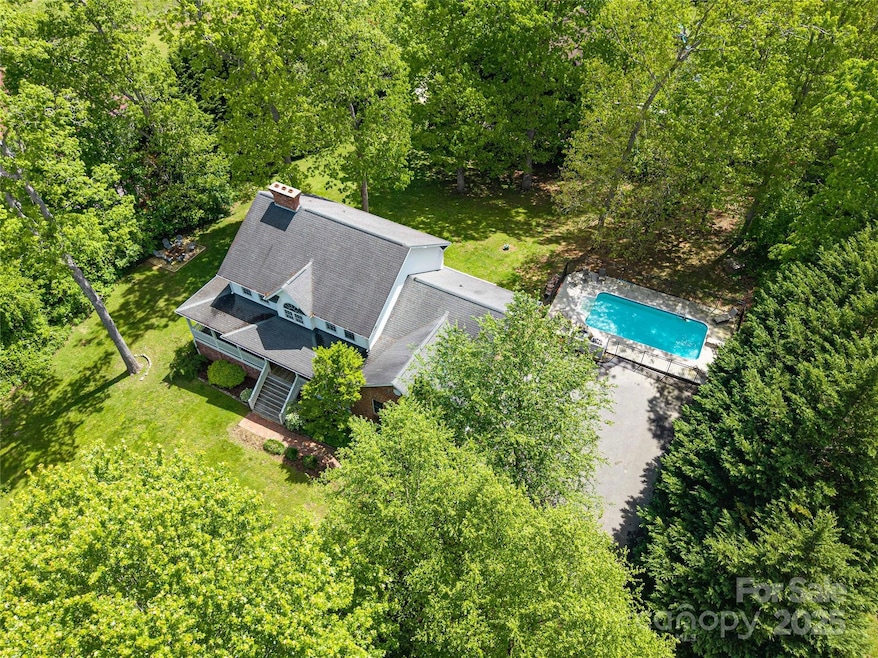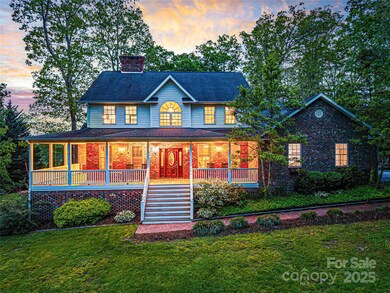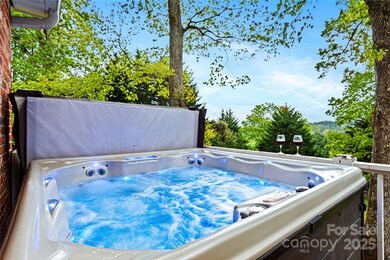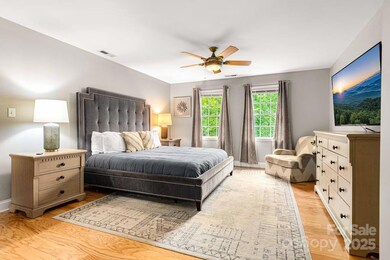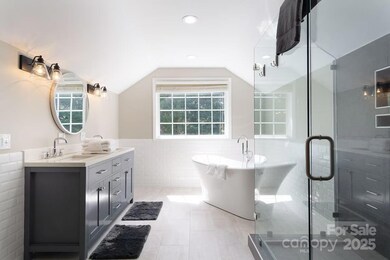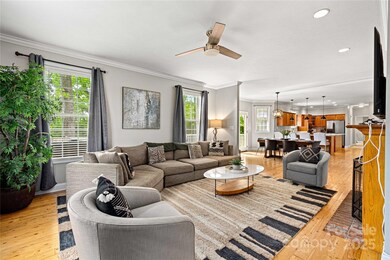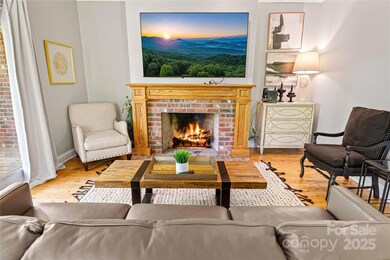48 Sherry Ln Leicester, NC 28748
Estimated payment $5,002/month
Highlights
- In Ground Pool
- Electric Vehicle Charging Station
- 2 Car Attached Garage
- Mountain View
- Front Porch
- Laundry Room
About This Home
Discover your ultimate Asheville retreat at this stunning 7 bedroom, 4.5 bath home in Leicester, just 15 minutes from downtown. Spanning over 4,844 square feet, this beautifully updated property is designed for effortless entertaining and unforgettable gatherings. Unwind by the private pool, relax in the hot tub, or enjoy evenings around the fire pit surrounded by mountain tranquility. Inside, you will find a chef’s kitchen, two game rooms, and multiple ensuite bedrooms that offer both comfort and privacy. With modern conveniences including an EV charger, and high-speed internet. Fully furnished, and in close proximity to Asheville’s vibrant downtown and Blue Ridge adventures, makes it an opportunity you will not want to miss.
Listing Agent
EXP Realty LLC Brokerage Email: tyler@savvy.realty License #313885 Listed on: 11/14/2025

Home Details
Home Type
- Single Family
Est. Annual Taxes
- $3,918
Year Built
- Built in 2003
Lot Details
- Fenced
- Property is zoned OU
HOA Fees
- $10 Monthly HOA Fees
Parking
- 2 Car Attached Garage
Home Design
- Brick Exterior Construction
- Vinyl Siding
Interior Spaces
- 2-Story Property
- Wood Burning Fireplace
- Mountain Views
Kitchen
- Oven
- Indoor Grill
- Gas Cooktop
- Microwave
Bedrooms and Bathrooms
- 3 Bedrooms
Laundry
- Laundry Room
- Washer and Dryer
Pool
- In Ground Pool
- Spa
Outdoor Features
- Fire Pit
- Front Porch
Utilities
- Forced Air Heating and Cooling System
- Septic Tank
Community Details
- Newfound Estates HOA, Phone Number (828) 727-3757
- Newfound Estates Subdivision
- Electric Vehicle Charging Station
Listing and Financial Details
- Assessor Parcel Number 9701-60-7933-00000
Map
Home Values in the Area
Average Home Value in this Area
Tax History
| Year | Tax Paid | Tax Assessment Tax Assessment Total Assessment is a certain percentage of the fair market value that is determined by local assessors to be the total taxable value of land and additions on the property. | Land | Improvement |
|---|---|---|---|---|
| 2025 | $3,918 | $570,100 | $36,500 | $533,600 |
| 2024 | $3,918 | $570,100 | $36,500 | $533,600 |
| 2023 | $3,918 | $545,100 | $36,500 | $508,600 |
| 2022 | $3,425 | $545,100 | $36,500 | $508,600 |
| 2021 | $3,063 | $487,500 | $0 | $0 |
| 2020 | $2,955 | $441,700 | $0 | $0 |
| 2019 | $2,955 | $441,700 | $0 | $0 |
| 2018 | $2,955 | $441,700 | $0 | $0 |
| 2017 | $2,999 | $373,300 | $0 | $0 |
| 2016 | $2,777 | $373,300 | $0 | $0 |
| 2015 | $2,777 | $373,300 | $0 | $0 |
| 2014 | $2,665 | $373,300 | $0 | $0 |
Property History
| Date | Event | Price | List to Sale | Price per Sq Ft | Prior Sale |
|---|---|---|---|---|---|
| 11/14/2025 11/14/25 | For Sale | $885,000 | +168.2% | $183 / Sq Ft | |
| 02/25/2013 02/25/13 | Sold | $330,000 | -12.0% | $100 / Sq Ft | View Prior Sale |
| 01/14/2013 01/14/13 | Pending | -- | -- | -- | |
| 10/04/2012 10/04/12 | For Sale | $374,900 | -- | $114 / Sq Ft |
Purchase History
| Date | Type | Sale Price | Title Company |
|---|---|---|---|
| Warranty Deed | $550,000 | Austin Title Llc | |
| Warranty Deed | $330,000 | None Available | |
| Warranty Deed | $30,000 | -- |
Mortgage History
| Date | Status | Loan Amount | Loan Type |
|---|---|---|---|
| Open | $495,000 | New Conventional | |
| Previous Owner | $313,500 | New Conventional |
Source: Canopy MLS (Canopy Realtor® Association)
MLS Number: 4315354
APN: 9701-60-7933-00000
- 207 Emily Ln
- 40 Mountain Shadows Dr
- 218 W Walt Haven Dr
- 99999 Lawson Ridge Rd Unit 13
- 99999 Lawson Ridge Rd Unit 11
- 16 Lawson Ridge Rd
- 124 Shadow View Dr
- 305 & 317 Sluder Branch Rd
- 21 & 24 Betty Dr
- 83 Overlook Dr
- 62 Douglas Dr
- 99999 New Leicester Hwy
- 2755 New Leicester Hwy
- 52 Gouges Branch Rd
- 11 Beech Crest Rise None
- 41 Alaskan Dr
- 4 Carter Hill Dr
- 52 Temujin Dr
- 49 Temujin Dr
- 7 Grizzly Dr
- 1355 Bear Creek Rd
- 11 Asheville Springs Cir
- 185 Reflection Pointe Cir
- 115 Wilde Brook Dr
- 100 Village Creek Dr
- 12 Powell St
- 43 Rotunda Cir
- 120 Chamberlain Dr
- 15 Mill Creek Loop
- 15 Mill Creek Loop Unit A
- 97 N Coyote Springs Farm Rd
- 241 Hookers Gap Rd
- 110 Mckinney Rd
- 99 Ascension Dr
- 10 Newbridge Pkwy
- 41 Eve Dr
- 375 Weaverville Rd Unit 5
- 303 Hi Alta Ave
- 150 Oak Hill Rd
- 117 Vinewood Cir
