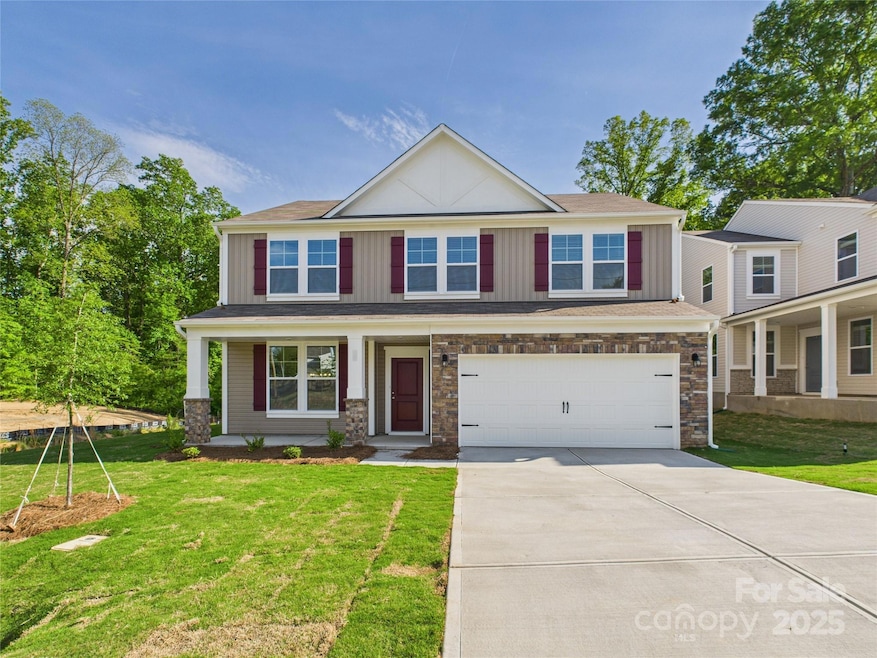
48 Sherwood Ct NW Unit SW48 Concord, NC 28027
Highlights
- Under Construction
- Open Floorplan
- Front Porch
- Beverly Hills STEM Elementary Rated A-
- Mud Room
- 2 Car Attached Garage
About This Home
As of May 2025READY APRIL! Seller is offering up to $11k in seller paid closing costs with a preferred lender. Beautiful 4-BR, 2.5 Bath home with a loft up. The main floor features 9' ceilings, 42" upper cabinets, luxury vinyl plank flooring, a large kitchen island and stainless appliances. The Flex Room down features a 4-square micro tray ceiling and a pocket door to the butler's pantry, for additional storage. Room can be used as an office or Formal Dining Area. There are quartz countertops throughout the home with upgraded faucet packages and a natural brass lighting package. The primary bedroom is spacious with the bathroom featuring a shower and separate garden tub with ceramic tile. There are 3 additional bedrooms up with the laundry room and loft, which adds another gathering area. Home is located in a quiet setting with no HOA, but close to all conveniences. Builder is installing a wooden privacy fence in the back yard.
Last Agent to Sell the Property
Accent Homes Carolinas, Inc Brokerage Email: smccomb@accenthomescarolinas.com License #223275 Listed on: 03/07/2025
Co-Listed By
Accent Homes Carolinas, Inc Brokerage Email: smccomb@accenthomescarolinas.com License #236480
Home Details
Home Type
- Single Family
Year Built
- Built in 2025 | Under Construction
Lot Details
- Lot Dimensions are 88x150x88x150
- Property is zoned RV, R-V
Parking
- 2 Car Attached Garage
- Front Facing Garage
- Garage Door Opener
Home Design
- Home is estimated to be completed on 4/25/25
- Slab Foundation
- Vinyl Siding
- Stone Veneer
Interior Spaces
- 2-Story Property
- Open Floorplan
- Insulated Windows
- Pocket Doors
- Mud Room
- Entrance Foyer
- Vinyl Flooring
- Pull Down Stairs to Attic
- Washer and Electric Dryer Hookup
Kitchen
- Electric Range
- Microwave
- Plumbed For Ice Maker
- Dishwasher
- Kitchen Island
- Disposal
Bedrooms and Bathrooms
- 4 Bedrooms
- Walk-In Closet
- Garden Bath
Outdoor Features
- Patio
- Front Porch
Schools
- Beverly Hills Elementary School
- Northwest Cabarrus Middle School
- West Cabarrus High School
Utilities
- Forced Air Zoned Heating and Cooling System
- Heat Pump System
- Electric Water Heater
- Cable TV Available
Community Details
- Built by Accent Homes Carolinas
- Sherwood Hills Subdivision, Willow 2442 Floorplan
Listing and Financial Details
- Assessor Parcel Number 56118300540000
Similar Homes in Concord, NC
Home Values in the Area
Average Home Value in this Area
Property History
| Date | Event | Price | Change | Sq Ft Price |
|---|---|---|---|---|
| 05/30/2025 05/30/25 | Sold | $463,625 | 0.0% | $189 / Sq Ft |
| 05/02/2025 05/02/25 | Pending | -- | -- | -- |
| 03/07/2025 03/07/25 | For Sale | $463,625 | -- | $189 / Sq Ft |
Tax History Compared to Growth
Agents Affiliated with this Home
-
Sandy McComb
S
Seller's Agent in 2025
Sandy McComb
Accent Homes Carolinas, Inc
(704) 200-0658
256 Total Sales
-
Sarah McComb
S
Seller Co-Listing Agent in 2025
Sarah McComb
Accent Homes Carolinas, Inc
(704) 877-4868
17 Total Sales
-
Lissette Rodriguez
L
Buyer's Agent in 2025
Lissette Rodriguez
Lantern Realty & Development, LLC
(704) 305-9459
42 Total Sales
Map
Source: Canopy MLS (Canopy Realtor® Association)
MLS Number: 4192660
- 921 Concord Parkway Hwy N
- 299 Collingswood Dr NW
- 471 Lucky Dr NW
- 482 Lucky Dr NW
- 456 Lucky Dr NW
- 249 Bellhaven Place NW
- 423 Lucky Dr NW
- 253 Hall Ave NW
- 1061 Gaither Place NW
- 2587 Cornelius Place NW Unit 79
- 2591 Cornelius Place NW Unit 78
- 948 Pine Circle Dr NW
- 251 Hall Ave NW
- 256 Davidson Hwy
- 163 Crenshaw Place NW
- 2821 Davidson Hwy
- 335 Davidson Hwy
- 2918 Alveston Dr NW Unit 108
- 2927 Alveston Dr NW Unit 19
- 2801 Davidson Hwy






