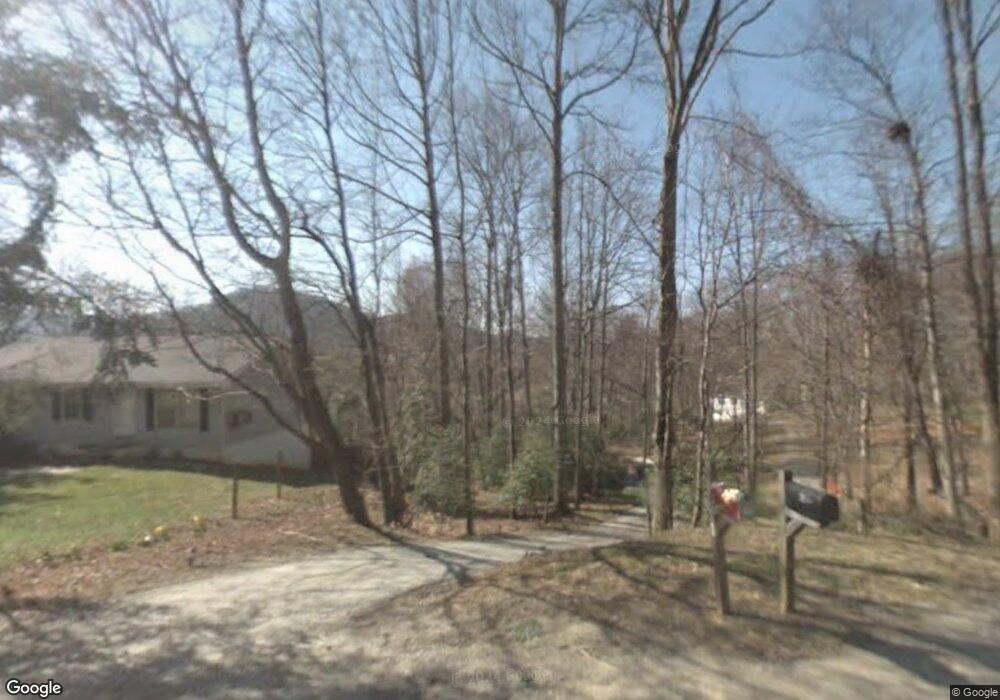Estimated Value: $347,000 - $422,000
3
Beds
2
Baths
1,056
Sq Ft
$360/Sq Ft
Est. Value
About This Home
This home is located at 48 Southwicke Dr Unit 1, Arden, NC 28704 and is currently estimated at $379,667, approximately $359 per square foot. 48 Southwicke Dr Unit 1 is a home located in Buncombe County with nearby schools including Avery's Creek Elementary School, T.C. Roberson High School, and Koontz Intermediate School.
Ownership History
Date
Name
Owned For
Owner Type
Purchase Details
Closed on
Sep 26, 2017
Sold by
Cooke Travis D and Cooke Kristin
Bought by
Mccabe John Edward and Mccabe Ryan Cole
Current Estimated Value
Home Financials for this Owner
Home Financials are based on the most recent Mortgage that was taken out on this home.
Original Mortgage
$227,272
Outstanding Balance
$190,242
Interest Rate
3.9%
Mortgage Type
New Conventional
Estimated Equity
$189,425
Purchase Details
Closed on
Aug 6, 2012
Sold by
Cooke Travis D and Cooke Elizabeth L
Bought by
Cooke Travis D
Purchase Details
Closed on
Jan 9, 2002
Sold by
Cooke Elizabeth L and Shipman Elizabeth Lynn
Bought by
Cooke Travis D and Cooke Elizabeth L
Home Financials for this Owner
Home Financials are based on the most recent Mortgage that was taken out on this home.
Original Mortgage
$95,000
Interest Rate
6.99%
Mortgage Type
Purchase Money Mortgage
Purchase Details
Closed on
Apr 25, 1996
Sold by
Cook Travis D
Bought by
Shipman
Create a Home Valuation Report for This Property
The Home Valuation Report is an in-depth analysis detailing your home's value as well as a comparison with similar homes in the area
Home Values in the Area
Average Home Value in this Area
Purchase History
| Date | Buyer | Sale Price | Title Company |
|---|---|---|---|
| Mccabe John Edward | $225,000 | None Available | |
| Cooke Travis D | -- | None Available | |
| Cooke Travis D | -- | -- | |
| Shipman | -- | -- |
Source: Public Records
Mortgage History
| Date | Status | Borrower | Loan Amount |
|---|---|---|---|
| Open | Mccabe John Edward | $227,272 | |
| Previous Owner | Cooke Travis D | $95,000 |
Source: Public Records
Tax History Compared to Growth
Tax History
| Year | Tax Paid | Tax Assessment Tax Assessment Total Assessment is a certain percentage of the fair market value that is determined by local assessors to be the total taxable value of land and additions on the property. | Land | Improvement |
|---|---|---|---|---|
| 2025 | $1,556 | $252,800 | $51,900 | $200,900 |
| 2024 | $1,556 | $252,800 | $51,900 | $200,900 |
| 2023 | $1,556 | $252,800 | $51,900 | $200,900 |
| 2022 | $1,481 | $252,800 | $0 | $0 |
| 2021 | $1,481 | $252,800 | $0 | $0 |
| 2020 | $1,365 | $216,600 | $0 | $0 |
| 2019 | $1,365 | $216,600 | $0 | $0 |
| 2018 | $1,365 | $216,600 | $0 | $0 |
| 2017 | $1,213 | $148,300 | $0 | $0 |
| 2016 | $1,031 | $148,300 | $0 | $0 |
| 2015 | $1,031 | $148,300 | $0 | $0 |
| 2014 | $1,031 | $148,300 | $0 | $0 |
Source: Public Records
Map
Nearby Homes
- 18 Wild Violet Ln
- 21 Henbit Way
- Litchfield Plan at Clayton Crossing
- Corner Litchfield Plan at Clayton Crossing
- 158 Waightstill Dr
- 157 Waightstill Dr
- 10 Moon Haven Way
- 12 Moon Haven Way
- 1 Jennlynn Dr
- 15 Moon Haven Way
- 17 Moon Haven Way
- 19 Moon Haven Way
- 21 Moon Haven Way
- Pinnacle 3RB Plan at Pinnacle at Arabella
- Pinnacle 2 Plan at Pinnacle at Arabella
- Pinnacle 1RB Plan at Pinnacle at Arabella
- Craftsman 3RB Plan at Pinnacle at Arabella - The Craftsman
- Craftsman 2 Plan at Pinnacle at Arabella - The Craftsman
- Craftsman 1RB Plan at Pinnacle at Arabella - The Craftsman
- Craftsman 1FB Plan at Pinnacle at Arabella - The Craftsman
- 48 1/2 Southwicke Dr
- 48 Southwicke Dr
- 45 Clovernook Dr
- 42 Clovernook Dr
- 50 Southwicke Dr
- 21 W Haven Ln
- 43 Clovernook Dr
- 40 Clovernook Dr
- 46 Southwicke Dr
- 52 Southwicke Dr
- 41 Clovernook Dr
- 5 Southwicke Place
- 7 Southwicke Place
- 44 Southwicke Dr
- 17 W Haven Ln
- 38 Clovernook Dr
- 0 Hillside Ln
- 54 Southwicke Dr Unit 4
- 39 Clovernook Dr
- 9 Southwicke Place
