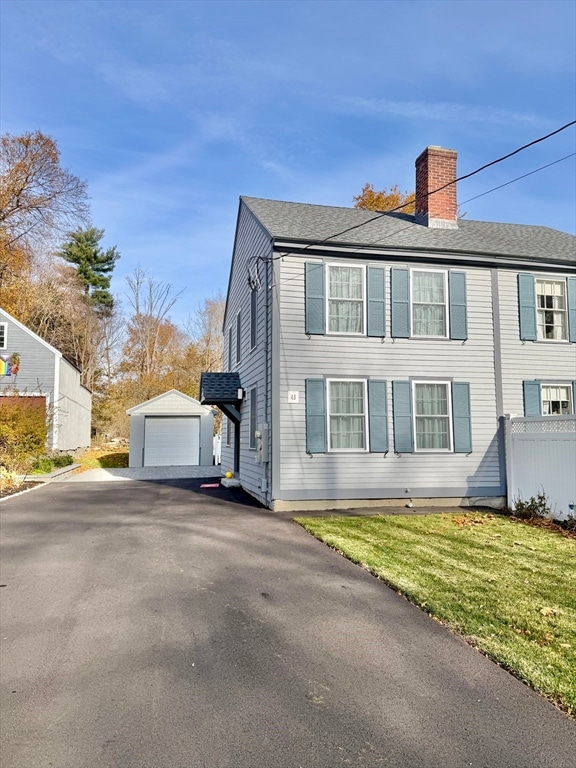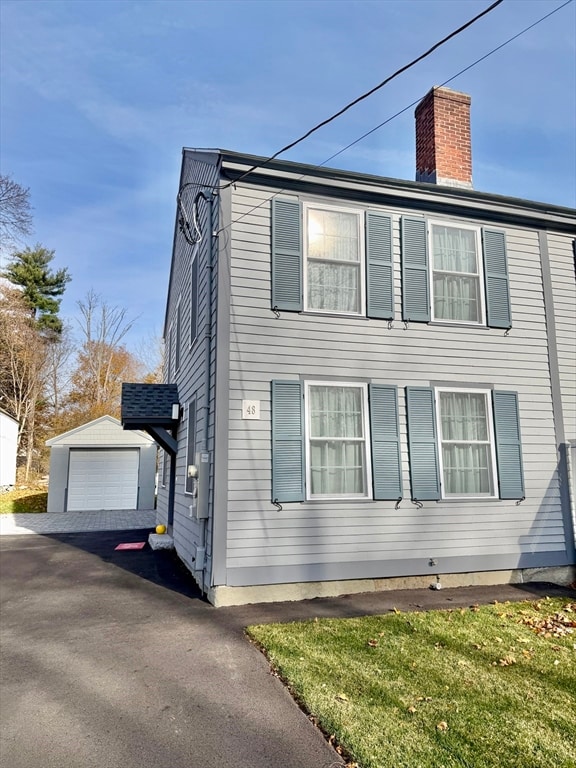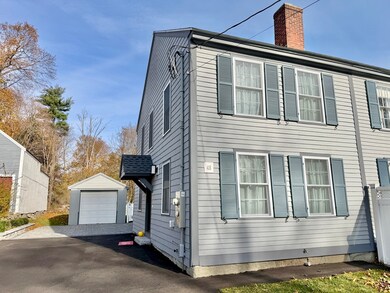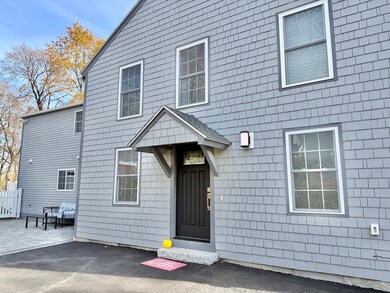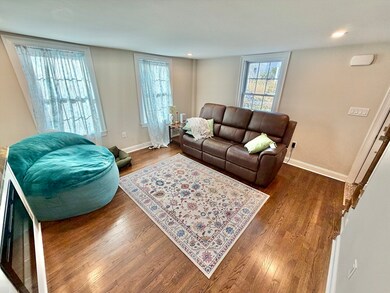48 Springs Rd Unit Rd Bedford, MA 01730
Highlights
- 1 Fireplace
- No HOA
- Cooling Available
- Lt. Elezer Davis Elementary School Rated A-
- Fenced Yard
- Patio
About This Home
Nestled in the charming community of Bedford, MA, this fully remodeled detached property offers an exquisite living experience, combining modern luxury with the warmth of a cozy family home. As you step inside this stunning two-bed, two-bath residence, you're greeted by lustrous hardwood floors that flow throughout the 1210 sqft of thoughtfully designed living space. The heart of this home is its modern kitchen, boasting high-efficiency appliances and fixtures that cater to both the casual cook and the aspiring chef. The adjacent living area, enriched with a cozy fireplace, provides a serene retreat for quiet evenings or a welcoming space for lively gatherings. Outdoor living is elevated with a spacious 500 sq/ft patio embraced by a tastefully fenced backyard, offering an idyllic setting for entertaining, or simply enjoying the tranquil outdoors.
Home Details
Home Type
- Single Family
Est. Annual Taxes
- $5,989
Year Built
- 1829
Lot Details
- 9,148 Sq Ft Lot
- Fenced Yard
Parking
- 1 Car Garage
Home Design
- Entry on the 1st floor
Interior Spaces
- 1,210 Sq Ft Home
- 1 Fireplace
Kitchen
- Range
- Microwave
- Freezer
- Dishwasher
- Disposal
Bedrooms and Bathrooms
- 2 Bedrooms
- 2 Full Bathrooms
Laundry
- Laundry in unit
- Dryer
- Washer
Outdoor Features
- Patio
- Outdoor Storage
Utilities
- Cooling Available
Listing and Financial Details
- Security Deposit $4,000
- Rent includes occupancy only
- 12 Month Lease Term
- Assessor Parcel Number 352065
Community Details
Overview
- No Home Owners Association
Pet Policy
- Call for details about the types of pets allowed
Map
Source: MLS Property Information Network (MLS PIN)
MLS Number: 73453430
APN: BEDF-000054-000000-000071
- 29 Hancock St
- 22 Springs Rd
- 10 Nickerson Rd
- 10 Webber Ave Unit 1A
- 10 Webber Ave Unit 3C
- 10 Webber Ave Unit 4D
- 36 Loomis St Unit 104
- 36 Loomis St Unit 301
- 36 Loomis St Unit 404
- 10 Carlisle Rd Unit 12
- 62 Carlisle Rd
- 1 Harvard Dr
- 75 Page Rd Unit 24
- 25 Pickman Dr Unit 25
- 186 Concord Rd
- 21 Hayden Ln
- 45 Shawsheen Rd Unit 28
- 4 Lantern Ln
- 45 Winterberry Way
- 22 Selfridge Rd
- 142R Page Rd Unit BedfordWithGarage
- 142 Page Rd Unit 2FL
- 142 Page Rd Unit 2FL
- 3 Mudge Way
- 54 Loomis St Unit 2101
- 3 Alaska Ave Unit 1
- 3 Alaska Ave
- 200 Avalon Dr Unit FL1-ID5551A
- 200 Avalon Dr Unit FL2-ID5502A
- 200 Avalon Dr Unit FL1-ID1527A
- 200 Avalon Dr Unit FL1-ID3813A
- 200 Avalon Dr Unit FL2-ID4570A
- 200 Avalon Dr Unit FL1-ID2648A
- 12 Ashby Rd
- 31 Hayden Ln
- 3 Neillian St Unit 2
- 25 Neillian St
- 25 Neillian St Unit 25
- 39-41 Neillian St Unit 39
- 40 Neillian Way Unit 40 Neillian Way Bedford
