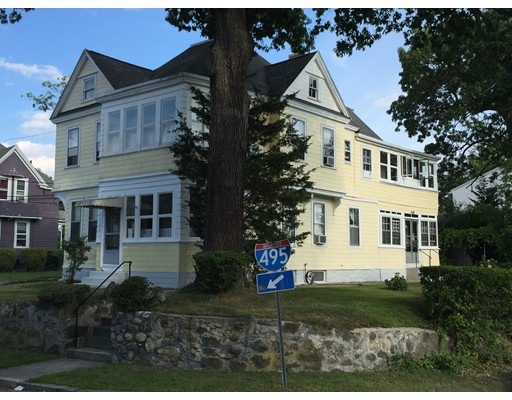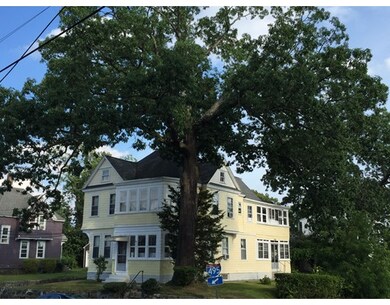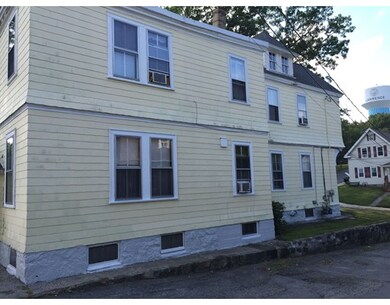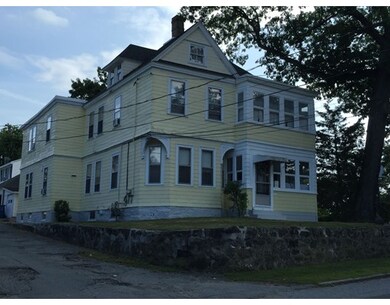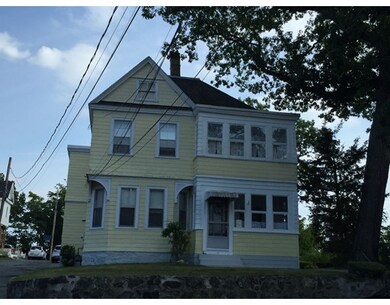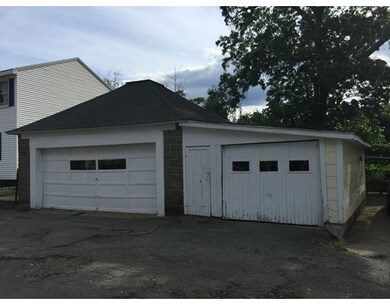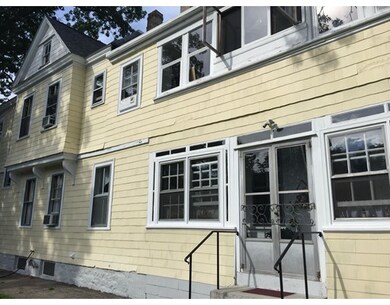
48 Storrow St Lawrence, MA 01841
Prospect Hill-Back Bay NeighborhoodAbout This Home
As of July 2020Large well maintained 2 family home on corner lot. Whether owner occupied or investor, this property has a lot to offer its next owner. Each unit can easily be utilized as 3 bedroom units. Owner has occupied the first floor unit for over 47 years. The second floor was only rented to friends and family over the years for well below market rates. An added plus is two garages which accommodate three cars, and there is additional off street parking, which comes in handy in the winter months. 1st floor bath remodeled last winter. A special feature on each floor is the two enclosed three season porches for more living space through most of the year. Full basement and walk up attic add to the additional great storage space, or could easily add to the living area if finished. Property is sold in "as is" condition with no warranties.
Last Agent to Sell the Property
Beaudoin & Associates, REALTOR® Listed on: 09/18/2015
Property Details
Home Type
Multi-Family
Est. Annual Taxes
$7,190
Year Built
1910
Lot Details
0
Listing Details
- Lot Description: Corner
- Other Agent: 2.00
- Special Features: None
- Property Sub Type: MultiFamily
- Year Built: 1910
Interior Features
- Has Basement: Yes
- Number of Rooms: 12
- Amenities: Public Transportation, Shopping, Swimming Pool, Park, Medical Facility, Highway Access, House of Worship, Public School
- Electric: 110 Volts, Circuit Breakers, 100 Amps
- Energy: Storm Windows
- Flooring: Tile, Wall to Wall Carpet
- Basement: Full, Walk Out, Interior Access, Concrete Floor
Exterior Features
- Roof: Asphalt/Fiberglass Shingles
- Construction: Frame
- Exterior: Asbestos
- Exterior Features: Porch - Enclosed, Covered Patio/Deck, Screens, Garden Area
- Foundation: Fieldstone
Garage/Parking
- Garage Spaces: 3
- Parking: Off-Street
- Parking Spaces: 2
Utilities
- Heat Zones: 2
- Hot Water: Natural Gas
- Utility Connections: for Gas Range, for Gas Oven, for Gas Dryer, Washer Hookup
- Sewer: City/Town Sewer
- Water: City/Town Water
Condo/Co-op/Association
- Total Units: 2
Schools
- Elementary School: Rollin's School
- High School: Lawrence High
Lot Info
- Zoning: R3
Multi Family
- Heat Units: 2
- Total Bedrooms: 6
- Total Floors: 3
- Total Full Baths: 2
- Total Levels: 2
- Total Rms: 12
- Total Rent_1: 700
Ownership History
Purchase Details
Home Financials for this Owner
Home Financials are based on the most recent Mortgage that was taken out on this home.Purchase Details
Home Financials for this Owner
Home Financials are based on the most recent Mortgage that was taken out on this home.Purchase Details
Home Financials for this Owner
Home Financials are based on the most recent Mortgage that was taken out on this home.Similar Home in Lawrence, MA
Home Values in the Area
Average Home Value in this Area
Purchase History
| Date | Type | Sale Price | Title Company |
|---|---|---|---|
| Not Resolvable | $500,000 | None Available | |
| Quit Claim Deed | -- | -- | |
| Not Resolvable | $309,000 | -- |
Mortgage History
| Date | Status | Loan Amount | Loan Type |
|---|---|---|---|
| Open | $32,900 | Second Mortgage Made To Cover Down Payment | |
| Open | $64,000 | Stand Alone Refi Refinance Of Original Loan | |
| Open | $490,943 | FHA | |
| Previous Owner | $399,243 | VA | |
| Previous Owner | $387,000 | VA | |
| Previous Owner | $303,967 | FHA | |
| Previous Owner | $303,403 | FHA | |
| Previous Owner | $100,000 | No Value Available |
Property History
| Date | Event | Price | Change | Sq Ft Price |
|---|---|---|---|---|
| 07/20/2020 07/20/20 | Sold | $500,000 | -3.8% | $162 / Sq Ft |
| 05/27/2020 05/27/20 | Pending | -- | -- | -- |
| 05/19/2020 05/19/20 | For Sale | $519,900 | +68.3% | $169 / Sq Ft |
| 12/08/2015 12/08/15 | Sold | $309,000 | +3.0% | $100 / Sq Ft |
| 10/02/2015 10/02/15 | Pending | -- | -- | -- |
| 09/18/2015 09/18/15 | For Sale | $299,873 | -- | $97 / Sq Ft |
Tax History Compared to Growth
Tax History
| Year | Tax Paid | Tax Assessment Tax Assessment Total Assessment is a certain percentage of the fair market value that is determined by local assessors to be the total taxable value of land and additions on the property. | Land | Improvement |
|---|---|---|---|---|
| 2025 | $7,190 | $817,000 | $163,900 | $653,100 |
| 2024 | $6,494 | $702,100 | $141,900 | $560,200 |
| 2023 | $6,735 | $662,900 | $141,900 | $521,000 |
| 2022 | $5,904 | $516,100 | $126,500 | $389,600 |
| 2021 | $5,621 | $458,100 | $126,500 | $331,600 |
| 2020 | $5,467 | $439,800 | $124,600 | $315,200 |
| 2019 | $5,220 | $381,600 | $99,600 | $282,000 |
| 2018 | $4,909 | $342,800 | $95,000 | $247,800 |
| 2017 | $4,613 | $300,700 | $87,600 | $213,100 |
| 2016 | $4,518 | $291,300 | $78,400 | $212,900 |
| 2015 | $4,107 | $271,600 | $62,700 | $208,900 |
Agents Affiliated with this Home
-

Seller's Agent in 2020
Lisa Major
Keller Williams Realty - Londonderry
(603) 327-7839
113 Total Sales
-

Buyer's Agent in 2020
Jonathan Delarosa
Keller Williams Realty
(978) 390-5526
3 in this area
30 Total Sales
-

Seller's Agent in 2015
Paul Bettencourt
Beaudoin & Associates, REALTOR®
(978) 957-4000
5 Total Sales
Map
Source: MLS Property Information Network (MLS PIN)
MLS Number: 71906880
APN: LAWR-000048-000000-000024
- 52 Howard St
- 57 Howard St
- 19-21 Pleasant Terrace
- 23 Woodland Ct
- 31 Woodland St
- 334 Howard St Unit 5
- 105 Prospect St Unit 5
- 8 Hey St
- 20 Shawsheen Ct Unit 29
- 89 Newbury St Unit 89B
- 89 Beverly St
- 91 Summer St Unit 3
- 334 High St
- 101 E Haverhill St
- 262 E Haverhill St Unit 9
- 290 Sutton St Unit B
- 412-414 High St
- 68 Wesley St
- 11 Fernwood St
- 148 Main St Unit A510
