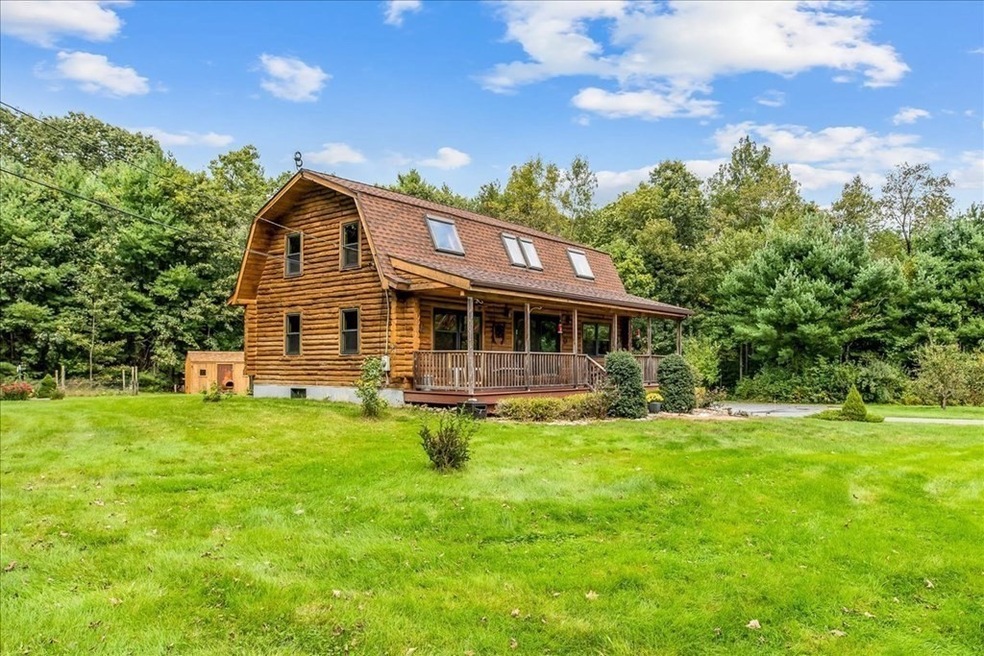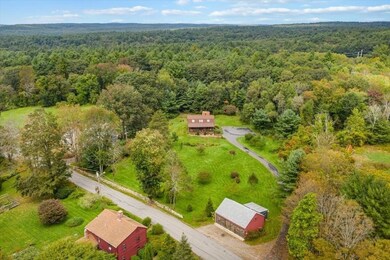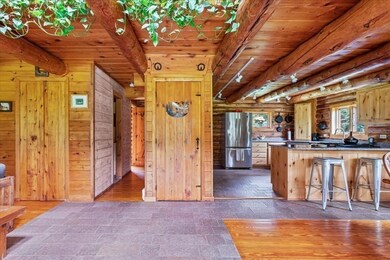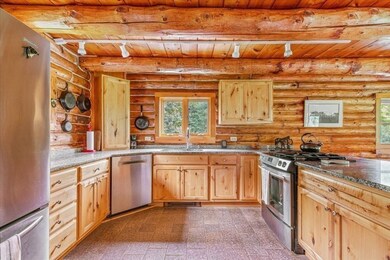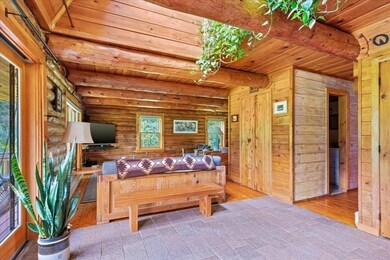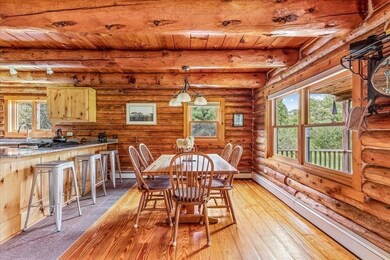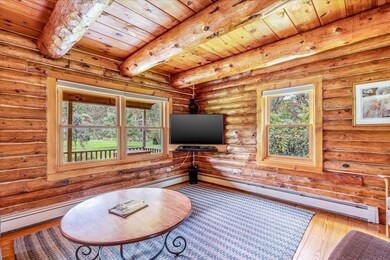
Highlights
- Community Stables
- Barn or Stable
- Medical Services
- Nipmuc Regional High School Rated A-
- Horses Allowed On Property
- 3.78 Acre Lot
About This Home
As of November 2023Welcome Home! This Rare 3 Bedroom / 1.5 Bath Log Cabin with Oversized Farmers Porch & Beautiful Views - Nestled On a Lush 3.78 Acre Wooded Lot Filled with Fruit Trees & Garden Area - Is Ready For A New Owner! This House Has Been Meticulously Maintained & Features Many Upgrades Throughout Including a New High-Efficiency Heat & Hot Water System (Installed 2020), Full Window Replacement (2014), Upgraded Kitchen Appliances, Roof (2009) & Barn Roof Re-Done (2014), Plus a Newly Paved Driveway (2018). Property Also Boasts a Large Barn & Newer Storage Shed Set Inside An Inviting Backyard Surrounded By Nature. Lot Is Also Currently Zoned As Agricultural & Horses Are Permitted - Perfect To Suit Any Equine Enthusiasts Dream! Enjoy Living On a Quiet Country Road - While Also In a Prime Convenient Location Close To Highway & Major Routes. Home Is Move-In Ready & Easy To Show! Don't Miss Out On This Unique Property & Come See For Yourself! Passing Title-V for Septic System Has Already Been Completed
Home Details
Home Type
- Single Family
Est. Annual Taxes
- $4,913
Year Built
- Built in 1986
Lot Details
- 3.78 Acre Lot
- Fruit Trees
- Wooded Lot
- Garden
- Property is zoned ARG
Parking
- 3 Car Garage
- Parking Storage or Cabinetry
- Workshop in Garage
- Side Facing Garage
- Driveway
- Open Parking
Home Design
- Log Cabin
- Shingle Roof
- Log Siding
- Radon Mitigation System
- Concrete Perimeter Foundation
Interior Spaces
- 1,512 Sq Ft Home
- Ceiling Fan
- Skylights
- Insulated Windows
Kitchen
- Range
- Dishwasher
- Solid Surface Countertops
Flooring
- Wood
- Ceramic Tile
Bedrooms and Bathrooms
- 3 Bedrooms
- Primary bedroom located on second floor
Laundry
- Dryer
- Washer
Basement
- Basement Fills Entire Space Under The House
- Interior Basement Entry
- Block Basement Construction
- Laundry in Basement
Outdoor Features
- Bulkhead
- Deck
- Porch
Location
- Property is near public transit
- Property is near schools
Schools
- Memorial Elementary School
- Miscoe Middle School
- Nipmuc High School
Utilities
- No Cooling
- 1 Heating Zone
- Heating System Uses Propane
- Baseboard Heating
- 200+ Amp Service
- Natural Gas Connected
- Private Water Source
- Private Sewer
Additional Features
- Barn or Stable
- Horses Allowed On Property
Listing and Financial Details
- Assessor Parcel Number M:016 L:088,1716158
Community Details
Overview
- No Home Owners Association
Amenities
- Medical Services
- Shops
Recreation
- Park
- Community Stables
- Jogging Path
Similar Homes in Upton, MA
Home Values in the Area
Average Home Value in this Area
Mortgage History
| Date | Status | Loan Amount | Loan Type |
|---|---|---|---|
| Closed | $344,000 | Stand Alone Refi Refinance Of Original Loan | |
| Closed | $325,000 | Purchase Money Mortgage | |
| Closed | $324,000 | Stand Alone Refi Refinance Of Original Loan | |
| Closed | $248,000 | New Conventional | |
| Closed | $110,000 | No Value Available | |
| Closed | $100,000 | No Value Available | |
| Closed | $183,000 | No Value Available | |
| Closed | $20,000 | No Value Available | |
| Closed | $28,000 | No Value Available | |
| Closed | $97,884 | No Value Available | |
| Closed | $105,000 | No Value Available |
Property History
| Date | Event | Price | Change | Sq Ft Price |
|---|---|---|---|---|
| 11/24/2023 11/24/23 | Sold | $650,000 | +6.7% | $430 / Sq Ft |
| 10/05/2023 10/05/23 | Pending | -- | -- | -- |
| 09/28/2023 09/28/23 | For Sale | $609,000 | +96.5% | $403 / Sq Ft |
| 02/28/2014 02/28/14 | Sold | $310,000 | 0.0% | $179 / Sq Ft |
| 02/14/2014 02/14/14 | Pending | -- | -- | -- |
| 12/19/2013 12/19/13 | Off Market | $310,000 | -- | -- |
| 10/01/2013 10/01/13 | For Sale | $319,900 | -- | $185 / Sq Ft |
Tax History Compared to Growth
Tax History
| Year | Tax Paid | Tax Assessment Tax Assessment Total Assessment is a certain percentage of the fair market value that is determined by local assessors to be the total taxable value of land and additions on the property. | Land | Improvement |
|---|---|---|---|---|
| 2025 | $8,039 | $611,300 | $275,300 | $336,000 |
| 2024 | $7,140 | $521,900 | $251,300 | $270,600 |
| 2023 | $4,913 | $354,200 | $211,300 | $142,900 |
| 2022 | $5,916 | $352,800 | $211,300 | $141,500 |
| 2021 | $2,742 | $348,800 | $212,900 | $135,900 |
| 2020 | $5,621 | $326,400 | $190,500 | $135,900 |
| 2019 | $5,380 | $310,800 | $182,500 | $128,300 |
| 2018 | $2,237 | $303,600 | $175,300 | $128,300 |
| 2017 | $5,319 | $292,900 | $164,100 | $128,800 |
| 2016 | $5,657 | $304,800 | $175,300 | $129,500 |
| 2015 | $6,041 | $356,400 | $175,300 | $181,100 |
| 2014 | $5,755 | $339,500 | $167,300 | $172,200 |
Agents Affiliated with this Home
-

Seller's Agent in 2023
Michelle Haynes
ERA Key Realty Services
(508) 328-8184
1 in this area
27 Total Sales
-

Buyer's Agent in 2023
Mario Neno
Mega Realty Services
(978) 201-9691
1 in this area
65 Total Sales
-

Seller's Agent in 2014
Kate Nolan
StartPoint Realty
(508) 446-4326
3 Total Sales
Map
Source: MLS Property Information Network (MLS PIN)
MLS Number: 73164622
APN: UPTO-000016-000000-000088
- 5 Briarwood Ln
- 22 Cider Mill Ln
- 6 Wood St
- 12 Milford St
- 2 Sawmill Brook Ln
- 23 Westboro Rd
- 26 Brooks St
- 130 High St
- 12-B Milford St
- 16 Fieldstone St Unit 16
- 120 High St
- 27 James Rd Unit 1
- 27 James Rd Unit 2
- 76 Pine Island Rd
- 45 Whitewood Rd
- 84 High St
- 1 Summers Cir
- 51 Camp St
- 2 South St
- 7 Littlefield Rd
