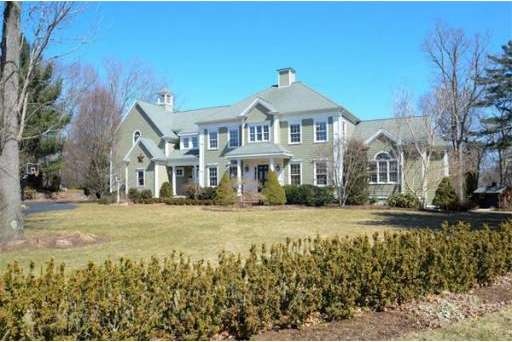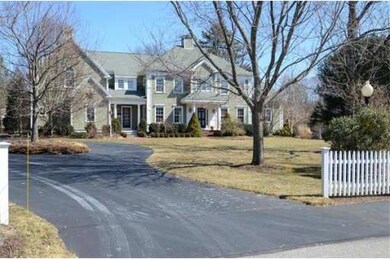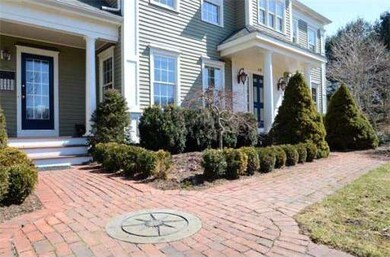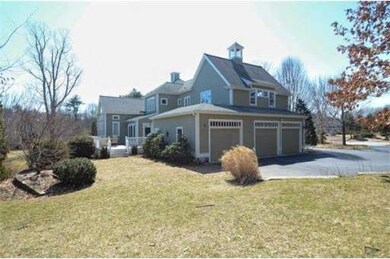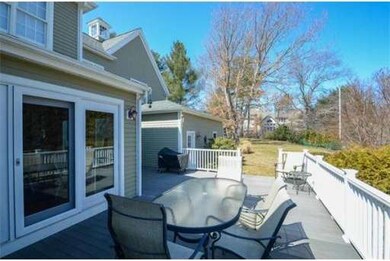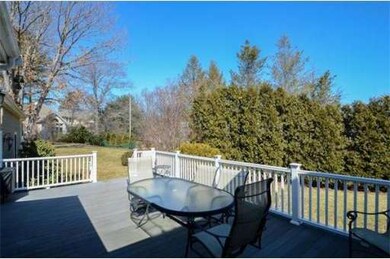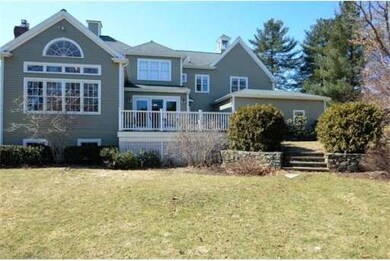
48 Thorney Meadow Way Hanover, MA 02339
About This Home
As of July 2022Live the American Dream in this Stately Colonial that even has a white picket fence! This stunning home that spans over 5,000 sqft is nestled on nearly an acre on a quiet cul-de-sac in one of Hanover's best neighborhoods. It all starts when you walk through the door into the grand foyer. You will immediately notice the sun that is pouring through the windows shining on the gleaming hardwood floors that span throughout the home's open layout. This home features an expansive first floor Master Suite, but also provides the option with a large bedroom with on suite bath that could be considered another Master Bedroom. Don't miss the spectacular finished basement with gorgeous brick fireplace and large bar that is perfect for entertaining and the gourmet Kitchen with sitting area that walks out to the expansive deck overlooking the mature and professionally manicured grounds. Other features include a 3-car garage, a library and a 3rd floor that can easily be finished for additional space.
Home Details
Home Type
Single Family
Est. Annual Taxes
$19,104
Year Built
1997
Lot Details
0
Listing Details
- Lot Description: Paved Drive, Fenced/Enclosed, Level
- Special Features: None
- Property Sub Type: Detached
- Year Built: 1997
Interior Features
- Has Basement: Yes
- Fireplaces: 3
- Primary Bathroom: Yes
- Number of Rooms: 12
- Energy: Insulated Windows, Insulated Doors, Storm Doors
- Flooring: Tile, Wall to Wall Carpet, Hardwood
- Interior Amenities: Central Vacuum, Security System, Cable Available, Walk-up Attic, French Doors
- Basement: Full, Finished, Walk Out, Interior Access, Garage Access, Concrete Floor
- Bedroom 2: Second Floor, 27X18
- Bedroom 3: Second Floor, 14X13
- Bedroom 4: Second Floor, 14X13
- Bedroom 5: Second Floor, 14X13
- Bathroom #1: First Floor, 20X21
- Bathroom #2: Second Floor
- Bathroom #3: Second Floor
- Kitchen: First Floor, 28X25
- Laundry Room: Second Floor, 7X7
- Living Room: First Floor, 21X17
- Master Bedroom: First Floor, 16X16
- Dining Room: First Floor, 14X13
- Family Room: Basement, 33X31
Exterior Features
- Construction: Frame
- Exterior: Wood
- Exterior Features: Deck, Deck - Composite, Gutters, Storage Shed, Professional Landscaping, Sprinkler System, Decorative Lighting, Screens, Fenced Yard
- Foundation: Poured Concrete
Garage/Parking
- Garage Parking: Attached
- Garage Spaces: 3
- Parking: Off-Street
- Parking Spaces: 12
Utilities
- Cooling Zones: 2
- Heat Zones: 7
- Hot Water: Natural Gas, Tank
- Utility Connections: for Gas Range, for Electric Oven, for Gas Dryer, Washer Hookup, Icemaker Connection
Ownership History
Purchase Details
Purchase Details
Home Financials for this Owner
Home Financials are based on the most recent Mortgage that was taken out on this home.Purchase Details
Purchase Details
Similar Homes in the area
Home Values in the Area
Average Home Value in this Area
Purchase History
| Date | Type | Sale Price | Title Company |
|---|---|---|---|
| Quit Claim Deed | -- | -- | |
| Quit Claim Deed | -- | -- | |
| Quit Claim Deed | -- | -- | |
| Quit Claim Deed | -- | -- | |
| Deed | -- | -- | |
| Deed | -- | -- | |
| Deed | $1,035,000 | -- | |
| Deed | $1,035,000 | -- |
Mortgage History
| Date | Status | Loan Amount | Loan Type |
|---|---|---|---|
| Open | $1,144,000 | Purchase Money Mortgage | |
| Closed | $1,144,000 | Purchase Money Mortgage | |
| Closed | $315,000 | Stand Alone Refi Refinance Of Original Loan | |
| Closed | $250,000 | Balloon | |
| Previous Owner | $453,000 | New Conventional | |
| Previous Owner | $465,750 | New Conventional | |
| Previous Owner | $190,000 | No Value Available | |
| Previous Owner | $150,000 | No Value Available |
Property History
| Date | Event | Price | Change | Sq Ft Price |
|---|---|---|---|---|
| 07/27/2022 07/27/22 | Sold | $1,430,000 | 0.0% | $239 / Sq Ft |
| 06/08/2022 06/08/22 | Pending | -- | -- | -- |
| 06/01/2022 06/01/22 | For Sale | $1,430,000 | +57.0% | $239 / Sq Ft |
| 06/30/2014 06/30/14 | Sold | $910,888 | -1.5% | $175 / Sq Ft |
| 06/19/2014 06/19/14 | Pending | -- | -- | -- |
| 04/01/2014 04/01/14 | For Sale | $924,617 | -- | $178 / Sq Ft |
Tax History Compared to Growth
Tax History
| Year | Tax Paid | Tax Assessment Tax Assessment Total Assessment is a certain percentage of the fair market value that is determined by local assessors to be the total taxable value of land and additions on the property. | Land | Improvement |
|---|---|---|---|---|
| 2025 | $19,104 | $1,546,900 | $347,600 | $1,199,300 |
| 2024 | $18,535 | $1,443,500 | $347,600 | $1,095,900 |
| 2023 | $18,059 | $1,338,700 | $316,100 | $1,022,600 |
| 2022 | $16,179 | $1,060,900 | $278,200 | $782,700 |
| 2021 | $16,319 | $999,300 | $253,000 | $746,300 |
| 2020 | $15,755 | $966,000 | $253,000 | $713,000 |
| 2019 | $15,466 | $942,500 | $276,000 | $666,500 |
| 2018 | $14,276 | $876,900 | $276,000 | $600,900 |
| 2017 | $14,744 | $892,500 | $277,500 | $615,000 |
| 2016 | $14,383 | $853,100 | $252,100 | $601,000 |
| 2015 | $13,778 | $853,100 | $252,100 | $601,000 |
Agents Affiliated with this Home
-

Seller's Agent in 2022
John Balzano
Century 21 North East
(617) 694-0590
3 in this area
55 Total Sales
-

Buyer's Agent in 2022
Anne Fitzgerald
William Raveis R.E. & Home Services
(781) 690-1116
34 in this area
114 Total Sales
-

Seller's Agent in 2014
Jeffrey Chubb
Real Broker MA, LLC
(617) 775-7687
143 Total Sales
Map
Source: MLS Property Information Network (MLS PIN)
MLS Number: 71653100
APN: HANO-000026-000000-000089
- 148 Old Schoolhouse Ln
- 1015 Webster St
- 199 Hacketts Pond Dr
- 1163 Webster St
- 29 Corn Mill Way
- 1 Corn Mill Way
- 13 Saw Mill Ln
- 17 Corn Mill Way
- 945 Main St
- 141 Brookwood Rd
- 619 Main St
- 39 Beal St
- 36 Huggins Rd
- 31 Durbeck Rd
- 129 Damon Rd
- 137 Stonegate Ln
- 747 Whiting St
- 68 Liberty Square
- 23 Hobart Ln
- 481 Pond St
