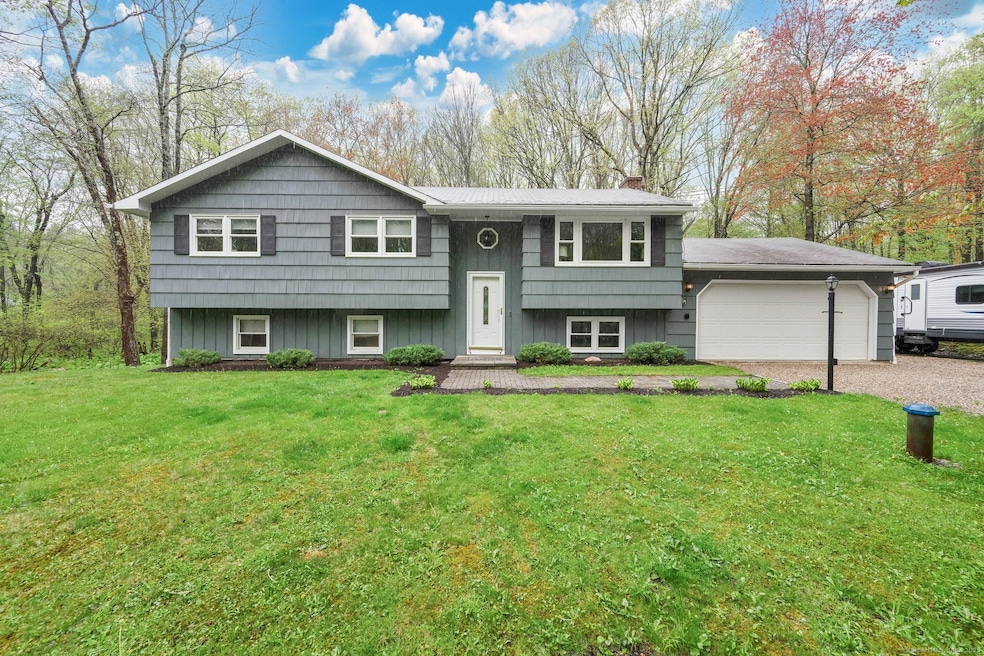
48 Town Line Rd New Hartford, CT 06057
Highlights
- Open Floorplan
- Deck
- Attic
- Northwestern Regional Middle School Rated 9+
- Raised Ranch Architecture
- 1 Fireplace
About This Home
As of June 2025Charming Scenic Retreat with Modern Comforts Discover this rural gem-a beautifully scenic and sun-filled home nestled in peaceful surroundings. Freshly painted both inside and out, this inviting residence radiates warmth and tranquility from the moment you arrive. Enjoy outdoor living at its finest on the spacious back deck, perfect for summer barbecues, gatherings, or quiet evenings under the stars. Inside, you'll find a fully finished lower level and one cozy fireplace and one wood stove that add charm and comfort year-round. The home is surrounded by picturesque gardens and mature landscaping, creating a serene natural oasis. With a Tesla power source, you'll enjoy sustainable living, and the generous driveway offers plenty of parking for guests or even your RV or camper. This is more than a home-it's your own private retreat.
Last Agent to Sell the Property
Berkshire Hathaway NE Prop. License #RES.0778957 Listed on: 05/02/2025

Home Details
Home Type
- Single Family
Est. Annual Taxes
- $4,608
Year Built
- Built in 1972
Lot Details
- 1.1 Acre Lot
- Garden
- Property is zoned R2
Home Design
- Raised Ranch Architecture
- Concrete Foundation
- Frame Construction
- Asphalt Shingled Roof
- Cedar Siding
- Shake Siding
Interior Spaces
- Open Floorplan
- 1 Fireplace
- Attic or Crawl Hatchway Insulated
- Home Security System
Kitchen
- Oven or Range
- Microwave
- Dishwasher
Bedrooms and Bathrooms
- 3 Bedrooms
Laundry
- Laundry on lower level
- Dryer
- Washer
Finished Basement
- Heated Basement
- Basement Fills Entire Space Under The House
Parking
- 2 Car Garage
- Parking Deck
- Automatic Garage Door Opener
- Gravel Driveway
Outdoor Features
- Deck
- Rain Gutters
Utilities
- Baseboard Heating
- Hot Water Heating System
- Heating System Uses Oil
- Heating System Uses Oil Above Ground
- Private Company Owned Well
- Hot Water Circulator
- Oil Water Heater
- Cable TV Available
Listing and Financial Details
- Assessor Parcel Number 827299
Ownership History
Purchase Details
Home Financials for this Owner
Home Financials are based on the most recent Mortgage that was taken out on this home.Purchase Details
Home Financials for this Owner
Home Financials are based on the most recent Mortgage that was taken out on this home.Purchase Details
Purchase Details
Similar Homes in New Hartford, CT
Home Values in the Area
Average Home Value in this Area
Purchase History
| Date | Type | Sale Price | Title Company |
|---|---|---|---|
| Warranty Deed | $454,000 | None Available | |
| Warranty Deed | $454,000 | None Available | |
| Warranty Deed | $179,500 | -- | |
| Warranty Deed | $179,500 | -- | |
| Warranty Deed | $129,900 | -- | |
| Warranty Deed | $129,900 | -- | |
| Deed | $152,000 | -- |
Mortgage History
| Date | Status | Loan Amount | Loan Type |
|---|---|---|---|
| Open | $421,800 | Purchase Money Mortgage | |
| Closed | $421,800 | Purchase Money Mortgage | |
| Previous Owner | $122,500 | Stand Alone Refi Refinance Of Original Loan | |
| Previous Owner | $155,500 | No Value Available | |
| Previous Owner | $154,500 | No Value Available |
Property History
| Date | Event | Price | Change | Sq Ft Price |
|---|---|---|---|---|
| 06/11/2025 06/11/25 | Pending | -- | -- | -- |
| 06/10/2025 06/10/25 | Sold | $454,000 | +14.9% | $315 / Sq Ft |
| 05/07/2025 05/07/25 | For Sale | $395,000 | -- | $274 / Sq Ft |
Tax History Compared to Growth
Tax History
| Year | Tax Paid | Tax Assessment Tax Assessment Total Assessment is a certain percentage of the fair market value that is determined by local assessors to be the total taxable value of land and additions on the property. | Land | Improvement |
|---|---|---|---|---|
| 2025 | $4,840 | $174,930 | $49,840 | $125,090 |
| 2024 | $4,608 | $174,930 | $49,840 | $125,090 |
| 2023 | $4,315 | $134,540 | $49,840 | $84,700 |
| 2022 | $4,246 | $134,540 | $49,840 | $84,700 |
| 2021 | $4,262 | $134,540 | $49,840 | $84,700 |
| 2020 | $4,202 | $134,540 | $49,840 | $84,700 |
| 2019 | $4,151 | $134,540 | $49,840 | $84,700 |
| 2018 | $3,990 | $127,400 | $49,840 | $77,560 |
| 2017 | $3,863 | $127,400 | $49,840 | $77,560 |
| 2016 | $3,837 | $127,400 | $49,840 | $77,560 |
| 2015 | $3,840 | $127,400 | $49,840 | $77,560 |
| 2014 | $3,603 | $127,400 | $49,840 | $77,560 |
Agents Affiliated with this Home
-

Seller's Agent in 2025
Lisa Ogren
Berkshire Hathaway Home Services
(860) 416-2085
3 in this area
120 Total Sales
-
B
Buyer's Agent in 2025
Brett Fairchild
Dave Jones Realty, LLC
(860) 294-6353
1 in this area
19 Total Sales
Map
Source: SmartMLS
MLS Number: 24090559
APN: NHAR-000012-000006-000011
- 92 Shafer Rd
- 289 Woodchuck Ln
- 125 Woodchuck Ln
- 18 Carriage Dr
- 0 Nepaug Rd
- 0 North Rd
- 38 Nepaug Rd
- 1120 Litchfield Turnpike
- 50 Johnnycake Mountain Rd
- 1480 Litchfield Turnpike
- 70 Lair Rd
- 38 Cedar Ln
- 16 Cider Mill Rd
- 164 Birge Park Rd
- 1 Brookfield Rd
- 72 Johnnycake Mountain Rd
- 86 Charolais Way
- 9 Kellogg Rd
- 21 South Rd
- 13 Old Route 72
