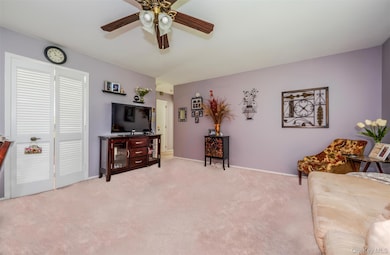Estimated payment $2,698/month
Highlights
- Active Adult
- Eat-In Kitchen
- 1 Car Garage
- Covered Patio or Porch
- Forced Air Heating and Cooling System
- Dogs and Cats Allowed
About This Home
Welcome to this beautifully maintained Baronet model in the highly desirable Leisure Village, a premier 55+ gated community!
This charming one-level home offers easy, comfortable living with a spacious eat-in kitchen and stylish Pergo flooring. Great flow from the living room into both bedrooms.
You'll find two bright bedrooms and a full bath with a convenient step-in shower, designed for comfort and accessibility.
An added bonus? A sunroom—ideal for morning coffee, a cozy reading nook, or entertaining guests all year round.
Enjoy the convenience of an attached one-car garage, plus all the incredible amenities Leisure Village is known for—Clubhouse/Amenity Center Golf Course Fitness Center, Outdoor Pool, Hobby & Game Room, Ceramics Studio, Woodworking Shop Library Billiards Walking & Biking Trails Bocce Ball Courts Outdoor Patio, Multipurpose Room Gazebo, Fitness Room, Lounge Ceramics Studio, Craft and Sewing Room, Woodworking Shop, Multipurpose Room/Auditorium, Library, Billiard Room ,9 Hole Golf Course, Putting Green, Shuffle Board Courts, Horseshoes, Patio Tables with Umbrellas, BBQ Area—making every day feel like a getaway.
Don’t miss your chance to live the vibrant lifestyle you deserve!
Listing Agent
Coldwell Banker American Homes Brokerage Phone: 631-673-4444 License #10401284783 Listed on: 10/14/2025

Property Details
Home Type
- Condominium
Est. Annual Taxes
- $4,217
Year Built
- Built in 1973
HOA Fees
- $518 Monthly HOA Fees
Parking
- 1 Car Garage
- Common or Shared Parking
- Garage Door Opener
- Driveway
Home Design
- Brick Exterior Construction
- Frame Construction
- Vinyl Siding
Interior Spaces
- 1,278 Sq Ft Home
- 1-Story Property
Kitchen
- Eat-In Kitchen
- Dishwasher
Bedrooms and Bathrooms
- 2 Bedrooms
- 1 Full Bathroom
Laundry
- Dryer
- Washer
Outdoor Features
- Covered Patio or Porch
Schools
- Longwood Middle Elementary School
- Longwood Junior High School
- Longwood High School
Utilities
- Forced Air Heating and Cooling System
- Cable TV Available
Listing and Financial Details
- Assessor Parcel Number 0200-192-00-08-00-012-000
Community Details
Overview
- Active Adult
- Association fees include common area maintenance, exterior maintenance, grounds care, snow removal, trash
Pet Policy
- Dogs and Cats Allowed
- Breed Restrictions
Map
Home Values in the Area
Average Home Value in this Area
Property History
| Date | Event | Price | List to Sale | Price per Sq Ft |
|---|---|---|---|---|
| 02/10/2026 02/10/26 | Pending | -- | -- | -- |
| 10/14/2025 10/14/25 | For Sale | $355,000 | -- | $278 / Sq Ft |
Purchase History
| Date | Type | Sale Price | Title Company |
|---|---|---|---|
| Deed | $215,000 | Michael Ferruggia |
Source: OneKey® MLS
MLS Number: 906943
APN: 0200-192-00-08-00-012-000
- 42 Trent Ct Unit D
- 22B Guilford Ct Unit 22B
- 116 Exmore Ct
- 128 Exmore Ct
- 169 Ventry Ct Unit A
- 171 Ventry Ct Unit 171B
- 167 Ventry Ct
- 186 Ventry Ct
- 5 Hastings Dr
- 166 Ventry Ct Unit B
- 164 Falmouth Ct Unit E
- 215 Woodbridge Dr Unit A
- 475 Darwen Dr Unit B
- 430 Falmouth Ct Unit A
- 474 Darwen Dr Unit B
- 230 Blackpool Ct Unit A
- 195 Newcastle Ct
- 432 Falmouth Ct Unit A
- 449 Arlington Dr Unit A
- 77 Glen Dr
Ask me questions while you tour the home.






