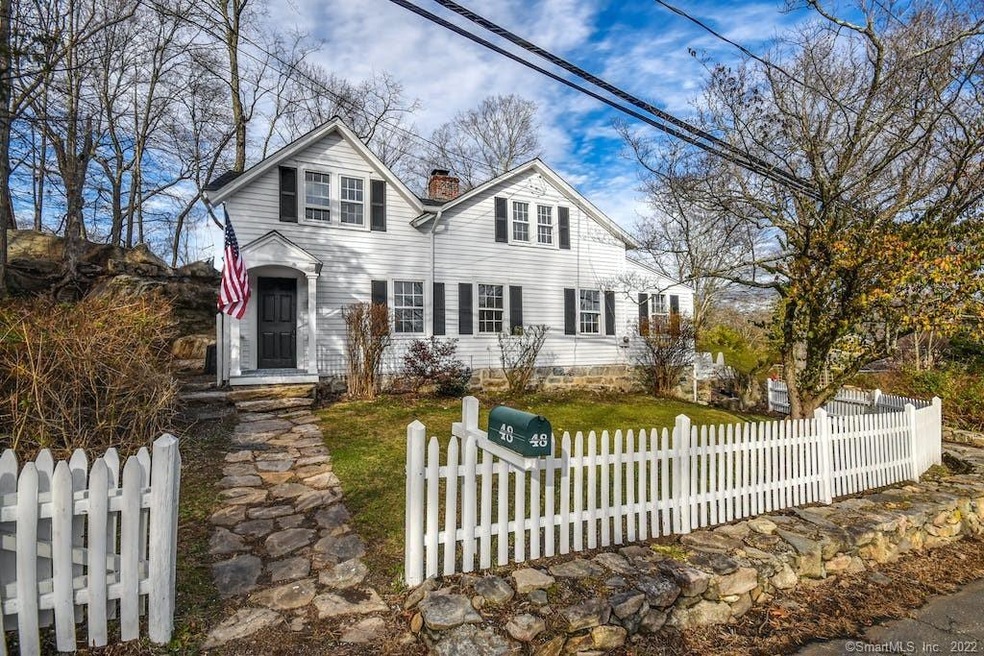
48 Trinity Pass Stamford, CT 06903
North Stamford NeighborhoodHighlights
- Colonial Architecture
- Terrace
- 2 Car Detached Garage
- 2 Fireplaces
- No HOA
- Porch
About This Home
As of December 2024Welcome to this cherished early American Colonial offering the post & beam charm of 1793. This charismatic former general store and post office features 3 bedrooms, 2.5 bathrooms, living room/fpl, spacious dining room, family room/ fpl with cut-stone hearth, custom country kitchen, and home office. The porch, stone patio with a small koi pond and 2 bay garage complete this intriguing home on one acre. Truly a rare find, minutes to Scotts Corner Village.
Last Agent to Sell the Property
Caron Bott
William Pitt Sotheby's Int'l License #RES.0016415 Listed on: 12/16/2022

Home Details
Home Type
- Single Family
Est. Annual Taxes
- $9,674
Year Built
- Built in 1793
Lot Details
- 1 Acre Lot
- Many Trees
- Property is zoned RA2
Home Design
- Colonial Architecture
- Antique Architecture
- Gable Roof Shape
- Stone Foundation
- Frame Construction
- Asphalt Shingled Roof
- Wood Siding
- Clap Board Siding
Interior Spaces
- 1,931 Sq Ft Home
- 2 Fireplaces
- Entrance Foyer
Kitchen
- Gas Range
- Range Hood
- Dishwasher
Bedrooms and Bathrooms
- 3 Bedrooms
Laundry
- Laundry on main level
- Dryer
- Washer
Basement
- Walk-Out Basement
- Partial Basement
- Interior Basement Entry
- Basement Hatchway
Parking
- 2 Car Detached Garage
- Automatic Garage Door Opener
- Gravel Driveway
- Off-Street Parking
Outdoor Features
- Terrace
- Exterior Lighting
- Rain Gutters
- Porch
Location
- Property is near shops
- Property is near a golf course
Schools
- Northeast Elementary School
- Turn Of River Middle School
- Westhill High School
Utilities
- Window Unit Cooling System
- Heating System Uses Steam
- Heating System Uses Oil
- Private Company Owned Well
- Electric Water Heater
- Fuel Tank Located in Basement
Community Details
- No Home Owners Association
Ownership History
Purchase Details
Home Financials for this Owner
Home Financials are based on the most recent Mortgage that was taken out on this home.Purchase Details
Home Financials for this Owner
Home Financials are based on the most recent Mortgage that was taken out on this home.Purchase Details
Home Financials for this Owner
Home Financials are based on the most recent Mortgage that was taken out on this home.Similar Homes in Stamford, CT
Home Values in the Area
Average Home Value in this Area
Purchase History
| Date | Type | Sale Price | Title Company |
|---|---|---|---|
| Warranty Deed | $875,000 | None Available | |
| Warranty Deed | $875,000 | None Available | |
| Warranty Deed | $620,000 | None Available | |
| Warranty Deed | $620,000 | None Available | |
| Warranty Deed | $325,000 | -- |
Mortgage History
| Date | Status | Loan Amount | Loan Type |
|---|---|---|---|
| Open | $700,000 | Purchase Money Mortgage | |
| Closed | $700,000 | Purchase Money Mortgage | |
| Previous Owner | $262,300 | No Value Available | |
| Previous Owner | $260,000 | Purchase Money Mortgage | |
| Previous Owner | $134,200 | No Value Available |
Property History
| Date | Event | Price | Change | Sq Ft Price |
|---|---|---|---|---|
| 12/02/2024 12/02/24 | Sold | $875,000 | +3.1% | $453 / Sq Ft |
| 10/26/2024 10/26/24 | Pending | -- | -- | -- |
| 10/10/2024 10/10/24 | For Sale | $849,000 | +36.9% | $440 / Sq Ft |
| 02/01/2023 02/01/23 | Sold | $620,000 | -8.8% | $321 / Sq Ft |
| 01/19/2023 01/19/23 | Pending | -- | -- | -- |
| 12/16/2022 12/16/22 | For Sale | $679,500 | -- | $352 / Sq Ft |
Tax History Compared to Growth
Tax History
| Year | Tax Paid | Tax Assessment Tax Assessment Total Assessment is a certain percentage of the fair market value that is determined by local assessors to be the total taxable value of land and additions on the property. | Land | Improvement |
|---|---|---|---|---|
| 2025 | $10,707 | $460,120 | $243,840 | $216,280 |
| 2024 | $10,472 | $460,120 | $243,840 | $216,280 |
| 2023 | $11,060 | $452,150 | $243,840 | $208,310 |
| 2022 | $9,674 | $367,410 | $185,110 | $182,300 |
| 2021 | $9,542 | $367,410 | $185,110 | $182,300 |
| 2020 | $9,306 | $367,410 | $185,110 | $182,300 |
| 2019 | $9,306 | $367,410 | $185,110 | $182,300 |
| 2018 | $8,983 | $367,410 | $185,110 | $182,300 |
| 2017 | $9,313 | $363,920 | $201,940 | $161,980 |
| 2016 | $9,032 | $363,920 | $201,940 | $161,980 |
| 2015 | $8,785 | $363,920 | $201,940 | $161,980 |
| 2014 | $8,483 | $363,920 | $201,940 | $161,980 |
Agents Affiliated with this Home
-
T
Seller's Agent in 2024
Tim Dent
Coldwell Banker Realty
-
L
Buyer's Agent in 2024
Larry Davidoff
Davidoff Realty Co.
-
C
Seller's Agent in 2023
Caron Bott
William Pitt
Map
Source: SmartMLS
MLS Number: 170540149
APN: STAM-000000-000000-004142
- 3090 High Ridge Rd
- 2 Laurel Rd
- 173 Russet Rd
- 71 Boulderol Rd
- 2735 High Ridge Rd
- 284 Ingleside Dr
- 518 Woodbine Rd
- 501 Woodbine Rd
- 0 Rolling Meadow Ln Unit ONEH6302491
- 0 Rock Rimmon Rd Unit LOT 18 24073521
- 2620 High Ridge Rd
- 73 Wynnewood Ln
- 739 Rock Rimmon Rd
- 1580 Ponus Ridge
- 1016 Rock Rimmon Rd
- 26 Pequot Ln
- 27 Golden Farm Rd
- 337 Woodbine Rd
- 32 Pine Dr
- 99 High Ridge Rd
