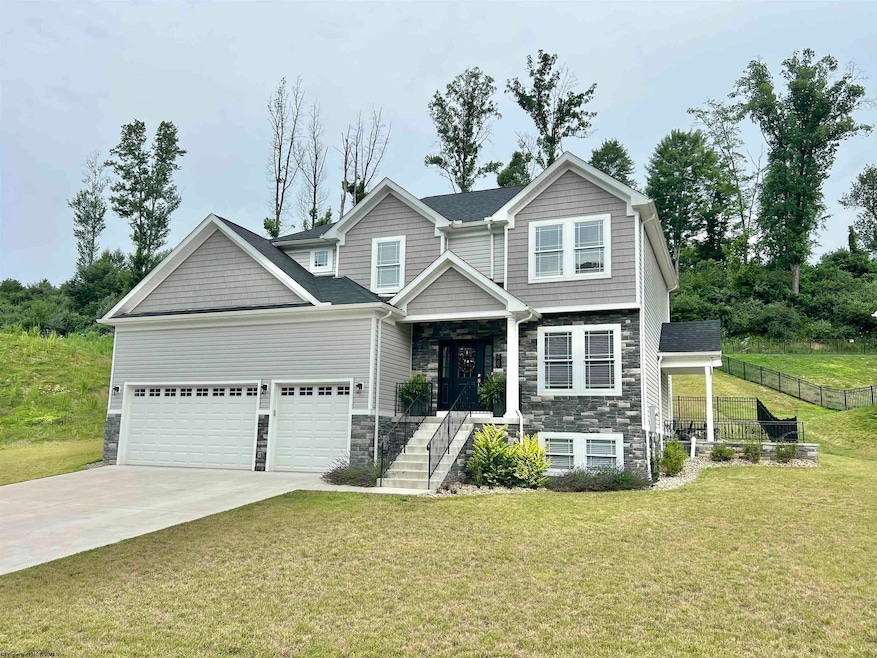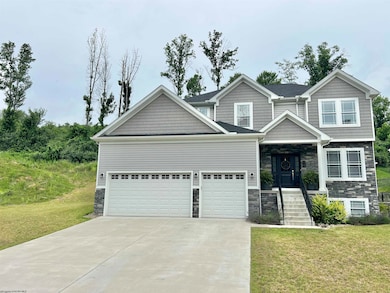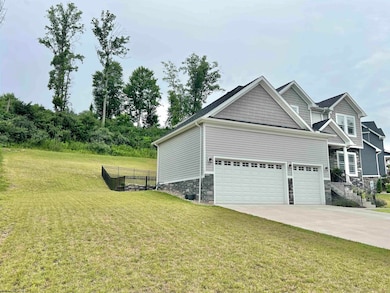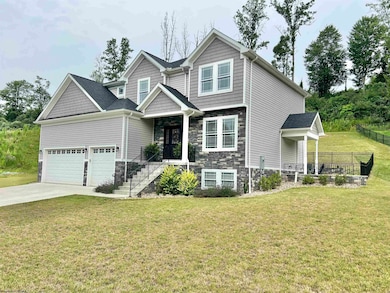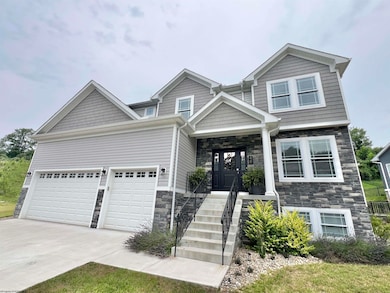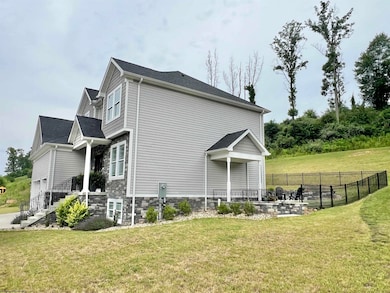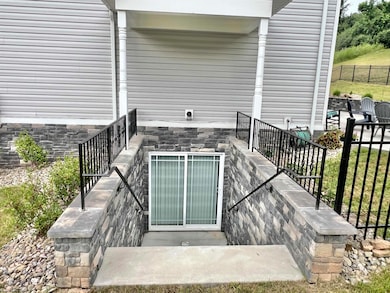48 Turquoise Way Bridgeport, WV 26330
Estimated payment $3,867/month
Highlights
- Deck
- Wood Flooring
- Neighborhood Views
- Traditional Architecture
- Attic
- Balcony
About This Home
Motivated Seller! Move in Ready! Welcome to your dream home, nestled in a vibrant new development that perfectly balances elegance and comfort. This exquisite property boasts a beautifully landscaped yard complete with a charming retaining wall, providing a serene outdoor oasis perfect for entertaining or quiet relaxation. Conveniently located near the North Central WV Airport and the WV-279 Bypass, you’ll enjoy effortless access to I-79, making travel a breeze!As you step inside, you’ll be captivated by the expansive open-concept design that merges the kitchen, dining, and living areas into one cohesive space, ideal for both everyday living and entertaining guests. Imagine cozy nights spent by the stunning stone gas fireplace, enhanced by a raised hearth and tasteful wood mantel, framed by custom built-in cabinets that blend style with functionality. With soaring 9-foot ceilings throughout, this home exudes a sense of spaciousness and warmth. The thoughtfully designed two-zone heating system ensures that every corner of the house remains cozy and inviting, even on those chilly evenings. The luxurious Primary Suite serves as your personal sanctuary, offering privacy and ample space, while three additional bedrooms provide flexibility for guests, or even a dedicated home office. Efficiency meets convenience in the oversized laundry room located on the second floor, making laundry day a hassle-free chore. But that’s just the beginning! Venture to the finished basement, where you’ll discover a full bath and versatile extra storage or utility rooms, perfect for transforming into a playroom, home gym, or media space — the possibilities are endless! Don’t miss out on this opportunity to step into a lifestyle of comfort, convenience, and sophistication. Schedule your appointment today and experience firsthand why this house is more than just a home — it’s where your new life begins!
Home Details
Home Type
- Single Family
Est. Annual Taxes
- $622
Year Built
- Built in 2023
Lot Details
- 0.51 Acre Lot
- Wrought Iron Fence
- Landscaped
- Sloped Lot
HOA Fees
- $50 Monthly HOA Fees
Home Design
- Traditional Architecture
- Concrete Foundation
- Block Foundation
- Shingle Roof
- Concrete Siding
- Block Exterior
- Stone Siding
- Vinyl Siding
Interior Spaces
- 2-Story Property
- Ceiling height of 9 feet or more
- Ceiling Fan
- Gas Log Fireplace
- Fireplace Features Masonry
- Electric Fireplace
- Dining Area
- Neighborhood Views
- Scuttle Attic Hole
Kitchen
- Range
- Dishwasher
- Disposal
Flooring
- Wood
- Wall to Wall Carpet
- Tile
- Luxury Vinyl Plank Tile
Bedrooms and Bathrooms
- 4 Bedrooms
- Walk-In Closet
Laundry
- Laundry Room
- Washer and Electric Dryer Hookup
Finished Basement
- Walk-Out Basement
- Basement Fills Entire Space Under The House
- Exterior Basement Entry
Home Security
- Storm Windows
- Storm Doors
- Fire and Smoke Detector
Parking
- 2 Car Garage
- Off-Street Parking
Outdoor Features
- Balcony
- Deck
- Patio
- Exterior Lighting
- Porch
Schools
- Johnson Elementary School
- Bridgeport Middle School
- Bridgeport High School
Utilities
- Forced Air Heating and Cooling System
- Heat Pump System
- Heating System Uses Gas
- 200+ Amp Service
- High Speed Internet
Community Details
- Association fees include road maint. agreement, snow removal
- Bridgeport Heights Subdivision
Listing and Financial Details
- Assessor Parcel Number 6.1
Map
Home Values in the Area
Average Home Value in this Area
Property History
| Date | Event | Price | List to Sale | Price per Sq Ft |
|---|---|---|---|---|
| 01/09/2026 01/09/26 | Price Changed | $725,000 | -2.0% | $202 / Sq Ft |
| 10/13/2025 10/13/25 | Price Changed | $740,000 | -1.3% | $206 / Sq Ft |
| 10/06/2025 10/06/25 | Price Changed | $750,000 | -2.2% | $209 / Sq Ft |
| 07/14/2025 07/14/25 | For Sale | $767,000 | -- | $214 / Sq Ft |
Source: North Central West Virginia REIN
MLS Number: 10160510
- 44 Ruby Dr
- Lot Way
- Lot 66 Turquoise Way
- Lot 67 Turquoise Way
- Lot 86 Turquoise Way
- Lot 81 Turquoise Way
- Lot 85 Turquoise Way
- 244 Meadowcrest Ln
- 1094 Maple Lake Rd
- Lot 1 the Vale Rd
- 103 Willow Oak Dr
- 142 Willow Oak Dr
- 109 Willow Oak Dr
- 144 Willow Oak Dr
- 141 Willow Oak Dr
- 140 Willow Oak Dr
- Lot 6 HC Industrial Park
- TBD Heliport Loop
- 221 Broadway Ave
- 209 Woodside Ln
