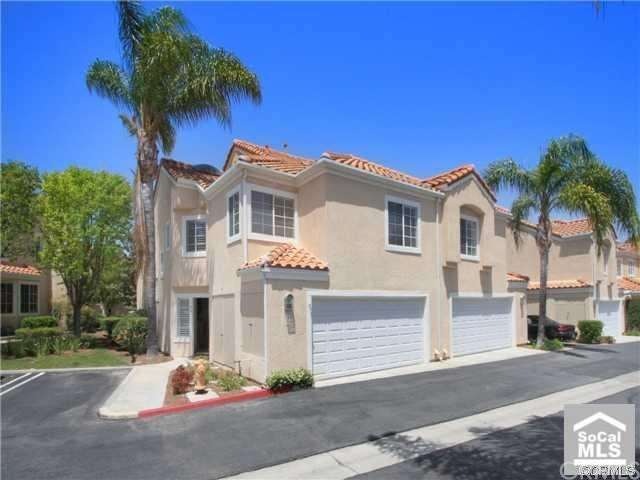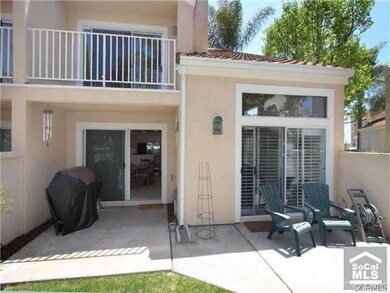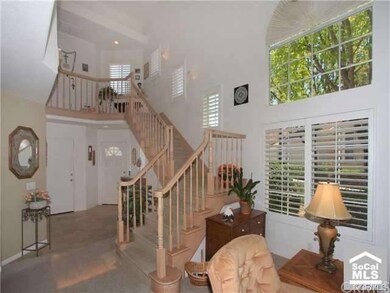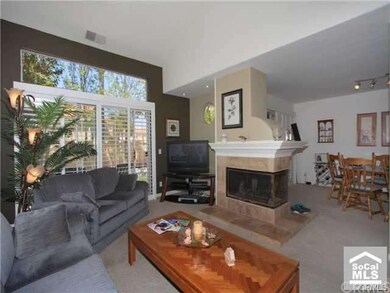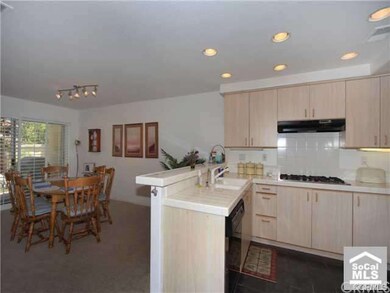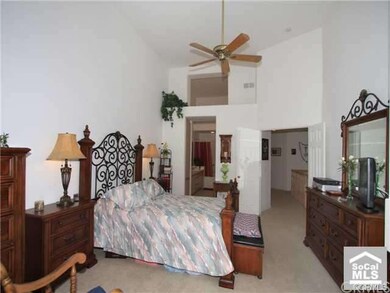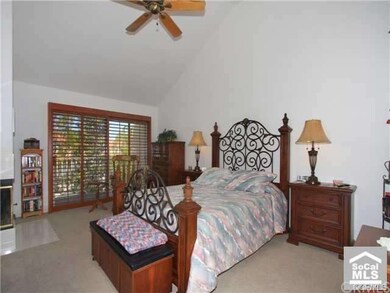
48 Via Athena Aliso Viejo, CA 92656
Highlights
- In Ground Spa
- No Units Above
- 0.18 Acre Lot
- Oak Grove Elementary School Rated A
- Primary Bedroom Suite
- Open Floorplan
About This Home
As of August 2025Standard sale!, Beautiful two story 3 bedroom Townhome situated in the hills of Aliso Viejo, One of the few paired homes in the neighborhood, Looks and feels like a Single Family Residence with only one common wall, Fantastic quiet interior location, Private oversized rear yard with greenbelt access and there are no homes directly behind which gives a nice open feeling on three sides, Spacious and open floorplan with an abundance of windows and skylight that makes this property very light and bright, Large gourmet kitchen and huge formal dining room, Cozy three sided fireplace and 20 foot high ceiling in living room, Gigantic master bedroom suite featuring a romantic fireplace and balcony, Master bathroom has dual vanity sinks and a large walk in closet, Two car direct access garage with extra built in storage cabinets, This home is the largest floorplan in the popular Altisse neighborhood and shows like a model home, Association pool and spa with beautifully maintained common areas, Close to award winning schools and shopping.
Last Agent to Sell the Property
Jim Flanagan
Jim Flanagan, Broker License #01250746 Listed on: 07/01/2013

Property Details
Home Type
- Condominium
Est. Annual Taxes
- $6,299
Year Built
- Built in 1990
Lot Details
- No Units Above
- End Unit
- No Units Located Below
- 1 Common Wall
- Block Wall Fence
- Fence is in good condition
- Landscaped
- Rectangular Lot
- Paved or Partially Paved Lot
- Level Lot
- Sprinklers on Timer
- Private Yard
- Front Yard
HOA Fees
Parking
- 2 Car Direct Access Garage
- Parking Available
- Front Facing Garage
- Single Garage Door
- Garage Door Opener
Home Design
- Traditional Architecture
- Turnkey
- Planned Development
- Interior Block Wall
- Tile Roof
Interior Spaces
- 1,713 Sq Ft Home
- 2-Story Property
- Open Floorplan
- Built-In Features
- Cathedral Ceiling
- Ceiling Fan
- Sliding Doors
- Entrance Foyer
- Living Room with Fireplace
- Dining Room
Kitchen
- Breakfast Bar
- Walk-In Pantry
- Built-In Range
- Microwave
- Dishwasher
- Ceramic Countertops
- Disposal
Flooring
- Carpet
- Stone
Bedrooms and Bathrooms
- 3 Bedrooms
- All Upper Level Bedrooms
- Primary Bedroom Suite
- Walk-In Closet
Laundry
- Laundry Room
- Laundry in Garage
Pool
- In Ground Spa
- Private Pool
Outdoor Features
- Balcony
- Enclosed Patio or Porch
- Exterior Lighting
- Rain Gutters
Utilities
- Central Heating and Cooling System
Listing and Financial Details
- Tax Lot 7203
- Tax Tract Number 13612
- Assessor Parcel Number 93450580
Community Details
Overview
- 37 Units
- Greenbelt
Recreation
- Community Pool
- Community Spa
Ownership History
Purchase Details
Home Financials for this Owner
Home Financials are based on the most recent Mortgage that was taken out on this home.Purchase Details
Home Financials for this Owner
Home Financials are based on the most recent Mortgage that was taken out on this home.Purchase Details
Home Financials for this Owner
Home Financials are based on the most recent Mortgage that was taken out on this home.Similar Homes in the area
Home Values in the Area
Average Home Value in this Area
Purchase History
| Date | Type | Sale Price | Title Company |
|---|---|---|---|
| Grant Deed | $525,000 | Ticor Title Tustin Orange Co | |
| Grant Deed | $470,000 | Stewart Title | |
| Grant Deed | $157,000 | Commonwealth Title Co |
Mortgage History
| Date | Status | Loan Amount | Loan Type |
|---|---|---|---|
| Open | $143,500 | New Conventional | |
| Previous Owner | $463,878 | FHA | |
| Previous Owner | $415,000 | Negative Amortization | |
| Previous Owner | $190,000 | Unknown | |
| Previous Owner | $168,750 | Unknown | |
| Previous Owner | $150,650 | FHA |
Property History
| Date | Event | Price | Change | Sq Ft Price |
|---|---|---|---|---|
| 08/27/2025 08/27/25 | Sold | $930,000 | -2.1% | $543 / Sq Ft |
| 06/09/2025 06/09/25 | Pending | -- | -- | -- |
| 05/30/2025 05/30/25 | For Sale | $950,000 | +81.0% | $555 / Sq Ft |
| 08/28/2013 08/28/13 | Sold | $525,000 | 0.0% | $306 / Sq Ft |
| 08/06/2013 08/06/13 | Price Changed | $525,000 | -4.5% | $306 / Sq Ft |
| 07/17/2013 07/17/13 | Price Changed | $550,000 | -4.3% | $321 / Sq Ft |
| 07/01/2013 07/01/13 | For Sale | $575,000 | -- | $336 / Sq Ft |
Tax History Compared to Growth
Tax History
| Year | Tax Paid | Tax Assessment Tax Assessment Total Assessment is a certain percentage of the fair market value that is determined by local assessors to be the total taxable value of land and additions on the property. | Land | Improvement |
|---|---|---|---|---|
| 2025 | $6,299 | $643,574 | $482,557 | $161,017 |
| 2024 | $6,299 | $630,955 | $473,095 | $157,860 |
| 2023 | $6,153 | $618,584 | $463,819 | $154,765 |
| 2022 | $6,031 | $606,455 | $454,724 | $151,731 |
| 2021 | $5,912 | $594,564 | $445,808 | $148,756 |
| 2020 | $5,850 | $588,468 | $441,237 | $147,231 |
| 2019 | $5,735 | $576,930 | $432,585 | $144,345 |
| 2018 | $5,621 | $565,618 | $424,103 | $141,515 |
| 2017 | $5,509 | $554,528 | $415,787 | $138,741 |
| 2016 | $5,402 | $543,655 | $407,634 | $136,021 |
| 2015 | $5,979 | $535,489 | $401,511 | $133,978 |
| 2014 | $5,849 | $525,000 | $393,646 | $131,354 |
Agents Affiliated with this Home
-
Kamran Montazami

Seller's Agent in 2025
Kamran Montazami
RE/MAX
(714) 343-2939
194 in this area
301 Total Sales
-
J
Seller's Agent in 2013
Jim Flanagan
Jim Flanagan, Broker
-
Thalia Faklis
T
Buyer's Agent in 2013
Thalia Faklis
Coldwell Banker Realty
(949) 837-5700
28 Total Sales
Map
Source: California Regional Multiple Listing Service (CRMLS)
MLS Number: OC13126826
APN: 934-505-80
- 17 Via Athena Unit 49
- 3 Via Abruzzi
- 24 Michelangelo
- 24811 Via San Marco
- 753 Avenida Majorca Unit A
- 27 Santa Barbara Dr
- 465 Avenida Sevilla Unit P
- 465 Avenida Sevilla Unit C
- 24742 Via San Rafael
- 23521 Los Adornos
- 8 Ashwood
- 716 Avenida Majorca Unit C
- 743 Avenida Majorca Unit Q
- 33 Briarglenn
- 15 Elmbrook Unit 52
- 398 Avenida Castilla Unit B
- 741 Avenida Majorca Unit B
- 23401 Via San Miguel
- 16 Oxbow Creek Ln
- 23356 Via San Miguel
