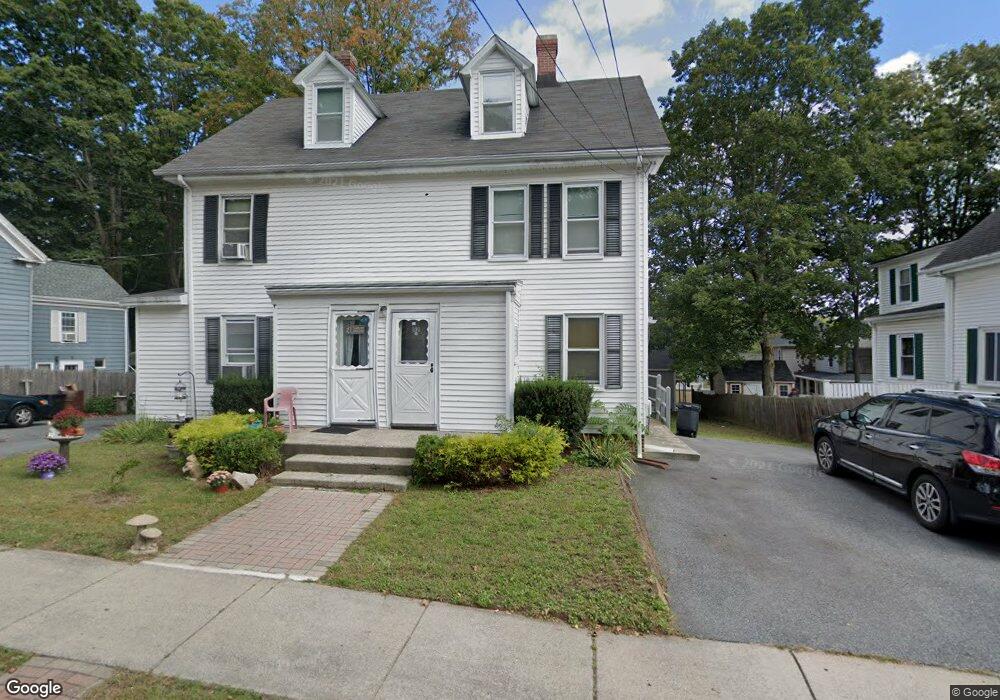48 Village St Unit 1001 Reading, MA 01867
2
Beds
3
Baths
1,500
Sq Ft
8,276
Sq Ft Lot
About This Home
This home is located at 48 Village St Unit 1001, Reading, MA 01867. 48 Village St Unit 1001 is a home located in Middlesex County with nearby schools including J. Warren Killam Elementary School, Walter S. Parker Middle School, and Reading Memorial High School.
Create a Home Valuation Report for This Property
The Home Valuation Report is an in-depth analysis detailing your home's value as well as a comparison with similar homes in the area
Home Values in the Area
Average Home Value in this Area
Tax History Compared to Growth
Map
Nearby Homes
- 169 Green St
- 10 Eaton St
- 1 Charles St Unit N
- 52 Sanborn St Unit 408
- 7 Carnation Cir Unit C
- 35 Park Ave
- 41 Winter St
- 103 High St
- 77 Mount Vernon St
- 856 Main St
- 73 Track Rd
- 863 Main St
- 347 Ash St
- 50 Quannapowitt Pkwy
- 44 Grandview Rd
- 25 Woodward Ave
- 16 Glen Rd
- 2 Summit Dr Unit 18
- 4 Mcdonald Farm Rd
- 101 King St Unit 101
