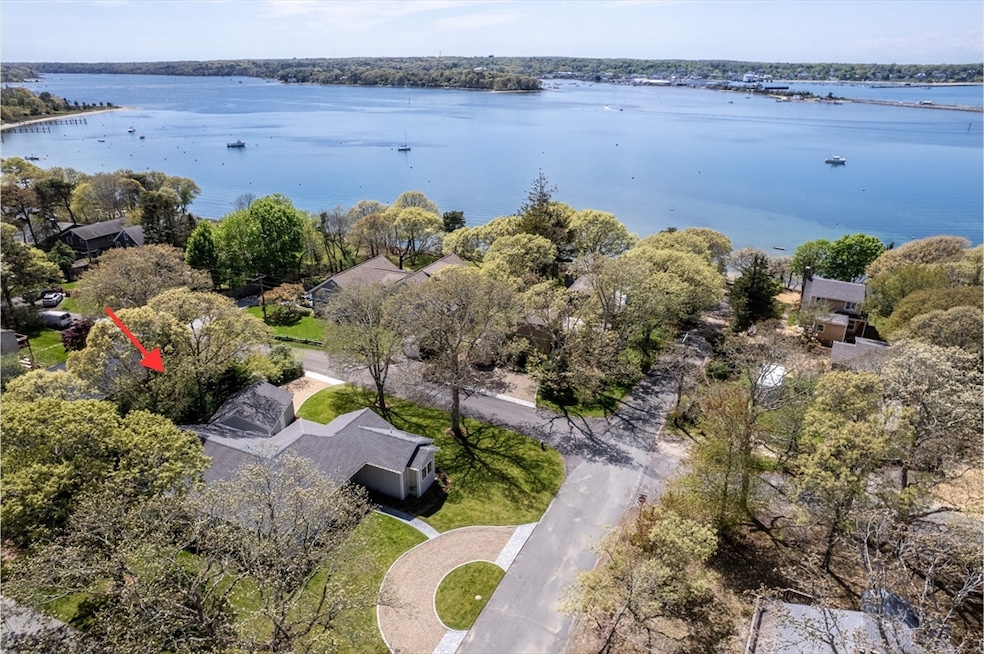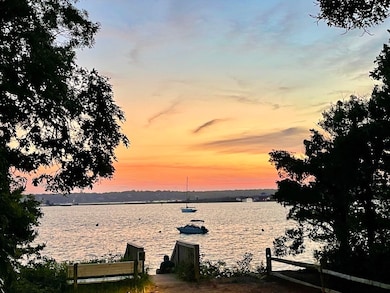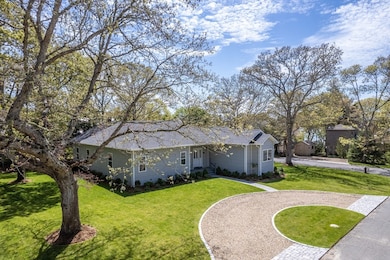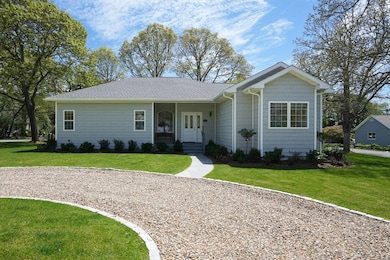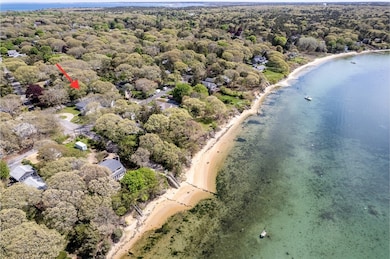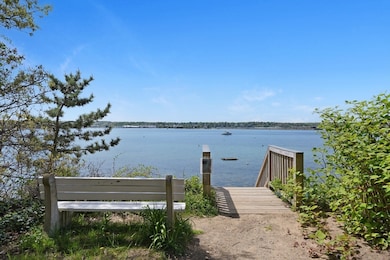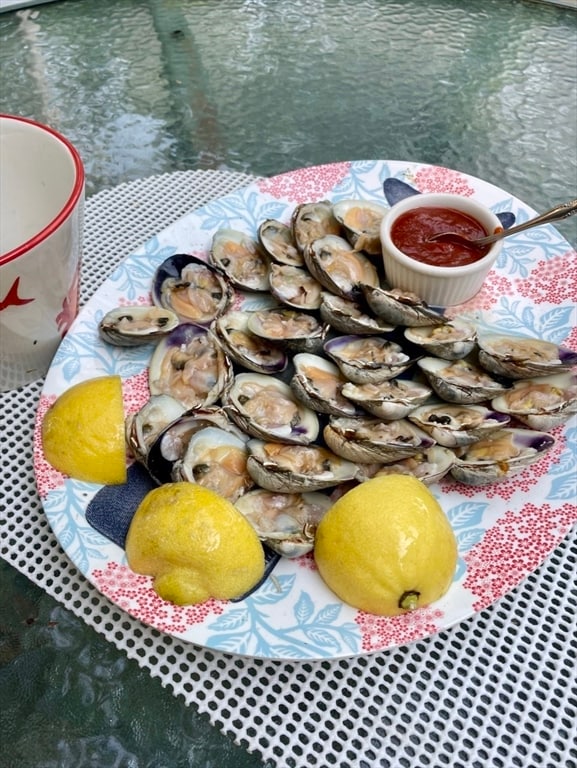48 Vineyard Avenue Extension Oak Bluffs, MA 02568
Oak Bluffs NeighborhoodEstimated payment $9,119/month
Highlights
- Marina
- Medical Services
- Open Floorplan
- Golf Course Community
- Waterfront
- Landscaped Professionally
About This Home
Bright, Open Living Steps from the Lagoon!This sun-filled 3-bedroom, 2-bath home offers easy single-level living with a spacious, open-concept layout—ideal for entertaining and everyday comfort. A welcoming sitting area flows into the living room, dining space, and modern kitchen. A separate home office/den adds flexibility to this 2,015 sq ft home. Set on a generous 11,000 sq ft corner lot, sliding glass doors lead from the living area to a deck overlooking a beautifully landscaped yard—perfect for outdoor living. A detached two-car garage provides added storage and convenience. Ideally located across from Lagoon Pond, enjoy west-facing views of the water and Vineyard Haven Harbor. Whether you’re sipping morning coffee, kayaking, clamming, or soaking in sunsets, this location offers the best of coastal life. Ideal as a year-round home, serene retreat, or vacation rental. Carefree coastal living at its best—just steps from the water.
Home Details
Home Type
- Single Family
Est. Annual Taxes
- $7,765
Year Built
- Built in 1997
Lot Details
- 0.25 Acre Lot
- Waterfront
- Property fronts an easement
- Near Conservation Area
- Landscaped Professionally
- Corner Lot
- Level Lot
- Property is zoned R1
Parking
- 2 Car Detached Garage
- Parking Storage or Cabinetry
- Side Facing Garage
- Garage Door Opener
- Driveway
- Open Parking
- Off-Street Parking
Home Design
- Ranch Style House
- Shingle Roof
- Modular or Manufactured Materials
- Concrete Perimeter Foundation
Interior Spaces
- 2,015 Sq Ft Home
- Open Floorplan
- Ceiling Fan
- Recessed Lighting
- Light Fixtures
- Insulated Windows
- Bay Window
- Window Screens
- Sliding Doors
- Entrance Foyer
- Sitting Room
- Sunken Living Room
- Dining Area
Kitchen
- Breakfast Bar
- Range with Range Hood
- Dishwasher
- Stainless Steel Appliances
Flooring
- Wood
- Wall to Wall Carpet
- Tile
Bedrooms and Bathrooms
- 3 Bedrooms
- Linen Closet
- 2 Full Bathrooms
- Bathtub with Shower
Laundry
- Laundry on main level
- Dryer
- Washer
Unfinished Basement
- Basement Fills Entire Space Under The House
- Interior Basement Entry
- Block Basement Construction
- Crawl Space
Outdoor Features
- Walking Distance to Water
- Bulkhead
- Deck
- Rain Gutters
- Porch
Location
- Property is near public transit
- Property is near schools
Schools
- Oak Bluffs Elementary And Middle School
- Mvrhs High School
Utilities
- Forced Air Heating and Cooling System
- 1 Cooling Zone
- 1 Heating Zone
- Heating System Uses Oil
- Heat Pump System
- Water Heater
- Internet Available
- Cable TV Available
Listing and Financial Details
- Tax Lot 25
- Assessor Parcel Number MAP 12 Lot29
Community Details
Overview
- No Home Owners Association
- Lagoon Subdivision
Amenities
- Medical Services
- Shops
Recreation
- Marina
- Golf Course Community
- Tennis Courts
- Park
- Jogging Path
- Bike Trail
Map
Home Values in the Area
Average Home Value in this Area
Property History
| Date | Event | Price | Change | Sq Ft Price |
|---|---|---|---|---|
| 09/01/2025 09/01/25 | Price Changed | $1,590,000 | -5.1% | $789 / Sq Ft |
| 07/21/2025 07/21/25 | Price Changed | $1,675,000 | -6.9% | $831 / Sq Ft |
| 05/17/2025 05/17/25 | For Sale | $1,800,000 | -- | $893 / Sq Ft |
Source: MLS Property Information Network (MLS PIN)
MLS Number: 73377083
- 112 County Rd
- 5 Johns Way
- 34 Windemere Rd
- 13 County Rd
- 28 Beach Rd
- 32 Beach Rd
- 0 Eastville Ave Unit 147.2 / 3 / 4 / 5 /6
- 26 Winne Ave
- 54 Towanticut Ave
- 60R Carol Ln
- 70 Carol Ln
- 11 Beach Rd
- 111 Eastville Ave
- 47 Winemack St
- 60 -R Carol Ln
- 35 Stevens Ave
- 71 Netock Ave
- 25 Hampson Ave
- 0-B California Ave Unit Part lot 79
- 0-A California Ave Unit Part lot 79
- 59 Prospect Ave Ob502
- 67 New York Ave Unit OB536
- 5 Laurel Ave
- 12 John Wesley Ave Ob519
- 11 Wamsutta Ave Ob540
- 14 Pulpit Rock Rd
- 8 Beach Plum Path Ob525
- 337 Barnes Rd Ob526
- 120 Eastville Ave Ob520
- 291 Barnes Rd Ob516
- 55 Samoset Ave
- 55 Samoset Ave Unit 1
- 23 Ocean Ave Unit OB539
- 155 Skiff Ave
- 9 Tuckernuck Ave
- 21 William St Vh430
- 38 Farm Pond Ob524
- 14 Bernard Cir
- 100 Franklin Terrace Vh411
- 11 High Meadow Ln
