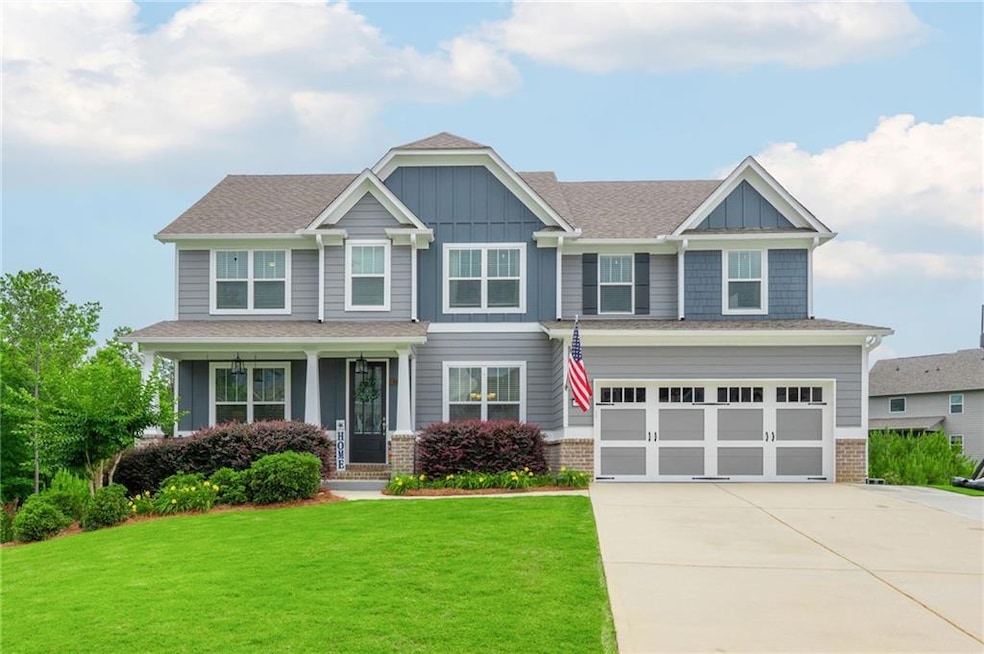Welcome Home! This Natures Walk at Seven Hills traditional style home offers more than you can imagine! This craftsman style dream offers six bedrooms and five full baths PLUS A FULL FINISHED BASEMENT! Curb appeal galore and once entering enjoy your open concept living area overflowing with natural light and neutral tones throughout. Nestle in front of your stone fireplace and enjoy your favorite show or music from your family room with custom built ins! Flowing into your incredible kitchen with lovely island and breakfast area. Kitchen complete with a full sized pantry, granite countertops, shaker cabinets & stainless steel appliances. Head outside to your incredible covered porch and have your morning coffee or take in a game with your favorite beverage! Main floor also offers FULL GUEST SUITE AND FULL BATH - perfect for extended family or home office (current use). Formal living room and dining room with custom touches adorn this space as well. Head upstairs to find FIVE FULL BEDROOMS AND THREE FULL BATHS! The primary bedroom offers an elegant trey ceiling, built in cabinetry perfect for a coffee bar, a walk in closet, and an oversized bathroom with dual vanity, a soaking tub, and a stand alone shower. Two other large bedrooms are joined by an awesome jack and jill bathroom. One suite offers its own private bath the while the final secondary bedroom is perfect for a gaming room, nursery or of course the 5th bedroom . Now let's head to the full finished basement! Let's start in the exercise/gaming room which is perfect for your 6th bedroom - closet EASY to add - make sure you see the full bath here too! Head to the Entertainer's Delight room with wet bar, full media room and game room ! Talk about fun summer nights! Take in the 2nd covered patio out back and enjoy breathtaking sunsets. There is also a large unfinished space for all of your storage needs! Seven Hills subdivision offers resort style amenities including yet not limited to - a Junior Olympic sized swimming pool, tennis, volleyball, and basketball courts, a splash pad, a dog park, clubhouse, playground, picnic pavilion, and hiking and biking trails throughout the community. Hurry this one won't last long!







