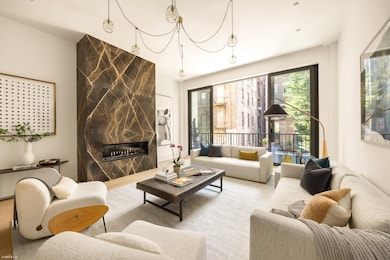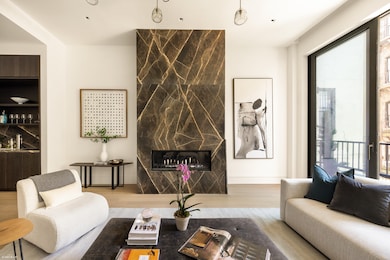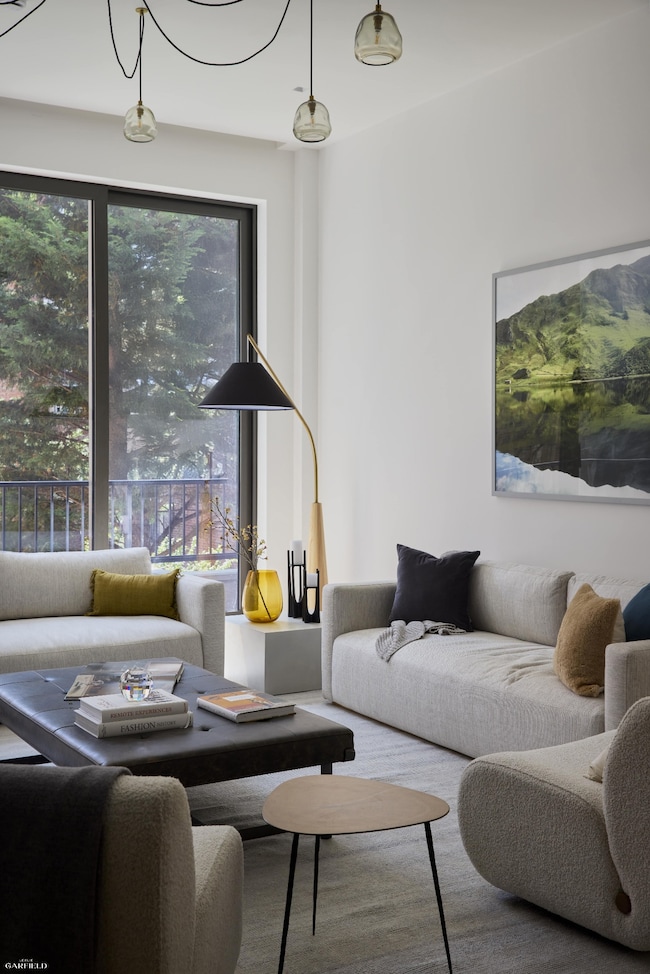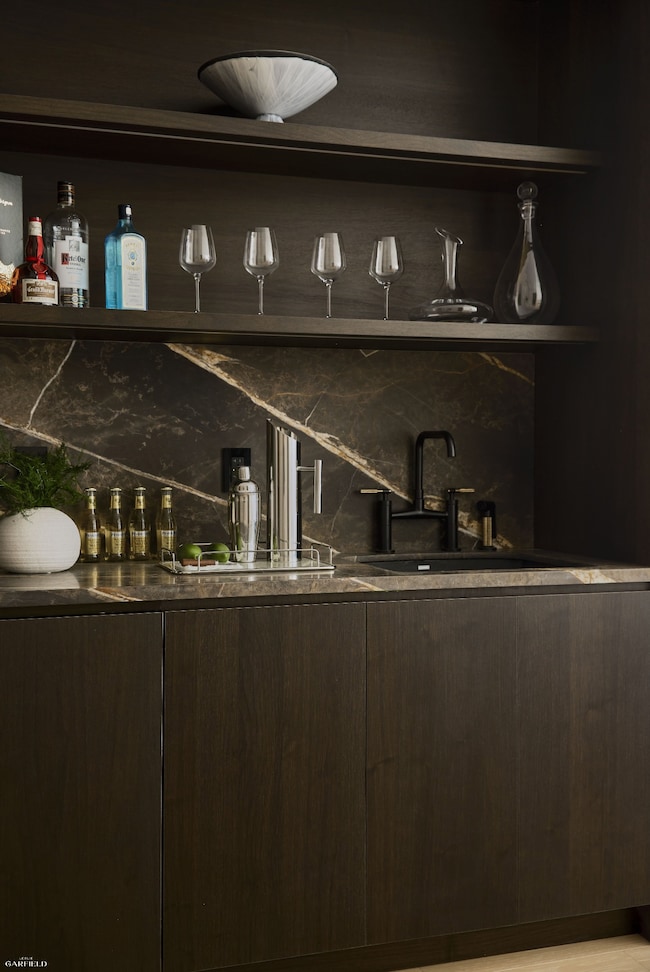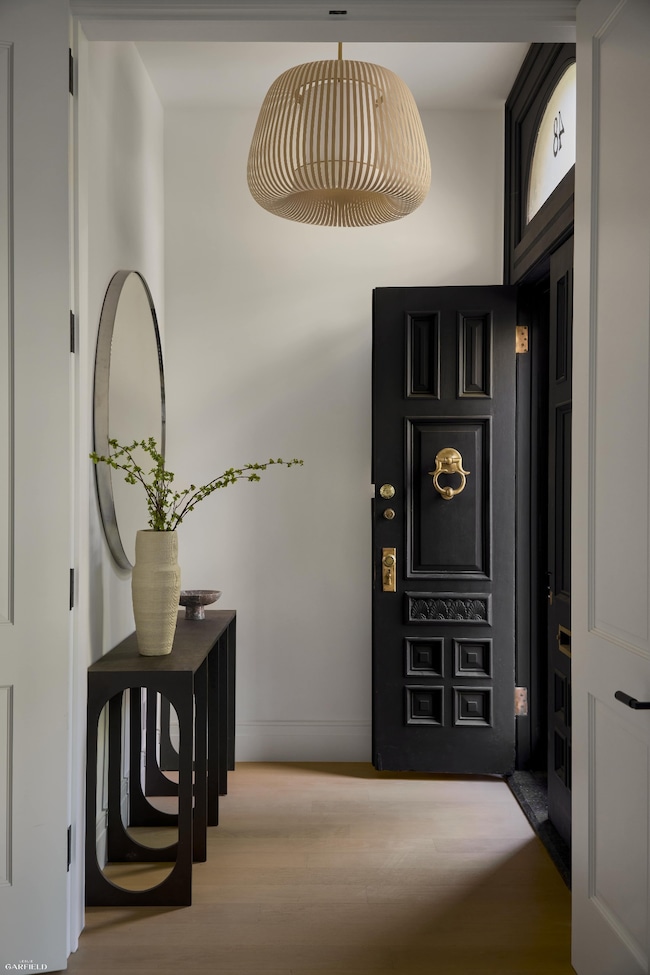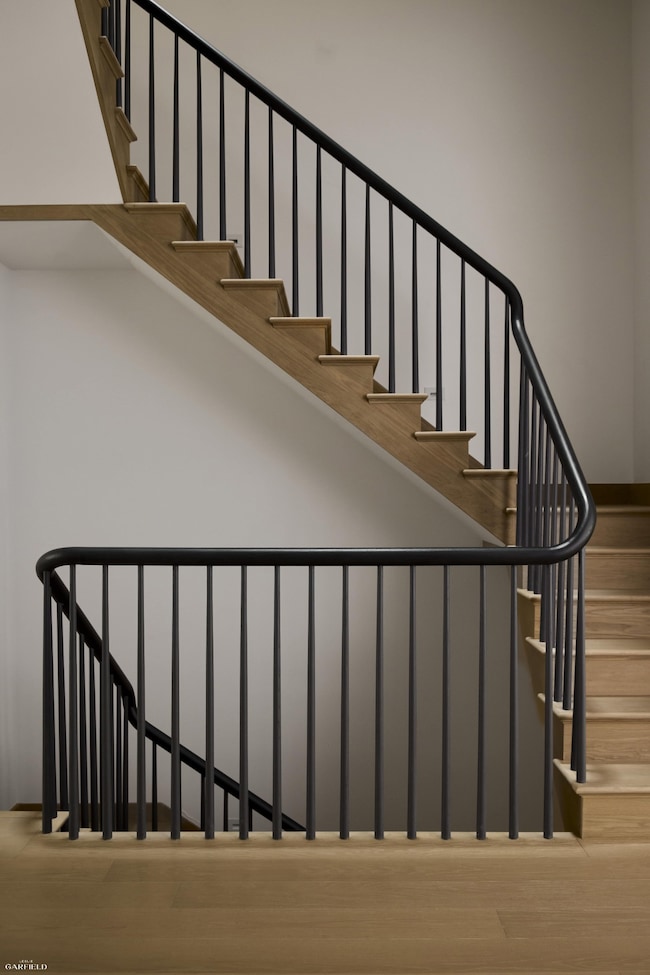48 W 85th St New York, NY 10024
Upper West Side NeighborhoodEstimated payment $120,960/month
Highlights
- Wolf Appliances
- 3-minute walk to 86 Street (A,B,C Line)
- High Ceiling
- P.S. 84 Lillian Weber Rated A
- 2 Fireplaces
- 3-minute walk to Abraham and Joseph Spector Playground
About This Home
Welcome to 48 West 85th Street — a stunning, newly renovated triple mint single-family townhouse located on a tree-lined Central Park block. This six-story home plus finished roof deck combines timeless Upper West Side charm with sleek, modern luxury. An elevator serves every floor, including the rooftop.
Through the classic stoop entryway, the parlor level offers grand living and formal dining rooms, perfect for entertaining. This level also includes a beautifully appointed butler’s kitchen, complete with warming drawers, a wet bar, and a wine cooler — ideal for hosting.
Downstairs, the garden level features a casual secondary entrance with a mudroom, a family room, and a bright eat-in kitchen outfitted with top-of-the-line appliances and finishes, including Dornbracht hardware, a Sub-Zero refrigerator and separate Sub-Zero freezer, a 48-inch Wolf gas rangetop, and floor-to-ceiling sliding glass doors that open to a beautifully landscaped private garden with built-in BBQ.
The third floor is dedicated to the primary suite, complete with a terrace, generous closets, and an adjoining office or sixth bedroom with a full ensuite bath. The primary bathroom is finished in luxurious Italian tilework and marble, creating a serene, spa-like retreat.
On the fourth floor, you’ll find two spacious bedrooms with ensuite bathrooms, plus a fully equipped laundry room with folding area and ample storage. The fifth floor offers two more luxurious bedrooms with ensuite bathrooms—one with a private terrace—and a flexible bonus space ideal for a playroom, lounge, or home office.
The excavated basement includes a gym/media room with a skylight, a temperature-controlled wine cellar, and a second laundry room.
Perfectly located just steps from Central Park, this home offers the best of Upper West Side living, with thoughtful design, high-end finishes, and every modern convenience.
Listing Agent
Leslie J Garfield & Co Inc License #10301215984 Listed on: 05/09/2025
Home Details
Home Type
- Single Family
Est. Annual Taxes
- $75,895
Year Built
- Built in 1886
Lot Details
- 2,043 Sq Ft Lot
- Lot Dimensions are 20'x102.17'
Interior Spaces
- 8,000 Sq Ft Home
- Wet Bar
- Built-In Features
- Bookcases
- Bar
- Crown Molding
- High Ceiling
- 2 Fireplaces
- Mud Room
- Entrance Foyer
- Den
- Finished Basement
Kitchen
- Eat-In Kitchen
- Breakfast Bar
- Wolf Appliances
- Kitchen Island
Bedrooms and Bathrooms
- 6 Bedrooms
- Dual Closets
- Double Vanity
- Soaking Tub
Laundry
- Laundry Room
- Laundry in multiple locations
Home Security
- Smart Home
- Smart Thermostat
Listing and Financial Details
- Property Available on 5/9/25
- Legal Lot and Block 0051 / 01198
Community Details
Overview
- No Home Owners Association
- Upper West Side Subdivision
- 5-Story Property
Amenities
- Laundry Facilities
- Elevator
Map
Home Values in the Area
Average Home Value in this Area
Tax History
| Year | Tax Paid | Tax Assessment Tax Assessment Total Assessment is a certain percentage of the fair market value that is determined by local assessors to be the total taxable value of land and additions on the property. | Land | Improvement |
|---|---|---|---|---|
| 2025 | $71,659 | $377,873 | $158,942 | $218,931 |
| 2024 | $71,659 | $356,777 | $275,340 | $196,231 |
| 2023 | $68,390 | $336,877 | $151,595 | $185,282 |
| 2022 | $63,501 | $694,920 | $294,840 | $400,080 |
| 2021 | $66,945 | $746,760 | $294,840 | $451,920 |
| 2020 | $66,654 | $805,560 | $294,840 | $510,720 |
| 2019 | $62,195 | $887,460 | $294,840 | $592,620 |
| 2018 | $57,227 | $280,731 | $56,016 | $224,715 |
| 2017 | $54,038 | $265,086 | $95,013 | $170,073 |
| 2016 | $52,993 | $265,086 | $93,118 | $171,968 |
| 2015 | $29,942 | $262,412 | $132,150 | $130,262 |
| 2014 | $29,942 | $247,762 | $134,378 | $113,384 |
Property History
| Date | Event | Price | List to Sale | Price per Sq Ft | Prior Sale |
|---|---|---|---|---|---|
| 05/09/2025 05/09/25 | For Sale | $21,750,000 | +141.7% | $2,719 / Sq Ft | |
| 04/20/2022 04/20/22 | Off Market | $9,000,000 | -- | -- | |
| 04/30/2018 04/30/18 | Sold | $9,000,000 | -10.0% | $1,190 / Sq Ft | View Prior Sale |
| 03/31/2018 03/31/18 | Pending | -- | -- | -- | |
| 08/11/2017 08/11/17 | For Sale | $10,000,000 | -- | $1,323 / Sq Ft |
Purchase History
| Date | Type | Sale Price | Title Company |
|---|---|---|---|
| Deed | $9,000,000 | -- | |
| Deed | -- | -- |
Source: Real Estate Board of New York (REBNY)
MLS Number: RLS20022664
APN: 1198-0051
- 39 W 84th St Unit 4A
- 27 W 84th St Unit 4RE
- 66 W 84th St Unit 3F
- 55 W 83rd St Unit GARDEN
- 55 W 83rd St
- 69 W 83rd St
- 53 W 85th St
- 15 W 84th St Unit PHB
- 15 W 84th St Unit 2CD
- 15 W 84th St
- 20 W 84th St Unit 5D
- 20 W 84th St Unit 5A
- 48 W 86th St Unit 1
- 102 W 85th St Unit 5B
- 102 W 85th St Unit 9B
- 30 W 86th St Unit 2B
- 9 W 84th St
- 46 W 83rd St Unit 4F
- 40 W 83rd St
- 41 W 82nd St Unit 6A
- 53 W 85th St
- 32 W 86th St Unit ID1031992P
- 32 W 86th St Unit ID1031987P
- 230 Central Park W Unit 7 A
- 32 W 87th St
- 32 W 87th St
- 32 W 87th St
- 32 W 87th St Unit 1
- 469 Columbus Ave Unit FL5-ID1251662P
- 27 W 87th St Unit 1
- 104 W 83rd St Unit ID1323907P
- 104 W 83rd St Unit ID1323892P
- 104 W 83rd St Unit ID1323934P
- 64 W 82nd St
- 117 W 87th St
- 117 W 87th St
- 117 W 87th St
- 45 W 81st St
- 45 W 81st St Unit FL7-ID2004
- 45 W 81st St Unit FL10-ID2005

