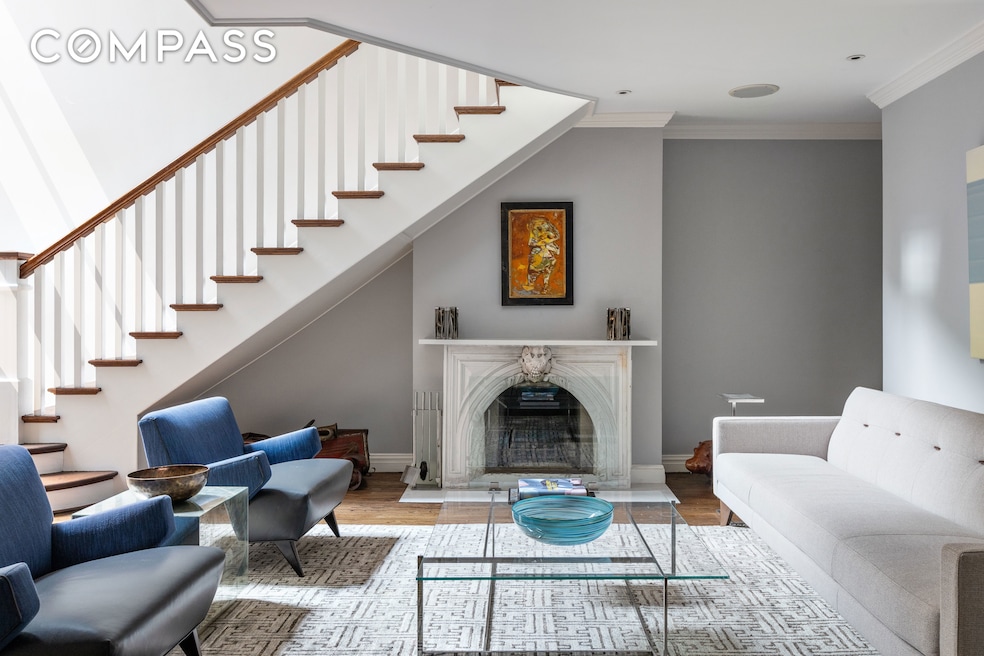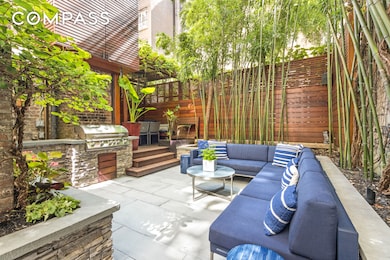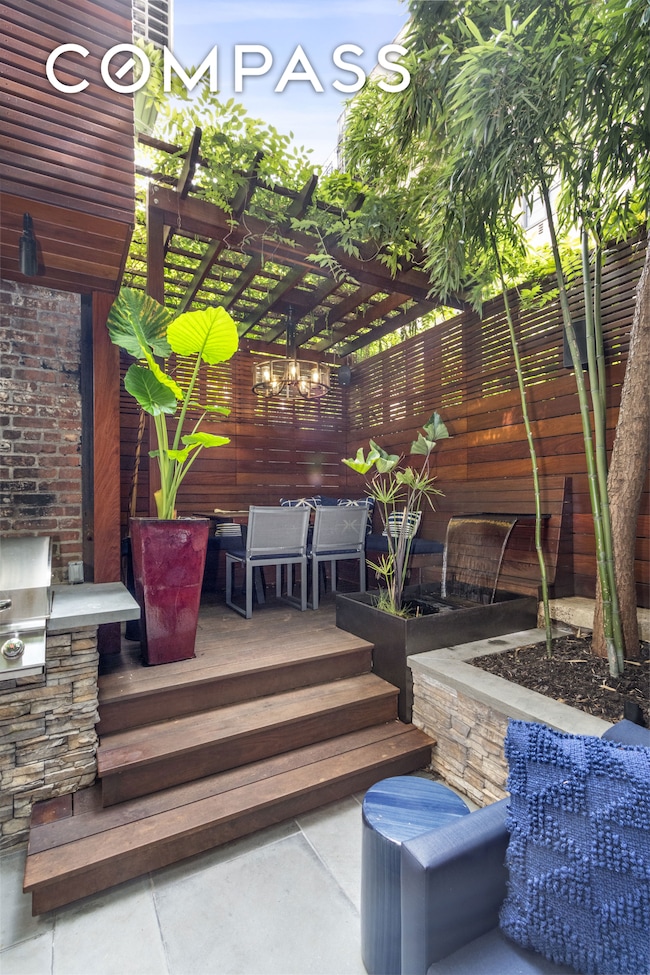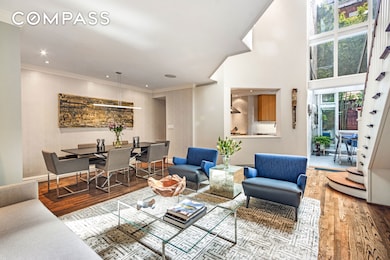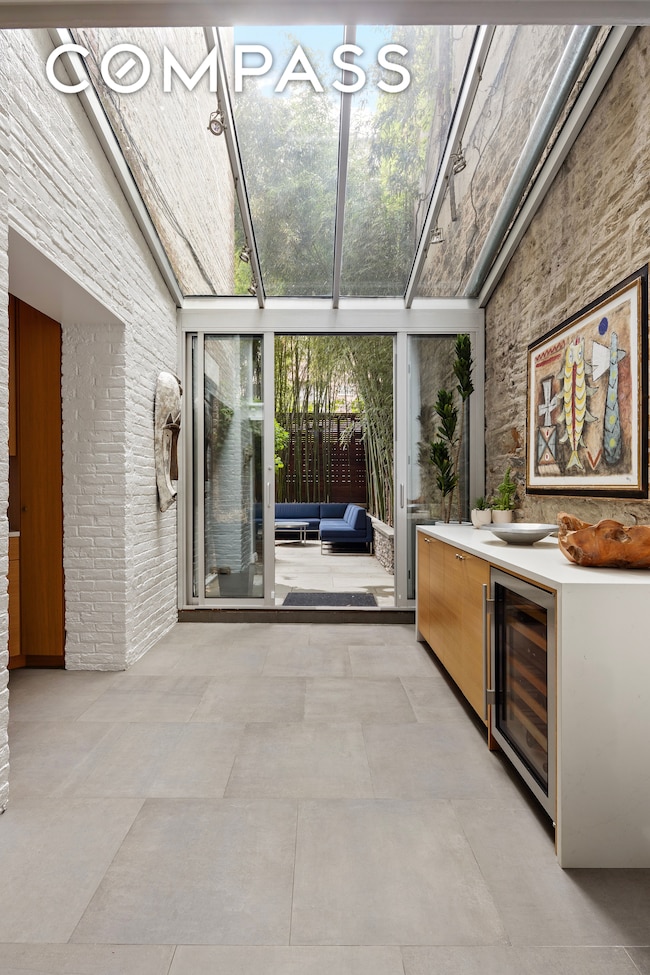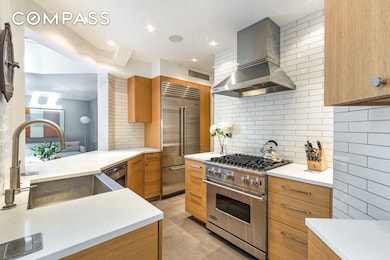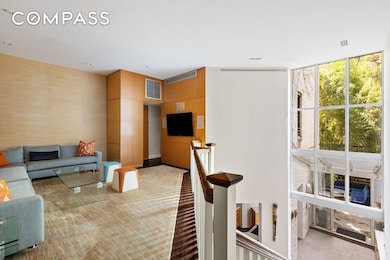48 W 86th St Unit 1 New York, NY 10024
Upper West Side NeighborhoodEstimated payment $21,915/month
Highlights
- 1 Fireplace
- 3-minute walk to 86 Street (A,B,C Line)
- Elevator
- P.S. 84 Lillian Weber Rated A
- Terrace
- 2-minute walk to W 87th Street Park & Garden
About This Home
Welcome home to 48 West 86th Street. A stunning 3 bedroom garden duplex (nearly 2000sf) on the Upper West Side, within a block of Central Park, and with the most amazing private outdoor oasis - nearly 500sf of outdoor living complete with dining pergola, an outdoor grill, a pond with waterfall - all of which is surrounded by lush and mature bamboo for privacy. This chic townhouse-style duplex home is move-in ready and offers an incredibly unique NYC experience - dramatic ceilings up to 20-ft, three spacious bedrooms, two and a half bathrooms, a solarium, a wood-burning fireplace, and a gorgeous private garden retreat. The natural gas grill tempts you to indulge in al fresco dining; the wisteria-draped pergola invites you to dinner parties. And it s all totally yours. Enter the apartment directly from the building's gorgeous (and newly renovated) lobby and be wowed. Open the door and take your breath away with a double-height living room, dramatic staircase, dining solarium with built-in bar, ice machine, wine fridge, well-appointed kitchen, wood-burning fireplace, lounge, brand new full-sized washer and dryer (vented!), elegant finishes, the list goes on The open and airy layout creates a seamless flow throughout the home. Upstairs. Downstairs. Take your pick. They re both great. Enhance it all with Sonos music that plays throughout the house, multi-zone heating and cooling (with newly-installed brand new central air conditioning), incredible storage, and more. Location is everything, and this home truly has it all. This stunning coop with 5 residences is within a block of Central Park; you will become accustomed to the beauty and tranquility of nature right at your doorstep (and in your backyard!) In addition to the proximity to New York City's most coveted amenity (Central Park), there is an amazing array of restaurants and conveniences in the immediate neighborhood, as well as easy transportation options for getting around the City seamlessly. There is a current assessment. Please inquire for more information. See photos and floorplan for more. (PS: Emmys are not included). Only one home like this exists make it yours.
Townhouse Details
Home Type
- Townhome
Interior Spaces
- 1,989 Sq Ft Home
- 1 Fireplace
Bedrooms and Bathrooms
- 3 Bedrooms
- Walk-In Closet
Additional Features
- Terrace
- Garden
Community Details
Pet Policy
- Pets Allowed
Additional Features
- Upper West Side Community
- Elevator
Map
Home Values in the Area
Average Home Value in this Area
Property History
| Date | Event | Price | List to Sale | Price per Sq Ft |
|---|---|---|---|---|
| 11/19/2025 11/19/25 | Pending | -- | -- | -- |
| 11/19/2025 11/19/25 | Off Market | $3,495,000 | -- | -- |
| 11/05/2025 11/05/25 | Pending | -- | -- | -- |
| 11/05/2025 11/05/25 | Off Market | $3,495,000 | -- | -- |
| 10/22/2025 10/22/25 | Pending | -- | -- | -- |
| 10/17/2025 10/17/25 | For Sale | $3,495,000 | 0.0% | $1,757 / Sq Ft |
| 10/17/2025 10/17/25 | Off Market | $3,495,000 | -- | -- |
| 10/10/2025 10/10/25 | For Sale | $3,495,000 | 0.0% | $1,757 / Sq Ft |
| 10/10/2025 10/10/25 | Off Market | $3,495,000 | -- | -- |
| 10/03/2025 10/03/25 | For Sale | $3,495,000 | 0.0% | $1,757 / Sq Ft |
| 10/03/2025 10/03/25 | Off Market | $3,495,000 | -- | -- |
| 09/26/2025 09/26/25 | For Sale | $3,495,000 | 0.0% | $1,757 / Sq Ft |
| 09/26/2025 09/26/25 | Off Market | $3,495,000 | -- | -- |
| 09/19/2025 09/19/25 | For Sale | $3,495,000 | 0.0% | $1,757 / Sq Ft |
| 09/19/2025 09/19/25 | Off Market | $3,495,000 | -- | -- |
| 09/03/2025 09/03/25 | For Sale | $3,495,000 | 0.0% | $1,757 / Sq Ft |
| 12/07/2023 12/07/23 | Rented | $15,000 | -6.3% | -- |
| 12/01/2023 12/01/23 | Under Contract | -- | -- | -- |
| 10/26/2023 10/26/23 | For Rent | $16,000 | -- | -- |
Source: NY State MLS
MLS Number: 11568871
APN: 01199-00591
- 53 W 85th St
- 30 W 86th St Unit 2B
- 62 W 87th St Unit 1F
- 110 W 86th St Unit 2B
- 48 W 85th St
- 107 W 86th St Unit 9AB
- 107 W 86th St Unit 17E
- 39 W 84th St Unit 4A
- 102 W 85th St Unit 2B
- 102 W 85th St Unit 5B
- 102 W 85th St Unit 9B
- 27 W 84th St Unit 4RE
- 10 W 86th St Unit 15A
- 59 W 87th St Unit 4
- 117 W 85th St
- 66 W 84th St Unit 3F
- 18 W 87th St Unit 2A
- 15 W 84th St Unit PHB
- 15 W 84th St Unit 2CD
- 15 W 84th St
