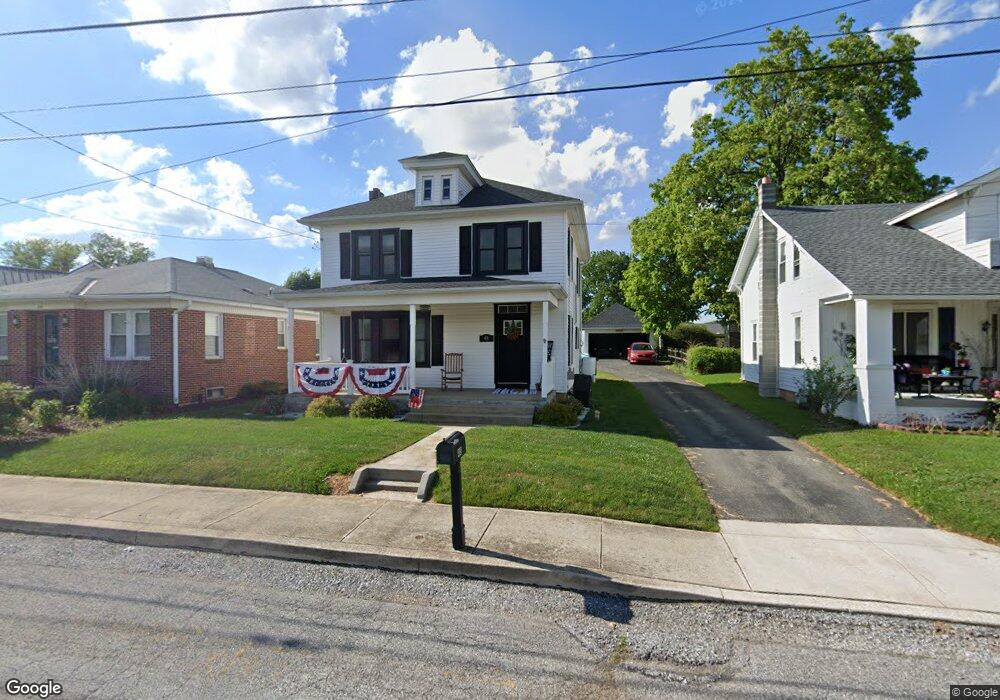48 W High St Windsor, PA 17366
Estimated payment $1,667/month
Highlights
- Colonial Architecture
- 2 Car Detached Garage
- More Than Two Accessible Exits
- No HOA
- Living Room
- Forced Air Heating and Cooling System
About This Home
Charming 3BR/1.5BA home on nearly half an acre in Windsor Borough, Red Lion Schools! This well-maintained property offers great curb appeal with a covered front porch and classic architectural details. The main level features spacious living areas with plenty of natural light. Upstairs you’ll find three comfortable bedrooms and a full bath. The home sits on a 0.47-acre lot, providing ample outdoor space for entertaining. A detached 2-car garage and long driveway offer abundant off-street parking. Don’t miss this opportunity to own a charming home in the Red Lion Area School District!
Listing Agent
(717) 434-3721 swilliams@countryhomeinc.com Iron Valley Real Estate of York County License #RS331889 Listed on: 11/20/2025

Home Details
Home Type
- Single Family
Est. Annual Taxes
- $3,479
Year Built
- Built in 1922
Parking
- 2 Car Detached Garage
- Front Facing Garage
- Driveway
- On-Street Parking
Home Design
- Colonial Architecture
- Permanent Foundation
- Stick Built Home
Interior Spaces
- 1,456 Sq Ft Home
- Property has 2.5 Levels
- Living Room
- Dining Room
- Unfinished Basement
- Laundry in Basement
Bedrooms and Bathrooms
- 3 Bedrooms
Utilities
- Forced Air Heating and Cooling System
- Electric Water Heater
Additional Features
- More Than Two Accessible Exits
- 0.47 Acre Lot
Community Details
- No Home Owners Association
- Windsor Boro Subdivision
Listing and Financial Details
- Coming Soon on 12/4/25
- Tax Lot 0214
- Assessor Parcel Number 89-000-02-0214-00-00000
Map
Home Values in the Area
Average Home Value in this Area
Tax History
| Year | Tax Paid | Tax Assessment Tax Assessment Total Assessment is a certain percentage of the fair market value that is determined by local assessors to be the total taxable value of land and additions on the property. | Land | Improvement |
|---|---|---|---|---|
| 2025 | $3,392 | $102,900 | $23,300 | $79,600 |
| 2024 | $3,283 | $102,900 | $23,300 | $79,600 |
| 2023 | $3,283 | $102,900 | $23,300 | $79,600 |
| 2022 | $3,283 | $102,900 | $23,300 | $79,600 |
| 2021 | $3,177 | $102,900 | $23,300 | $79,600 |
| 2020 | $3,177 | $102,900 | $23,300 | $79,600 |
| 2019 | $3,167 | $102,900 | $23,300 | $79,600 |
| 2018 | $3,167 | $102,900 | $23,300 | $79,600 |
| 2017 | $3,167 | $102,900 | $23,300 | $79,600 |
| 2016 | $0 | $102,900 | $23,300 | $79,600 |
| 2015 | -- | $102,900 | $23,300 | $79,600 |
| 2014 | -- | $102,900 | $23,300 | $79,600 |
Property History
| Date | Event | Price | List to Sale | Price per Sq Ft | Prior Sale |
|---|---|---|---|---|---|
| 02/16/2021 02/16/21 | Sold | $187,000 | -1.5% | $128 / Sq Ft | View Prior Sale |
| 12/16/2020 12/16/20 | Pending | -- | -- | -- | |
| 12/15/2020 12/15/20 | For Sale | $189,900 | -- | $130 / Sq Ft |
Purchase History
| Date | Type | Sale Price | Title Company |
|---|---|---|---|
| Deed | $187,000 | Homesale Stlmt Svcs York | |
| Deed | $85,088 | None Available | |
| Corporate Deed | -- | None Available | |
| Sheriffs Deed | $2,733 | None Available | |
| Warranty Deed | $112,785 | -- |
Mortgage History
| Date | Status | Loan Amount | Loan Type |
|---|---|---|---|
| Open | $149,600 | New Conventional | |
| Previous Owner | $92,689 | FHA | |
| Previous Owner | $111,900 | FHA |
Source: Bright MLS
MLS Number: PAYK2094154
APN: 89-000-02-0214.00-00000
- 126 W Main St
- 124 W Main St
- 137 W Main St
- 7 E High St
- Brentwood Plan at Walnut Creek
- Augusta Plan at Walnut Creek
- Arcadia Plan at Walnut Creek
- Magnolia Plan at Walnut Creek
- Sebastian Plan at Walnut Creek
- Nottingham Plan at Walnut Creek
- Savannah Plan at Walnut Creek
- Harrison Plan at Walnut Creek
- Woodford Plan at Walnut Creek
- Addison Plan at Walnut Creek
- Caldwell Plan at Walnut Creek
- Andrews Plan at Walnut Creek
- Ethan Plan at Walnut Creek
- Devonshire Plan at Walnut Creek
- Parker Plan at Walnut Creek
- Lachlan Plan at Walnut Creek
- 27 E Main St Unit F
- 185 Burkholder Rd
- 101 N Cheviot Way
- 180 Kendale Rd
- 31 E High St Unit 1/2
- 46 S Main St
- 85 1st Ave Unit 3
- 85 1st Ave Unit B STORAGE UNIT
- 120 N Charles St
- 213 Catalpa Ln
- 255 Hyson Ln
- 259 Hyson Ln
- 736 Wise Ave
- 115 S Franklin St
- 294 Cadbury Dr
- 10 Cadbury Dr
- 22 Cadbury Dr
- 209 West Ave
- 943 Felton Rd
- 1961 Craley Rd
