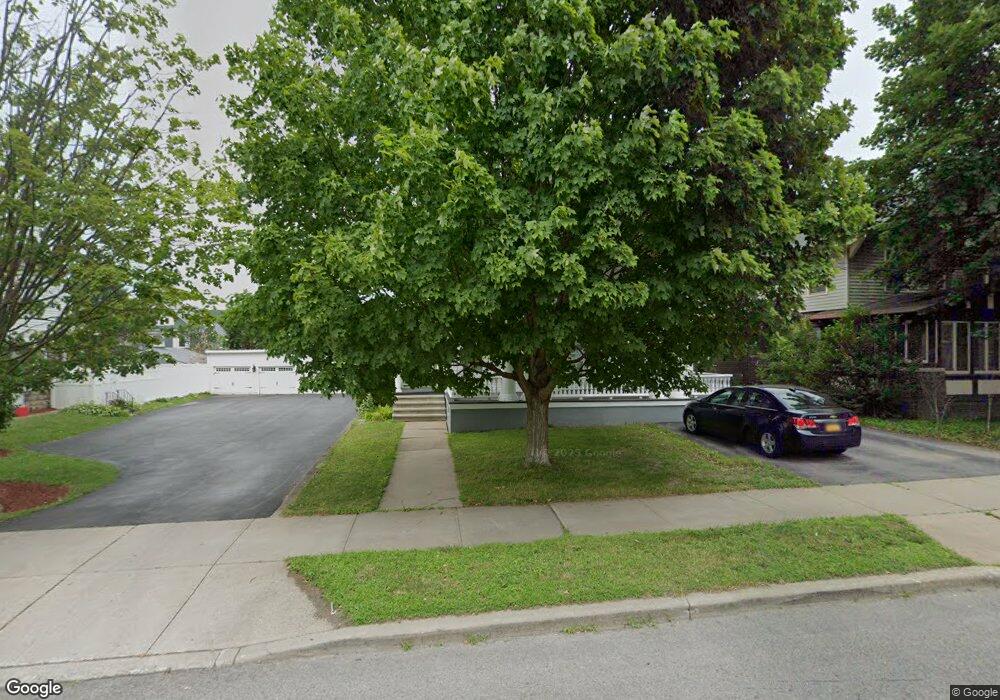48 W Main St Mohawk, NY 13407
Estimated Value: $147,000 - $210,000
About This Home
Property Id: 1602306
GGrand building, huge private porch.
Furnished, 1 bedroom (queen), 1 bath (shower), full kitchen- stainless appliances- (and microwave, coffee maker, personal blender, pots and pans, dishes, etc), wood floors, living room sleeper flip couch, tv, rolling desk chair and desk area, kitchen table for 2.
Includes: water and sewer, off street parkiGrand building, huge private porch.
Furnished, 1 bedroom (queen), 1 bath (shower), full kitchen- stainless appliances- (and microwave, coffee maker, personal blender, pots and pans, dishes, etc), wood floors, living room sleeper flip couch, tv, rolling desk chair and desk area, kitchen table for 2.
Includes: water and sewer, off street parking 2 spaces in plowed lot.
You pay: electric (baseboard heat), internet/cable, garbage bags.
Please no smoking in or on the grounds, no pets, no candles. Other tenants are older and not use to loud noise, please no noise after hours, References, background check, credit check. 6 mo. lease at a time.
Ownership History
Purchase Details
Purchase Details
Purchase Details
Home Values in the Area
Average Home Value in this Area
Purchase History
| Date | Buyer | Sale Price | Title Company |
|---|---|---|---|
| Burdick Janice E | -- | None Available | |
| Burdick Janice E | -- | None Available | |
| Burdick Janice E | -- | None Available | |
| Burdick Janice | $100,000 | -- | |
| Burdick Janice | $100,000 | -- | |
| Tooke Stanley | -- | -- | |
| Tooke Stanley | -- | -- |
Property History
| Date | Event | Price | List to Sale | Price per Sq Ft |
|---|---|---|---|---|
| 11/01/2024 11/01/24 | For Rent | $1,400 | -- | -- |
Tax History
| Year | Tax Paid | Tax Assessment Tax Assessment Total Assessment is a certain percentage of the fair market value that is determined by local assessors to be the total taxable value of land and additions on the property. | Land | Improvement |
|---|---|---|---|---|
| 2024 | $5,056 | $83,900 | $16,300 | $67,600 |
| 2023 | $4,995 | $83,900 | $16,300 | $67,600 |
| 2022 | $4,919 | $83,900 | $16,300 | $67,600 |
| 2021 | $4,874 | $83,900 | $16,300 | $67,600 |
| 2020 | $4,674 | $83,900 | $16,300 | $67,600 |
| 2019 | $1,341 | $83,900 | $16,300 | $67,600 |
| 2018 | $2,501 | $83,900 | $16,300 | $67,600 |
| 2017 | $2,441 | $83,900 | $16,300 | $67,600 |
| 2016 | $2,361 | $83,900 | $16,300 | $67,600 |
| 2015 | -- | $83,900 | $16,300 | $67,600 |
| 2014 | -- | $83,900 | $16,300 | $67,600 |
Map
- 48 W Main St Unit 2B Apt.
- 48 W Main St Unit 1B
- 48 W Main St Unit 2B
- 48 Main W St Unit 2B
- 46 W Main St
- 50 W Main St Unit 52
- 1 N Richfield St
- 1 North St
- 42 W Main St Unit 44
- 5 North St
- 5 N Richfield St
- 4 N Richfield St
- 56 W Main St
- 7 North St Unit 12
- 40 W Main St
- 6 N Richfield St
- 79 North St
- 58 W Main St
- 38 W Main St
- 37 W Main St
