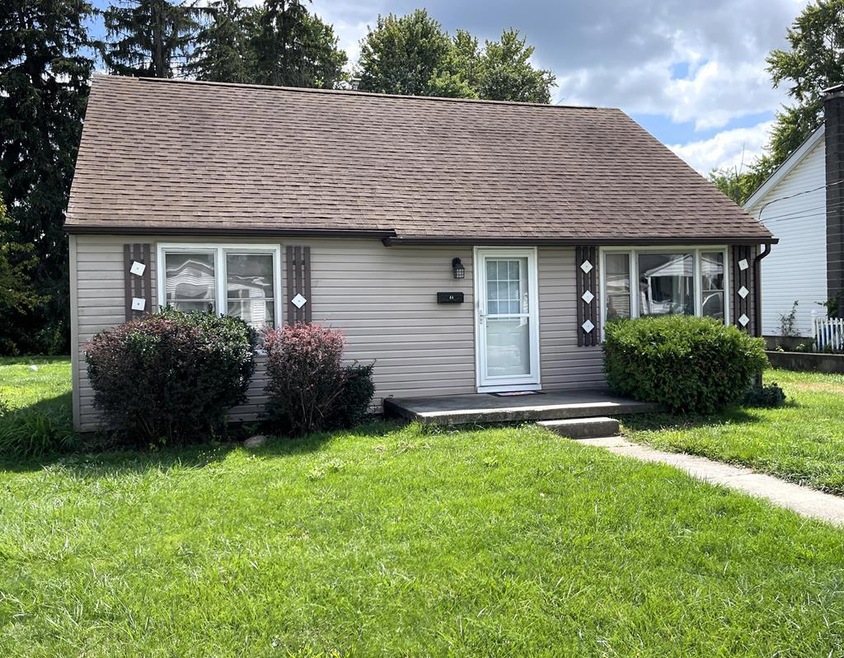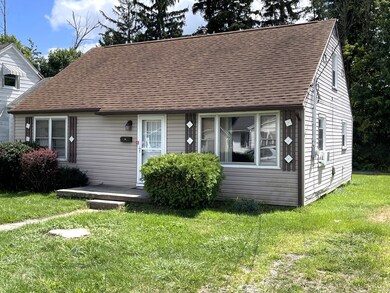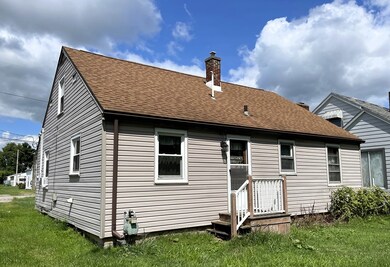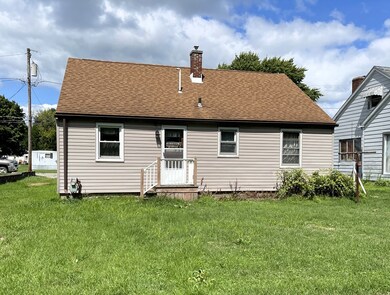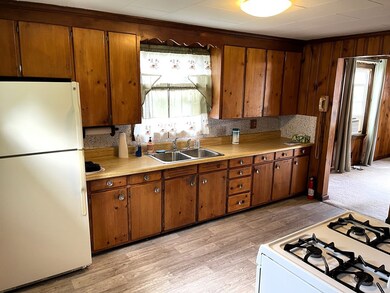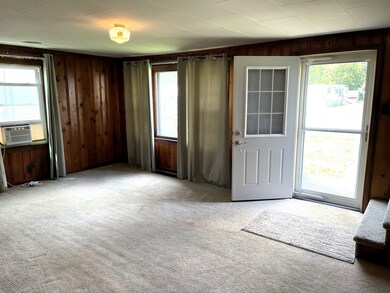
48 W Tucker Ave Shelby, OH 44875
4
Beds
1
Bath
1,333
Sq Ft
6,000
Sq Ft Lot
Highlights
- Wood Flooring
- Living Room
- Forced Air Heating System
- Main Floor Primary Bedroom
About This Home
As of September 2024Great Value! 4 bedrooms, move in condition, over 1300 sq ft.
Last Agent to Sell the Property
Charles Miller & Associates Brokerage Phone: 4192955549 License #2013000199 Listed on: 08/20/2024
Home Details
Home Type
- Single Family
Est. Annual Taxes
- $930
Year Built
- Built in 1948
Home Design
- Vinyl Siding
Interior Spaces
- 1,333 Sq Ft Home
- 2-Story Property
- Living Room
- Wood Flooring
- Crawl Space
- Laundry on main level
Bedrooms and Bathrooms
- 4 Bedrooms | 2 Main Level Bedrooms
- Primary Bedroom on Main
- 1 Full Bathroom
Parking
- No Garage
- Open Parking
Utilities
- No Cooling
- Forced Air Heating System
Additional Features
- 6,000 Sq Ft Lot
- City Lot
Community Details
- Property has a Home Owners Association
- Association fees include gas
Listing and Financial Details
- Assessor Parcel Number 0460805318000
Ownership History
Date
Name
Owned For
Owner Type
Purchase Details
Listed on
Aug 20, 2024
Closed on
Sep 23, 2024
Sold by
Evans Shirley A
Bought by
Blankenship Joseph A
Seller's Agent
Charles Miller
Charles Miller & Associates
Buyer's Agent
Tiffany Sobas
Generations Realty
List Price
$99,000
Sold Price
$99,000
Views
21
Current Estimated Value
Home Financials for this Owner
Home Financials are based on the most recent Mortgage that was taken out on this home.
Estimated Appreciation
-$2,217
Avg. Annual Appreciation
2.01%
Original Mortgage
$101,515
Interest Rate
6.49%
Mortgage Type
New Conventional
Similar Homes in Shelby, OH
Create a Home Valuation Report for This Property
The Home Valuation Report is an in-depth analysis detailing your home's value as well as a comparison with similar homes in the area
Home Values in the Area
Average Home Value in this Area
Purchase History
| Date | Type | Sale Price | Title Company |
|---|---|---|---|
| Administrators Deed | $99,000 | Southern Title |
Source: Public Records
Mortgage History
| Date | Status | Loan Amount | Loan Type |
|---|---|---|---|
| Closed | $101,515 | New Conventional |
Source: Public Records
Property History
| Date | Event | Price | Change | Sq Ft Price |
|---|---|---|---|---|
| 09/23/2024 09/23/24 | Sold | $99,000 | 0.0% | $74 / Sq Ft |
| 08/27/2024 08/27/24 | Pending | -- | -- | -- |
| 08/20/2024 08/20/24 | For Sale | $99,000 | -- | $74 / Sq Ft |
Source: Mansfield Association of REALTORS®
Tax History Compared to Growth
Tax History
| Year | Tax Paid | Tax Assessment Tax Assessment Total Assessment is a certain percentage of the fair market value that is determined by local assessors to be the total taxable value of land and additions on the property. | Land | Improvement |
|---|---|---|---|---|
| 2024 | $532 | $24,250 | $3,880 | $20,370 |
| 2023 | $532 | $24,250 | $3,880 | $20,370 |
| 2022 | $487 | $20,640 | $3,720 | $16,920 |
| 2021 | $488 | $20,640 | $3,720 | $16,920 |
| 2020 | $488 | $20,640 | $3,720 | $16,920 |
| 2019 | $414 | $17,640 | $3,150 | $14,490 |
| 2018 | $411 | $17,640 | $3,150 | $14,490 |
| 2017 | $407 | $17,640 | $3,150 | $14,490 |
| 2016 | $362 | $16,720 | $2,990 | $13,730 |
| 2015 | $362 | $16,720 | $2,990 | $13,730 |
| 2014 | $336 | $16,720 | $2,990 | $13,730 |
| 2012 | $181 | $17,600 | $3,150 | $14,450 |
Source: Public Records
Agents Affiliated with this Home
-
Charles Miller
C
Seller's Agent in 2024
Charles Miller
Charles Miller & Associates
(419) 295-5549
116 Total Sales
-
Tiffany Sobas
T
Buyer's Agent in 2024
Tiffany Sobas
Generations Realty
(740) 262-2269
45 Total Sales
Map
Source: Mansfield Association of REALTORS®
MLS Number: 9061697
APN: 046-08-053-18-000
Nearby Homes
