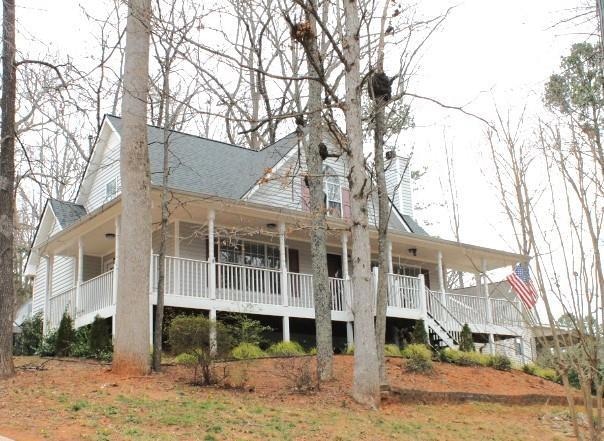Beautiful home on basement, with a private fenced lot on over half an acre! Walking distance to Lake Lanier! Open concept kitchen has a breakfast bar, and sunroom with tons of natural light. Separate dining area. Off the kitchen, you'll find a much sought after covered and screened in porch, and an additional deck for the grill, or additional seating. The backyard also features a huge outbuilding with a loft, air conditioning, and electricity - perfect for a workshop and/or extra storage! Spacious master bedroom on main has private access to the wrap around front porch. Hardwood floors throughout the family room, kitchen, sunroom, and dining area. Upstairs you will find two oversized bedrooms, and a full bathroom. The upstiars loft area has an adorable reading nook with a bench, and built-ins. The partially finished basement has a finished area, perfect for an office, or media room, and tons of additional storage spaces! Roof and hot water heater are only 1 year old! HVAC is only 8 yrs old! Conveniently located 1 mile off GA 400, and less than a half mile from Kilough Elementary! Minutes to the outlet mall, Lake Lanier, and all that Dawsonville has to offer!

