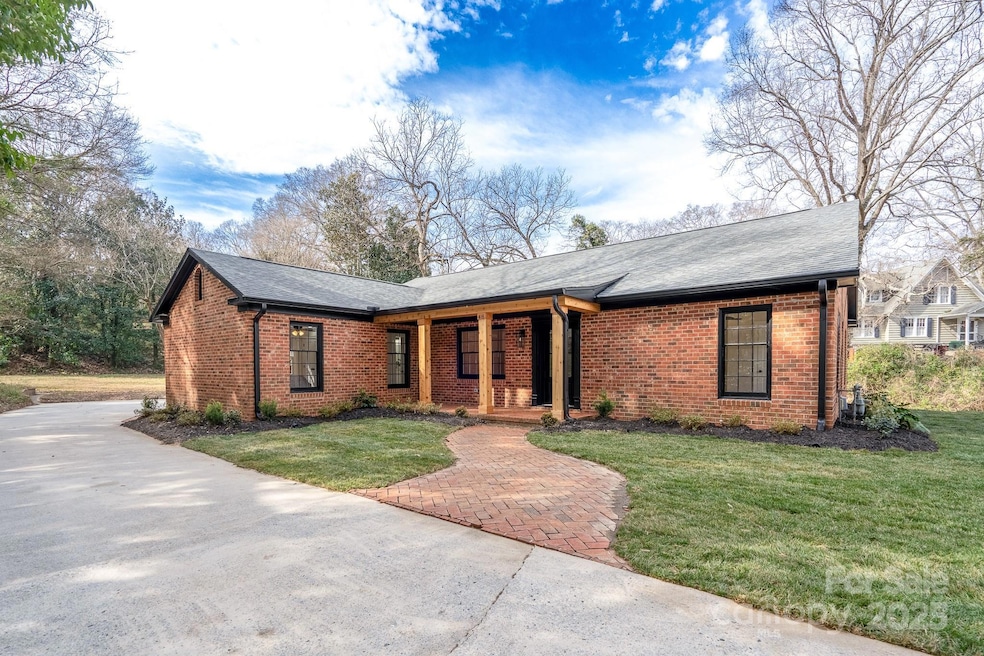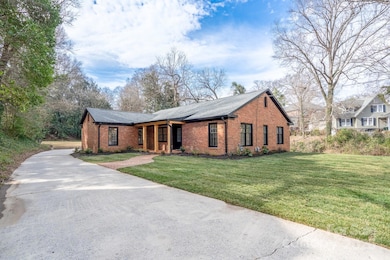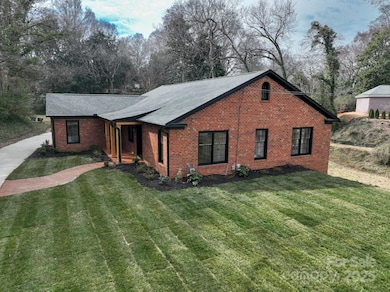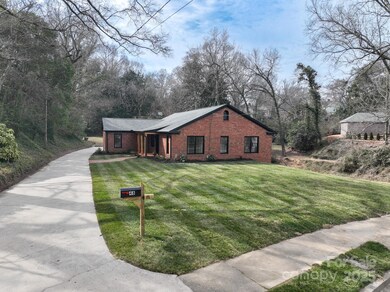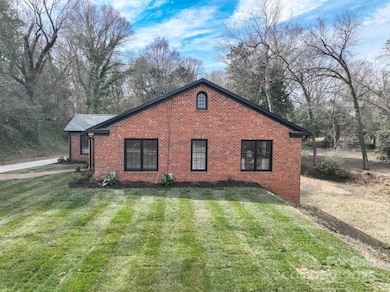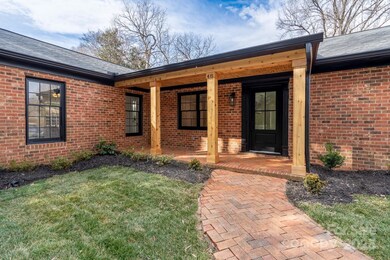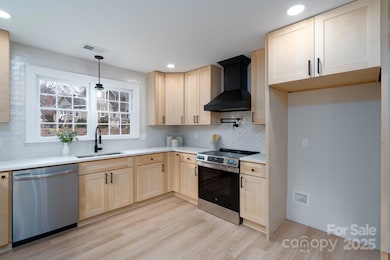
48 Washington Ln SE Concord, NC 28025
Highlights
- Laundry Room
- 1-Story Property
- Central Heating and Cooling System
- R Brown Mcallister STEMElementary Rated A-
- Four Sided Brick Exterior Elevation
About This Home
As of April 2025Nestled in downtown Concord, this fully remodeled brick home is a rare find! Just one block from Union St.’s shops and restaurants, the “Gem at 48 Washington” sits on 0.952 acres, offering endless possibilities. Built like a tank with 12” on-center studs, it showcases unmatched craftsmanship and durability.Inside, enjoy large sunlit bedrooms, laminate flooring, and original trim work preserving its historical charm. The layout includes a dining room, living room, spacious bonus room, and a sunroom with a walk-out patio. An oversized back deck provides great outdoor space, while a full-house attic and abundant storage add convenience.On MLS for the first time ever, homes in this area rarely hit the market! With space to expand, add a pool, or build a garage, this Concord treasure won’t last long.
Last Agent to Sell the Property
Lantern Realty & Development, LLC Brokerage Email: brittsteelerealty@gmail.com License #335904 Listed on: 03/01/2025

Home Details
Home Type
- Single Family
Est. Annual Taxes
- $4,723
Year Built
- Built in 1967
Lot Details
- Property is zoned RM-2
Parking
- Driveway
Home Design
- Four Sided Brick Exterior Elevation
Interior Spaces
- 1-Story Property
- Finished Basement
- Crawl Space
- Laundry Room
Kitchen
- Oven
- Electric Range
- Range Hood
- Dishwasher
- Disposal
Bedrooms and Bathrooms
- 3 Full Bathrooms
Utilities
- Central Heating and Cooling System
- Floor Furnace
Listing and Financial Details
- Assessor Parcel Number 56300657530000
Ownership History
Purchase Details
Home Financials for this Owner
Home Financials are based on the most recent Mortgage that was taken out on this home.Similar Homes in the area
Home Values in the Area
Average Home Value in this Area
Purchase History
| Date | Type | Sale Price | Title Company |
|---|---|---|---|
| Warranty Deed | $780,000 | None Listed On Document | |
| Warranty Deed | $780,000 | None Listed On Document |
Mortgage History
| Date | Status | Loan Amount | Loan Type |
|---|---|---|---|
| Open | $702,000 | New Conventional | |
| Closed | $702,000 | New Conventional | |
| Previous Owner | $562,500 | Construction |
Property History
| Date | Event | Price | Change | Sq Ft Price |
|---|---|---|---|---|
| 04/17/2025 04/17/25 | Sold | $780,000 | -8.2% | $197 / Sq Ft |
| 03/17/2025 03/17/25 | Price Changed | $849,999 | -2.9% | $214 / Sq Ft |
| 03/10/2025 03/10/25 | Price Changed | $874,999 | -2.8% | $221 / Sq Ft |
| 03/01/2025 03/01/25 | For Sale | $899,999 | -- | $227 / Sq Ft |
Tax History Compared to Growth
Tax History
| Year | Tax Paid | Tax Assessment Tax Assessment Total Assessment is a certain percentage of the fair market value that is determined by local assessors to be the total taxable value of land and additions on the property. | Land | Improvement |
|---|---|---|---|---|
| 2024 | $4,723 | $474,170 | $132,800 | $341,370 |
| 2023 | $3,905 | $320,070 | $83,200 | $236,870 |
| 2022 | $3,905 | $320,070 | $83,200 | $236,870 |
| 2021 | $3,905 | $320,070 | $83,200 | $236,870 |
| 2020 | $3,905 | $320,070 | $83,200 | $236,870 |
| 2019 | $3,395 | $278,240 | $56,000 | $222,240 |
| 2018 | $3,339 | $278,240 | $56,000 | $222,240 |
| 2017 | $3,283 | $278,240 | $56,000 | $222,240 |
| 2016 | -- | $237,450 | $56,000 | $181,450 |
| 2015 | $2,802 | $237,450 | $56,000 | $181,450 |
| 2014 | $2,802 | $237,450 | $56,000 | $181,450 |
Agents Affiliated with this Home
-
Brittney Steele
B
Seller's Agent in 2025
Brittney Steele
Lantern Realty & Development, LLC
(980) 439-7761
8 in this area
27 Total Sales
-
Christopher Allen

Buyer's Agent in 2025
Christopher Allen
COMPASS
(704) 657-1681
1 in this area
68 Total Sales
Map
Source: Canopy MLS (Canopy Realtor® Association)
MLS Number: 4225975
APN: 5630-06-5753-0000
- 226 Union St S
- 105 Corban Ave SE
- 135 Corban Ave SE
- 130 Spring St SW
- 162 Louise Dr SE
- 97 Ring Ave SW
- 141 Eastover Dr SE
- 192, 188, 196, 197 & Riverbirch Dr SE
- 131 Glendale Ave SE
- 114 Glendale Ave SE
- 83 Woodsdale Place SE
- 103 High Ave SW
- 59 Cabarrus Ave W Unit B
- 29 Tribune Ave SW
- 374 Union St S
- 343 Dayvault St SW
- 68 Cabarrus Ave W
- 177 Georgia St SW
- 94 James St SW
- 315 Broad Dr SW
