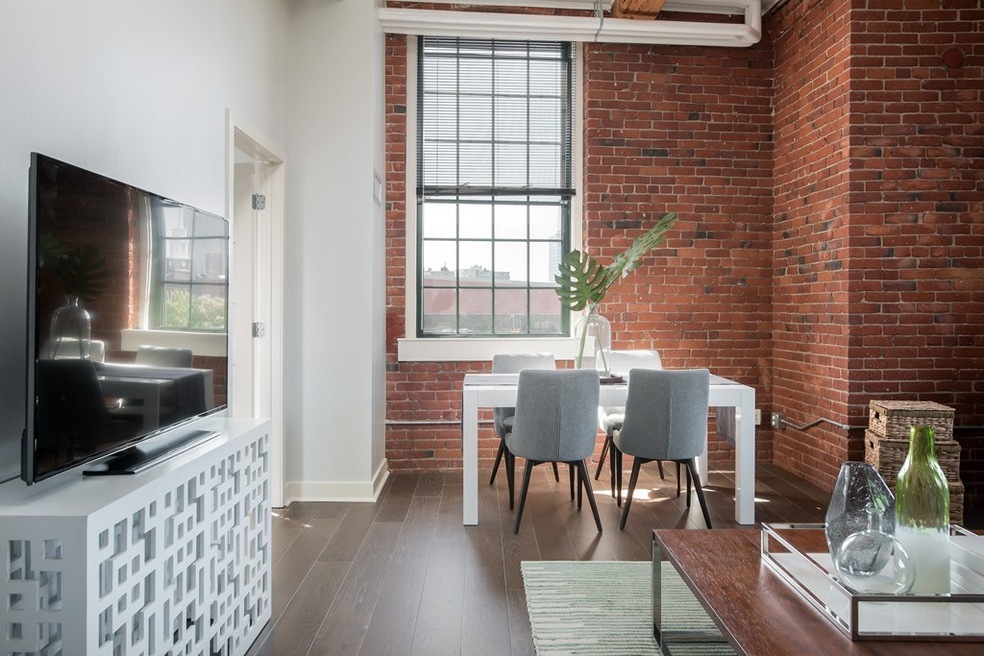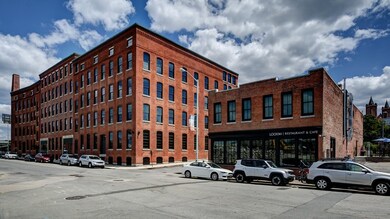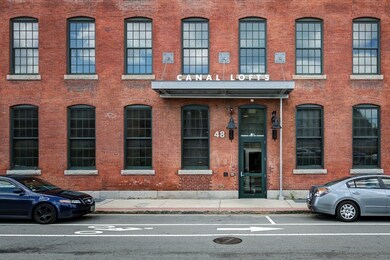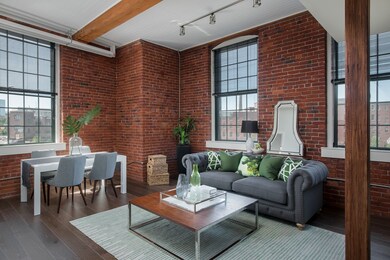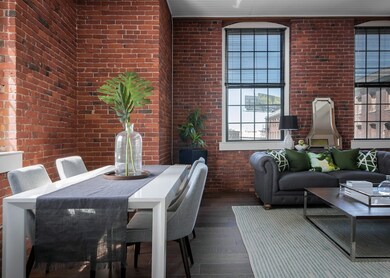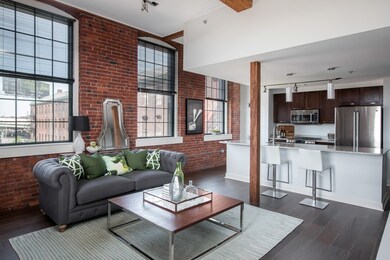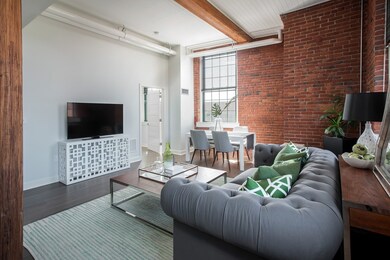
48 Water St Unit 308 Worcester, MA 01604
Green Island NeighborhoodAbout This Home
As of September 2021Welcome to the beautifully restored Canal Lofts located in Worcester's increasingly popular Canal District. Once home to the W.H. Hill Envelope Company, the Canal Lofts are now ready to be home to you! 1 and 2 bedroom lofts are available featuring beautiful exposed brick, wide-plank flooring, soaring ceilings and luxurious kitchens & baths. The building has secure entry, elevator service, a community room and fitness center. Just outside your door the best of Worcester is waiting to be enjoyed! And, did we mention you're under a minute from the highway and just a short walk to the trains at Union Station! We can go on and on about these unique lofts and the quality of life that come with them, but we'd prefer to show you around. Contact us today to schedule a private tour.*Photos depict a model unit*
Property Details
Home Type
Condominium
Est. Annual Taxes
$3,102
Year Built
1890
Lot Details
0
HOA Fees
$280 per month
Listing Details
- Property Type: Condominium/Co-Op
- CC Type: Condo
- Style: Mid-Rise, Loft
- Other Agent: 1.00
- Year Built Description: Actual, Renovated Since
- List Price Per Sq Ft: 262.99
- Comp Based On: Net Sale Price
- Year Built: 1890
- Year Round: Yes
- Unit Building: 308
- Unit Level: 3
- Unit Placement: Upper
- Special Features: None
- Property Sub Type: Condos
- Year Built: 1890
Interior Features
- Flooring: Engineered Hardwood
- Interior Amenities: Cable Available
- Appliances: Range, Dishwasher, Disposal, Microwave, Refrigerator, Washer, Dryer
- No Bedrooms: 1
- Master Bedroom: On Level: First Floor
- Full Bathrooms: 1
- Bathroom 1: On Level: First Floor, Bathroom - Full
- No Rooms: 2
- Kitchen: On Level: First Floor
- Laundry: On Level: First Floor
- Living Room: On Level: First Floor
- No Living Levels: 1
- Main Lo: NB3146
- Main So: NB3146
- Estimated Sq Ft: 608.00
Exterior Features
- Construction: Brick, Post & Beam
- Exterior: Brick
- Exterior Unit Features: City View(s)
Garage/Parking
- Parking Feature: Off-Street
- Parking Spaces: 1
Utilities
- Sewer: City/Town Sewer
- Water: City/Town Water
- Cooling: Central Air
- Cooling Zones: 1
- Heating: Forced Air
- Heat Zones: 1
- Utility Connections: for Electric Range, for Electric Oven, for Electric Dryer, Washer Hookup, Icemaker Connection
Condo/Co-op/Association
- Fee Interval: Monthly
- Amenities: Public Transportation, Shopping, Park, Walk/Jog Trails, Laundromat, Highway Access, T-Station, University
- HOA Fees: 280.00
- Association Fee Includes: Heat, Hot Water, Water, Sewer, Master Insurance, Security, Elevator, Exterior Maintenance, Snow Removal, Exercise Room, Clubroom, Refuse Removal, Reserve Funds
- Condo Association: Yes
- Association Security: Intercom, TV Monitor
- Management: Professional - On Site
Association/Amenities
- Condominium Name: Canal Lofts
Lot Info
- Page: 113
- Parcel Number: M:04 B:020 L:00407
- Zoning: Res
Rental Info
- Pets Allowed: Yes w/ Restrictions
Tax Info
- Assessor Parcel Number: 4881200
Multi Family
- No Units: 33
Ownership History
Purchase Details
Home Financials for this Owner
Home Financials are based on the most recent Mortgage that was taken out on this home.Purchase Details
Home Financials for this Owner
Home Financials are based on the most recent Mortgage that was taken out on this home.Purchase Details
Home Financials for this Owner
Home Financials are based on the most recent Mortgage that was taken out on this home.Purchase Details
Home Financials for this Owner
Home Financials are based on the most recent Mortgage that was taken out on this home.Similar Homes in Worcester, MA
Home Values in the Area
Average Home Value in this Area
Purchase History
| Date | Type | Sale Price | Title Company |
|---|---|---|---|
| Not Resolvable | $267,500 | None Available | |
| Condominium Deed | $214,900 | None Available | |
| Deed | $159,900 | -- | |
| Quit Claim Deed | -- | -- |
Mortgage History
| Date | Status | Loan Amount | Loan Type |
|---|---|---|---|
| Open | $190,000 | Credit Line Revolving | |
| Closed | $214,000 | Purchase Money Mortgage | |
| Previous Owner | $975,413 | Stand Alone Refi Refinance Of Original Loan |
Property History
| Date | Event | Price | Change | Sq Ft Price |
|---|---|---|---|---|
| 09/03/2021 09/03/21 | Sold | $267,500 | -2.7% | $440 / Sq Ft |
| 07/23/2021 07/23/21 | Pending | -- | -- | -- |
| 06/28/2021 06/28/21 | For Sale | $275,000 | +28.0% | $452 / Sq Ft |
| 03/24/2020 03/24/20 | Sold | $214,900 | 0.0% | $353 / Sq Ft |
| 02/25/2020 02/25/20 | Pending | -- | -- | -- |
| 02/21/2020 02/21/20 | For Sale | $214,900 | +34.4% | $353 / Sq Ft |
| 02/28/2018 02/28/18 | Sold | $159,900 | 0.0% | $263 / Sq Ft |
| 01/25/2018 01/25/18 | Pending | -- | -- | -- |
| 01/16/2018 01/16/18 | For Sale | $159,900 | 0.0% | $263 / Sq Ft |
| 01/09/2018 01/09/18 | Pending | -- | -- | -- |
| 01/05/2018 01/05/18 | For Sale | $159,900 | -- | $263 / Sq Ft |
Tax History Compared to Growth
Tax History
| Year | Tax Paid | Tax Assessment Tax Assessment Total Assessment is a certain percentage of the fair market value that is determined by local assessors to be the total taxable value of land and additions on the property. | Land | Improvement |
|---|---|---|---|---|
| 2025 | $3,102 | $235,200 | $0 | $235,200 |
| 2024 | $3,234 | $235,200 | $0 | $235,200 |
| 2023 | $3,522 | $245,600 | $0 | $245,600 |
| 2022 | $3,282 | $215,800 | $0 | $215,800 |
| 2021 | $2,712 | $166,600 | $0 | $166,600 |
| 2020 | $2,739 | $161,100 | $0 | $161,100 |
| 2019 | $2,979 | $165,500 | $0 | $165,500 |
| 2018 | $1,273 | $67,300 | $0 | $67,300 |
| 2017 | $1,294 | $67,300 | $0 | $67,300 |
| 2016 | $1,387 | $67,300 | $0 | $67,300 |
| 2015 | $1,351 | $67,300 | $0 | $67,300 |
| 2014 | $1,315 | $67,300 | $0 | $67,300 |
Agents Affiliated with this Home
-
B
Seller's Agent in 2021
Brian Cosenza
The Neighborhood Realty Group
-

Buyer's Agent in 2021
Chris Campolito
Campolito Realty Group
(774) 200-5288
1 in this area
83 Total Sales
-
E
Seller's Agent in 2020
Elaine Evans Group
RE/MAX
-

Seller Co-Listing Agent in 2020
Elaine Evans
RE/MAX
(508) 954-9019
1 in this area
42 Total Sales
-
J
Seller's Agent in 2018
John Keith
Keith Brokerage, LLC
-

Seller Co-Listing Agent in 2018
Tracy Kok
Keith Brokerage, LLC
(508) 463-6481
3 in this area
91 Total Sales
Map
Source: MLS Property Information Network (MLS PIN)
MLS Number: 72268245
APN: WORC-000004-000020-000308
- 16 Coral St
- 10 Lamartine St
- 1 Fay St Unit 2
- 14 Mendon St
- 37 Vernon St
- 4 Fay St
- 64 Suffolk St
- 70 Southbridge St Unit 310
- 70 Southbridge St Unit 705
- 70 Southbridge St Unit 409
- 70 Southbridge St Unit 915
- 35 Wall St Unit B
- 34 Cutler St
- 47 Barclay St
- 531 Main St Unit 410
- 531 Main St Unit 201
- 17 Federal St Unit 211
- 21 Lodi St
- 70 Cutler St
- 42 Houghton St
