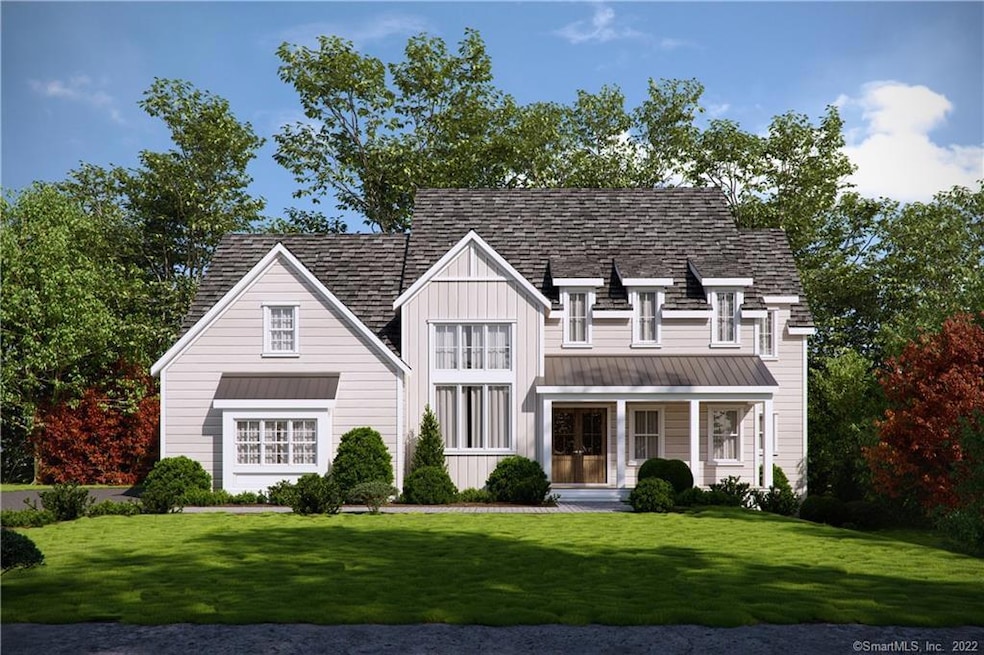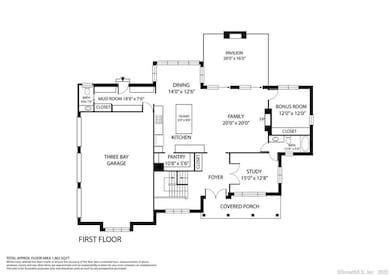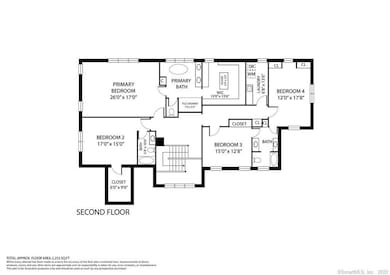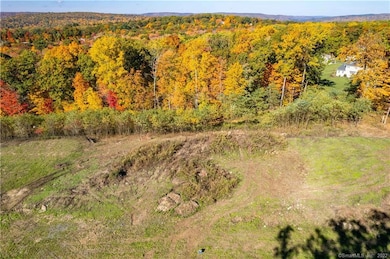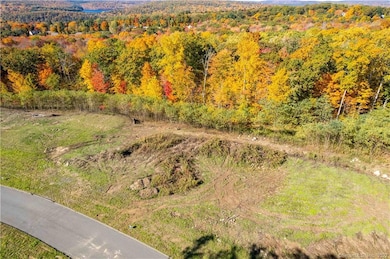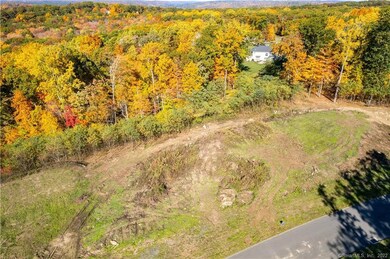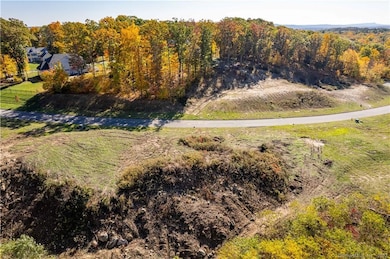Estimated payment $8,003/month
Highlights
- Colonial Architecture
- Attic
- Mud Room
- Roaring Brook School Rated A
- 1 Fireplace
- Thermal Windows
About This Home
Introducing a great opportunity on a cul-de-sac in Avon, CT. Build your dream home with Dream Builders based right in Avon. This luxury home builder is offering customizable options for new construction in one of Avon's most desirable neighborhoods. 48 Weatherstone is located in the Weatherstone of Avon community and will be situated on a relatively flat lot with back yard privacy! This home will feature underground utilities including public water, public sewer, natural gas, electric, cable, and phone. Avon consistently ranks as one of the best places to live in Connecticut, is just minutes from West Hartford Center and Downtown Hartford, and is approximately a two-hour trip by car to both Boston and NYC.
Listing Agent
William Pitt Sotheby's Int'l Brokerage Phone: (860) 682-0092 License #RES.0800242 Listed on: 07/07/2022

Home Details
Home Type
- Single Family
Est. Annual Taxes
- $4,307
Year Built
- Built in 2024
Lot Details
- 0.93 Acre Lot
- Cul-De-Sac
- Property is zoned R40
HOA Fees
- $13 Monthly HOA Fees
Home Design
- Home to be built
- Colonial Architecture
- Concrete Foundation
- Frame Construction
- Asphalt Shingled Roof
- HardiePlank Siding
Interior Spaces
- 4,155 Sq Ft Home
- 1 Fireplace
- Thermal Windows
- Mud Room
- Entrance Foyer
- Basement Fills Entire Space Under The House
- Attic
Bedrooms and Bathrooms
- 4 Bedrooms
Laundry
- Laundry Room
- Laundry on upper level
Parking
- 3 Car Garage
- Private Driveway
Location
- Property is near shops
- Property is near a golf course
Schools
- Roaring Brook Elementary School
- Avon Middle School
- Thompson Middle School
- Avon High School
Utilities
- Central Air
- Heating System Uses Natural Gas
- Programmable Thermostat
- Underground Utilities
Community Details
- Association fees include insurance
- Weatherstone Subdivision
Map
Home Values in the Area
Average Home Value in this Area
Tax History
| Year | Tax Paid | Tax Assessment Tax Assessment Total Assessment is a certain percentage of the fair market value that is determined by local assessors to be the total taxable value of land and additions on the property. | Land | Improvement |
|---|---|---|---|---|
| 2025 | $4,307 | $140,050 | $140,050 | $0 |
| 2024 | $4,154 | $140,050 | $140,050 | $0 |
| 2023 | $4,956 | $140,050 | $140,050 | $0 |
| 2022 | $4,847 | $140,050 | $140,050 | $0 |
| 2021 | $4,791 | $140,050 | $140,050 | $0 |
| 2020 | $4,608 | $140,050 | $140,050 | $0 |
| 2019 | $4,608 | $140,050 | $140,050 | $0 |
| 2018 | $6,036 | $192,550 | $192,550 | $0 |
| 2017 | $5,890 | $192,550 | $192,550 | $0 |
| 2016 | $5,684 | $192,550 | $192,550 | $0 |
| 2015 | $5,545 | $192,550 | $192,550 | $0 |
| 2014 | $5,453 | $192,550 | $192,550 | $0 |
Property History
| Date | Event | Price | List to Sale | Price per Sq Ft |
|---|---|---|---|---|
| 07/04/2025 07/04/25 | Pending | -- | -- | -- |
| 02/20/2025 02/20/25 | Price Changed | $1,445,000 | +7.4% | $348 / Sq Ft |
| 05/28/2024 05/28/24 | Price Changed | $1,345,000 | +3.9% | $324 / Sq Ft |
| 08/24/2023 08/24/23 | Price Changed | $1,295,000 | +3.6% | $312 / Sq Ft |
| 07/07/2022 07/07/22 | For Sale | $1,250,000 | -- | $301 / Sq Ft |
Purchase History
| Date | Type | Sale Price | Title Company |
|---|---|---|---|
| Warranty Deed | $285,000 | -- | |
| Warranty Deed | $285,000 | -- |
Source: SmartMLS
MLS Number: 170506779
APN: AVON-000011-000000-000638-000048
- 58 Weatherstone
- 61 Weatherstone
- 31 Stockbridge Dr
- 20 Found Land Way
- 12 Verville Rd
- 41 Verville Rd
- 20 Bart Dr
- 99 Bridgewater Dr
- 1 Blanchard Rd
- 9 Maple Ave
- 114 Cold Spring Rd
- 3 Bridle Path
- 28 Meadowview Ct Unit 28
- 67 Torrington Ave Unit 69
- 85 Dowd Ave Unit 89
- 455 Lovely St
- 141 Dowd Ave
- 143 Juniper Dr
- 16 Chevas Rd
- 30 Cliff Dr
