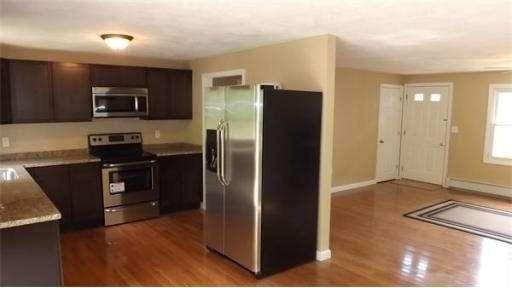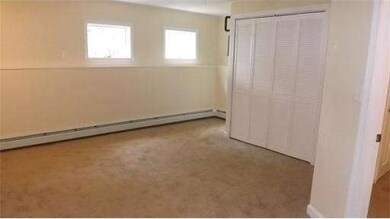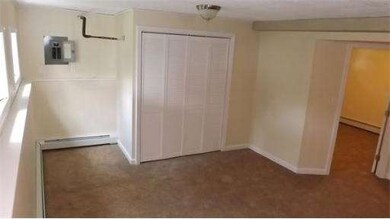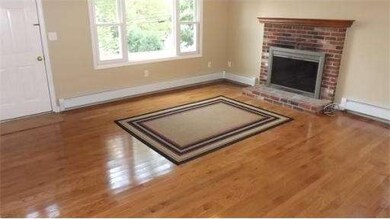
48 Westborough St Worcester, MA 01604
Broadmeadow Brook NeighborhoodAbout This Home
As of December 2013Amazing opportunity to own this 4 Bedroom 2 Full Bath Home set on over 1/3 of an acre. Features include: a Spectacular Open Floor Plan with a New Fully Applianced Stainless Steel Kitchen loaded with Cabinets and Granite Countertops, Sliding Glass doors lead you to the new Professionally Landscaped backyard where you can sit on your new Deck and Enjoy the Outdoors, Front to Back Fireplaced Living/Dining Room with Gleaming New Hardwood Flooring, New Ceramic Tiled Bathrooms, Master Bedroom with Ceiling Fan, New Wall to Wall Carpets and Bathroom. New Heating System, New Driveway and an Oversized 1 Car Garage. Great location on the Shrewsbury line. Easy access to the Pike. ***IN LAW POTENTIAL***
Last Buyer's Agent
Keith Pentz
RE/MAX Advantage 1 License #453011141
Home Details
Home Type
Single Family
Est. Annual Taxes
$5,306
Year Built
1987
Lot Details
0
Listing Details
- Lot Description: Paved Drive
- Special Features: None
- Property Sub Type: Detached
- Year Built: 1987
Interior Features
- Has Basement: Yes
- Fireplaces: 1
- Primary Bathroom: Yes
- Number of Rooms: 7
- Amenities: Public Transportation, Shopping, Park, Walk/Jog Trails, Medical Facility, Laundromat, Highway Access, Private School, Public School
- Electric: Circuit Breakers
- Flooring: Tile, Wall to Wall Carpet, Hardwood
- Insulation: Full
- Basement: Full, Finished, Interior Access, Garage Access
- Bedroom 2: First Floor
- Bedroom 3: First Floor
- Bedroom 4: Basement
- Bathroom #1: First Floor
- Bathroom #2: Basement
- Kitchen: First Floor
- Laundry Room: Basement
- Living Room: First Floor
- Master Bedroom: First Floor
- Master Bedroom Description: Bathroom - Full, Ceiling Fan(s), Closet, Flooring - Hardwood
- Dining Room: First Floor
- Family Room: Basement
Exterior Features
- Construction: Frame
- Exterior: Vinyl
- Exterior Features: Porch, Deck, Gutters
- Foundation: Poured Concrete
Garage/Parking
- Garage Parking: Attached
- Garage Spaces: 1
- Parking: Off-Street
- Parking Spaces: 6
Utilities
- Hot Water: Tank
Ownership History
Purchase Details
Home Financials for this Owner
Home Financials are based on the most recent Mortgage that was taken out on this home.Purchase Details
Home Financials for this Owner
Home Financials are based on the most recent Mortgage that was taken out on this home.Purchase Details
Purchase Details
Home Financials for this Owner
Home Financials are based on the most recent Mortgage that was taken out on this home.Purchase Details
Home Financials for this Owner
Home Financials are based on the most recent Mortgage that was taken out on this home.Similar Homes in Worcester, MA
Home Values in the Area
Average Home Value in this Area
Purchase History
| Date | Type | Sale Price | Title Company |
|---|---|---|---|
| Not Resolvable | $195,000 | -- | |
| Not Resolvable | $195,000 | -- | |
| Not Resolvable | $65,000 | -- | |
| Foreclosure Deed | $133,650 | -- | |
| Deed | $122,500 | -- | |
| Deed | $129,000 | -- |
Mortgage History
| Date | Status | Loan Amount | Loan Type |
|---|---|---|---|
| Open | $190,069 | FHA | |
| Closed | $191,468 | FHA | |
| Previous Owner | $197,437 | No Value Available | |
| Previous Owner | $165,000 | No Value Available | |
| Previous Owner | $129,500 | No Value Available | |
| Previous Owner | $98,000 | Purchase Money Mortgage | |
| Previous Owner | $129,620 | Purchase Money Mortgage |
Property History
| Date | Event | Price | Change | Sq Ft Price |
|---|---|---|---|---|
| 12/23/2013 12/23/13 | Sold | $195,000 | -8.4% | $112 / Sq Ft |
| 11/16/2013 11/16/13 | Pending | -- | -- | -- |
| 11/08/2013 11/08/13 | Price Changed | $212,900 | -0.5% | $122 / Sq Ft |
| 10/21/2013 10/21/13 | Price Changed | $214,000 | -2.3% | $123 / Sq Ft |
| 10/16/2013 10/16/13 | Price Changed | $219,000 | -0.4% | $126 / Sq Ft |
| 10/04/2013 10/04/13 | Price Changed | $219,900 | -1.6% | $126 / Sq Ft |
| 09/30/2013 09/30/13 | Price Changed | $223,500 | -0.4% | $128 / Sq Ft |
| 09/25/2013 09/25/13 | Price Changed | $224,500 | -0.2% | $129 / Sq Ft |
| 09/18/2013 09/18/13 | Price Changed | $224,900 | -3.4% | $129 / Sq Ft |
| 09/13/2013 09/13/13 | Price Changed | $232,900 | -0.9% | $134 / Sq Ft |
| 09/03/2013 09/03/13 | Price Changed | $234,900 | -1.9% | $135 / Sq Ft |
| 08/30/2013 08/30/13 | Price Changed | $239,500 | -1.6% | $137 / Sq Ft |
| 08/26/2013 08/26/13 | For Sale | $243,500 | +274.6% | $140 / Sq Ft |
| 05/24/2013 05/24/13 | Sold | $65,000 | 0.0% | $60 / Sq Ft |
| 02/04/2013 02/04/13 | Pending | -- | -- | -- |
| 01/15/2013 01/15/13 | For Sale | $65,000 | -- | $60 / Sq Ft |
Tax History Compared to Growth
Tax History
| Year | Tax Paid | Tax Assessment Tax Assessment Total Assessment is a certain percentage of the fair market value that is determined by local assessors to be the total taxable value of land and additions on the property. | Land | Improvement |
|---|---|---|---|---|
| 2025 | $5,306 | $402,300 | $119,100 | $283,200 |
| 2024 | $5,188 | $377,300 | $119,100 | $258,200 |
| 2023 | $5,026 | $350,500 | $103,500 | $247,000 |
| 2022 | $4,505 | $296,200 | $82,800 | $213,400 |
| 2021 | $4,374 | $268,700 | $66,300 | $202,400 |
| 2020 | $4,194 | $246,700 | $66,200 | $180,500 |
| 2019 | $3,947 | $219,300 | $59,800 | $159,500 |
| 2018 | $3,827 | $202,400 | $59,800 | $142,600 |
| 2017 | $3,890 | $202,400 | $59,800 | $142,600 |
| 2016 | $3,838 | $186,200 | $44,600 | $141,600 |
| 2015 | $3,737 | $186,200 | $44,600 | $141,600 |
| 2014 | $3,269 | $167,300 | $44,600 | $122,700 |
Agents Affiliated with this Home
-
Dennis Leroux

Seller's Agent in 2013
Dennis Leroux
LeRoux Realty Group
(508) 847-2321
23 Total Sales
-
Joanne Generelli

Seller's Agent in 2013
Joanne Generelli
Re/Max Vision
2 in this area
3 Total Sales
-
K
Buyer's Agent in 2013
Keith Pentz
RE/MAX
Map
Source: MLS Property Information Network (MLS PIN)
MLS Number: 71574762
APN: WORC-000041-000035-000003
- 38 Etre Dr
- 95 Pineland Ave
- 39 Pointe Rok Dr Unit 39
- 31 Pointe Rok Dr Unit 31
- 14 Bay Edge Ln
- 39 Bay View Dr
- 45 -45A Bay View Dr
- 7 Atlas St
- 20 Duluth St
- 1179 Grafton St
- 23 Canna Dr
- 1218 Grafton St
- 6 Ockway St Unit A
- 12 Onset St
- 1542 Grafton Rd
- 222 Weatherstone Dr Unit 222
- 2 Hastings Ave
- 1 Hastings Ave
- 7 Oakes Cir Unit 7
- 340 Sunderland Rd Unit 42





