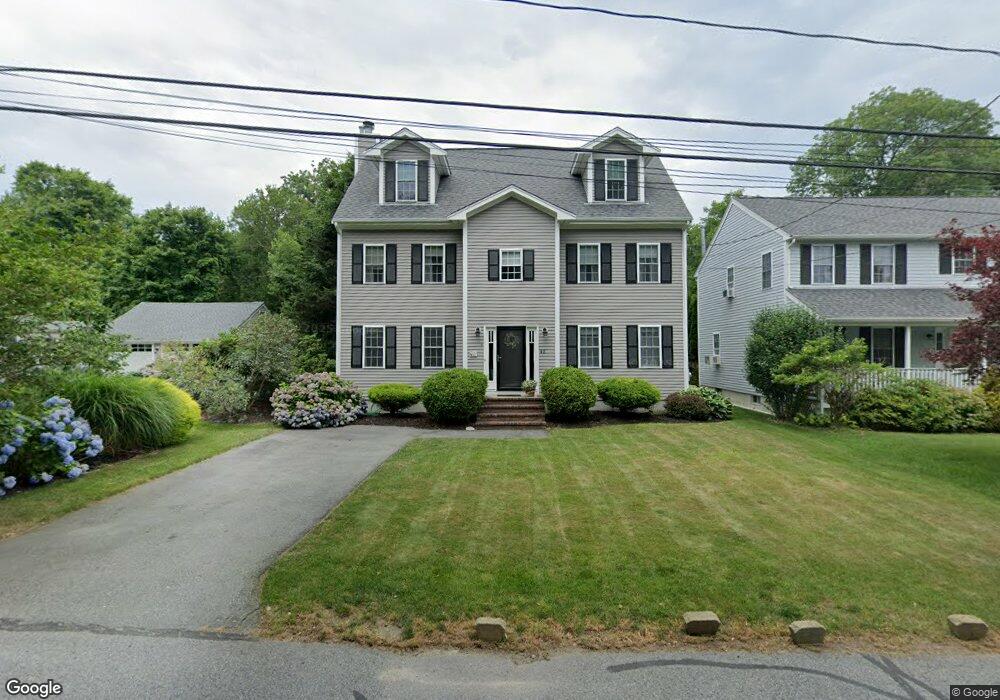48 William St South Dartmouth, MA 02748
Dartmouth Community Park NeighborhoodEstimated Value: $759,000 - $1,273,000
5
Beds
3
Baths
2,621
Sq Ft
$383/Sq Ft
Est. Value
About This Home
This home is located at 48 William St, South Dartmouth, MA 02748 and is currently estimated at $1,003,586, approximately $382 per square foot. 48 William St is a home located in Bristol County with nearby schools including Dartmouth High School and St. Teresa of Calcutta School.
Ownership History
Date
Name
Owned For
Owner Type
Purchase Details
Closed on
Aug 20, 2002
Sold by
Verissimo Jorge
Bought by
Markey Chritopher M and Markey Michaela K
Current Estimated Value
Home Financials for this Owner
Home Financials are based on the most recent Mortgage that was taken out on this home.
Original Mortgage
$145,000
Interest Rate
6.61%
Mortgage Type
Purchase Money Mortgage
Purchase Details
Closed on
Jan 28, 2002
Sold by
Goldberg Helen and Goldberg Murray L
Bought by
Verissimo Jorge
Create a Home Valuation Report for This Property
The Home Valuation Report is an in-depth analysis detailing your home's value as well as a comparison with similar homes in the area
Home Values in the Area
Average Home Value in this Area
Purchase History
| Date | Buyer | Sale Price | Title Company |
|---|---|---|---|
| Markey Chritopher M | $299,000 | -- | |
| Verissimo Jorge | $77,500 | -- |
Source: Public Records
Mortgage History
| Date | Status | Borrower | Loan Amount |
|---|---|---|---|
| Open | Verissimo Jorge | $268,000 | |
| Closed | Verissimo Jorge | $50,000 | |
| Closed | Verissimo Jorge | $154,000 | |
| Closed | Verissimo Jorge | $145,000 |
Source: Public Records
Tax History Compared to Growth
Tax History
| Year | Tax Paid | Tax Assessment Tax Assessment Total Assessment is a certain percentage of the fair market value that is determined by local assessors to be the total taxable value of land and additions on the property. | Land | Improvement |
|---|---|---|---|---|
| 2025 | $6,009 | $697,900 | $269,000 | $428,900 |
| 2024 | $5,867 | $675,100 | $257,300 | $417,800 |
| 2023 | $5,721 | $623,900 | $233,900 | $390,000 |
| 2022 | $5,297 | $535,000 | $219,900 | $315,100 |
| 2021 | $5,145 | $496,600 | $202,100 | $294,500 |
| 2020 | $5,179 | $498,900 | $206,600 | $292,300 |
| 2019 | $5,055 | $486,100 | $204,300 | $281,800 |
| 2018 | $4,864 | $458,400 | $198,700 | $259,700 |
| 2017 | $4,531 | $452,200 | $198,100 | $254,100 |
| 2016 | $4,433 | $436,300 | $185,200 | $251,100 |
| 2015 | $4,472 | $441,000 | $187,100 | $253,900 |
| 2014 | $4,151 | $406,600 | $158,800 | $247,800 |
Source: Public Records
Map
Nearby Homes
- 52 William St
- 46 William St
- 56 William St
- 60 William St
- 60 William St
- 40 William St
- 55 William St
- 59 William St
- 41 William St
- 41 William St Unit 2
- 33 Stoneledge Rd
- 43 William St
- 37 Stoneledge Rd
- 37 Stoneledge Rd
- 36 William St
- 39 Stoneledge Rd
- 63 William St
- 62 William St
- 41 Stoneledge Rd
- 43 Stoneledge Rd
