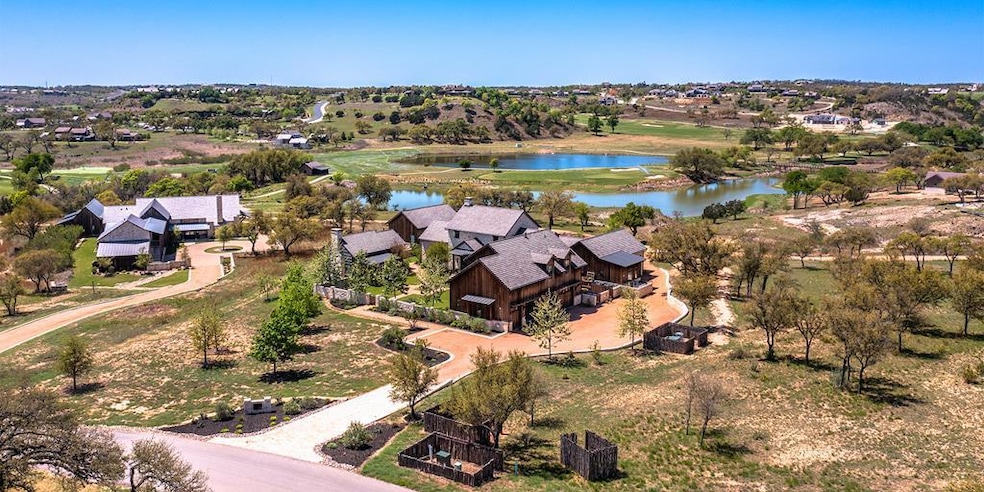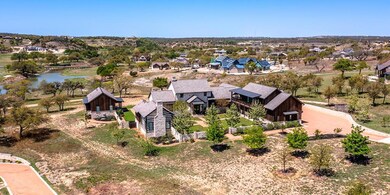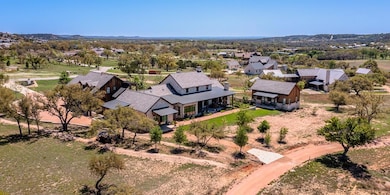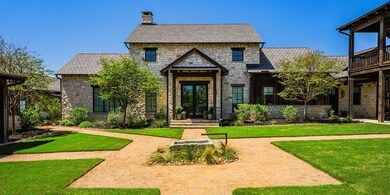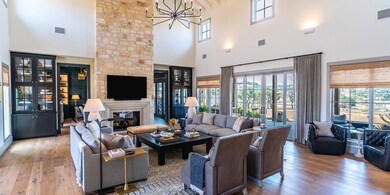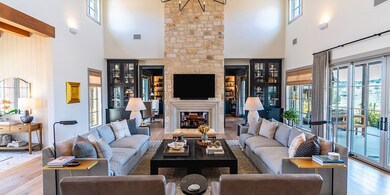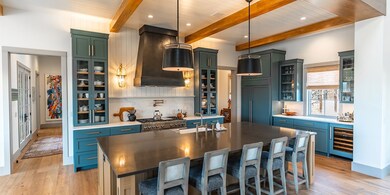48 Wimberley Trail Fredericksburg, TX 78624
Estimated payment $34,409/month
Highlights
- Guest House
- Wood Flooring
- High Ceiling
- New Construction
- Country Style Home
- 2 Car Attached Garage
About This Home
This large family compound sits on the Longhorn Trail system. From this amazing location, the Clubhouse, Pro Shop, Ranch Club, and FIT Club are just a few minutes away via golf cart. The views across Whitetail Lake and hole 12 are spectacular. This is truly an entertainer's dream to comfortably accommodate a solo couple or a dozen family and friends. On the first floor, the main house has an ample great room, incredible study, dining room, kitchen, laundry, butler's pantry, and the primary suite. The outdoor kitchen space expands right off the living room with a deep-covered porch with a built-in grill. The second floor of the garage, accessed by an outdoor stairway from the courtyard, has a massive bunk room with 6 built-in beds and a bathroom. A wonderful full-length covered porch accentuates the massive gathering space and can accommodate indoor and outdoor fun. The detached garage accommodates three cars and a golf cart. The property boasts two detached guest accommodations. Don't miss your opportunity to become part of Boot Ranch, the finest private club community in Texas.
Listing Agent
Boot Ranch Realty, LLC Brokerage Phone: 8309976200 License #0546058 Listed on: 04/11/2025
Home Details
Home Type
- Single Family
Est. Annual Taxes
- $39,697
Year Built
- Built in 2023 | New Construction
Lot Details
- 1.54 Acre Lot
- Property fronts a private road
HOA Fees
- $333 Monthly HOA Fees
Parking
- 2 Car Attached Garage
- Open Parking
Home Design
- Country Style Home
- Slab Foundation
Interior Spaces
- 3,455 Sq Ft Home
- 2-Story Property
- High Ceiling
- Fireplace Features Masonry
- Wood Flooring
Bedrooms and Bathrooms
- 5 Bedrooms
- 6 Full Bathrooms
Additional Homes
- Guest House
Utilities
- Central Air
- Heating Available
- Well
Community Details
- Boot Ranch Subdivision
Map
Home Values in the Area
Average Home Value in this Area
Tax History
| Year | Tax Paid | Tax Assessment Tax Assessment Total Assessment is a certain percentage of the fair market value that is determined by local assessors to be the total taxable value of land and additions on the property. | Land | Improvement |
|---|---|---|---|---|
| 2024 | $43,891 | $3,793,040 | $824,480 | $2,968,560 |
| 2023 | $37,684 | $3,555,550 | $824,480 | $2,731,070 |
| 2022 | $10,580 | $814,670 | $752,720 | $61,950 |
| 2021 | $11,036 | $752,720 | $752,720 | $0 |
| 2020 | $2,767 | $185,100 | $185,100 | $0 |
| 2019 | $4,451 | $285,100 | $285,100 | $0 |
Property History
| Date | Event | Price | Change | Sq Ft Price |
|---|---|---|---|---|
| 06/30/2025 06/30/25 | Price Changed | $5,775,000 | -2.1% | $950 / Sq Ft |
| 05/14/2025 05/14/25 | Price Changed | $5,900,000 | -4.1% | $971 / Sq Ft |
| 04/12/2025 04/12/25 | For Sale | $6,150,000 | -- | $1,012 / Sq Ft |
Purchase History
| Date | Type | Sale Price | Title Company |
|---|---|---|---|
| Warranty Deed | -- | None Available | |
| Vendors Lien | -- | None Available | |
| Vendors Lien | -- | None Available |
Mortgage History
| Date | Status | Loan Amount | Loan Type |
|---|---|---|---|
| Open | $100,000 | New Conventional | |
| Previous Owner | $562,500 | Purchase Money Mortgage | |
| Previous Owner | $480,000 | Purchase Money Mortgage |
Source: Central Hill Country Board of REALTORS®
MLS Number: 97431
APN: 181507
- 2339 Hagee Dr
- 2281 Hagee Dr
- 529 Hagee Dr
- 656 Hagee Dr Unit 656
- 846 Hagee Dr Unit 846
- 768 Hagee Dr Unit 768
- 536 Wimberley Trail Unit 536
- 662 Hagee Dr
- 603 Prosper Ln Unit 603
- 545 Lockhart Ridge Dr Unit 536
- 516 Lockhart Ridge Dr Unit 516
- 511 Lockhart Ridge Dr Unit 511
- 1260 Boot Ranch Cir
- 612 Tyler Way Unit 789
- 1058 Jacob Rd
- 26 Lago Vista Dr
- Lot 625 W Eldorado Ridge Dr
- 635 Eldorado Ridge Dr Unit 635
- 662 Racquet Club Ln
- Beretta Dr
- 224 Riley Ln
- 803 N Bowie St
- 813 N Edison St
- 112 Broadmoor St
- 107 Crestwood Dr
- 108 E Lower Crabapple Rd
- 306 W Burbank St
- 804 N Orange St
- 209 W Hackberry St
- 305 Rose St
- 113 W Creek St
- 202 E Ufer St
- 619 W Live Oak St
- 1736 W Live Oak St Unit ID1253747P
- 1740 W Live Oak St Unit ID1253746P
- 1740 W Live Oak St Unit ID1253748P
- 508 S Pear St
- 510 S Olive St
- 604 S Eagle St
- 1125 S Adams St
