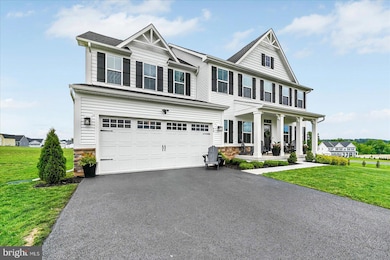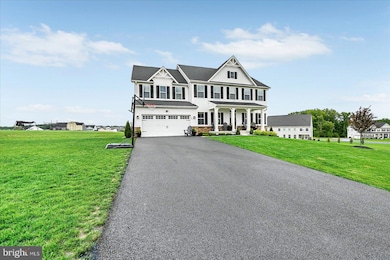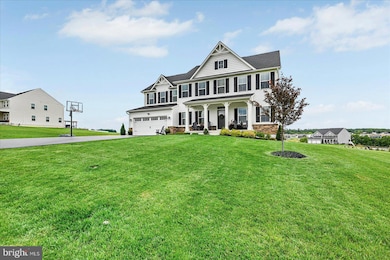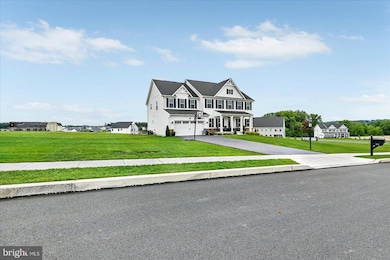
48 Winifred Dr Hanover, PA 17331
Estimated payment $4,997/month
Highlights
- 1 Acre Lot
- Recreation Room
- Mud Room
- Colonial Architecture
- 1 Fireplace
- Den
About This Home
Welcome to High Pointe Estates – Luxury Living on a 1-Acre Homesite
Experience the perfect blend of space, style, and location in this stunning Normandy model, ideally situated in High Pointe Estates on a generous 1-acre lot. Enjoy the best of both worlds—peaceful suburban living with unbeatable convenience just 5 miles from the Maryland line. With easy access to Rt. 30, and I-795, commuting to Owings Mills and Downtown Baltimore is a breeze.
Boasting 4 bedrooms, 4.5 bathrooms, and a thoughtfully designed layout, this home offers exceptional comfort and versatility for modern living. Step into a bright, open foyer flanked by a formal dining room and private library—perfect for entertaining or working from home. The expansive main living area at the rear of the home features a seamless flow between the gourmet kitchen, spacious dining area, and inviting family room. A massive center island anchors the kitchen, ideal for gathering with family and friends.
Just off the kitchen, a convenient service wing includes a garage entry, tucked-away study, and powder room—adding function and privacy to the main level.
Upstairs, retreat to the luxurious primary suite with a full tray ceiling and a spa-inspired bathroom bathed in natural light. Three additional bedrooms provide ample space for everyone—Bedroom 2 includes a private en suite while the others share a well-appointed hall bath. A second-floor laundry room and airy loft add convenience and extra living space.
The finished lower level is ready for entertaining, with a spacious recreation room, full bath, sliding glass doors and walk-up stairs to the backyard—plus plenty of room for storage or future customization.
This is more than just a home—it’s a lifestyle. Don’t miss your chance to make this home in High Pointe Estates your own.
Schedule your visit today and see why this is the home you’ve been waiting for.
Home Details
Home Type
- Single Family
Est. Annual Taxes
- $14,364
Year Built
- Built in 2023
HOA Fees
- $17 Monthly HOA Fees
Parking
- 2 Car Attached Garage
- Front Facing Garage
- Garage Door Opener
- Driveway
Home Design
- Colonial Architecture
- Architectural Shingle Roof
- Aluminum Siding
- Vinyl Siding
- Concrete Perimeter Foundation
Interior Spaces
- Property has 3 Levels
- 1 Fireplace
- Mud Room
- Entrance Foyer
- Family Room
- Dining Room
- Den
- Library
- Recreation Room
- Loft
- Storage Room
- Laundry Room
- Basement Fills Entire Space Under The House
Bedrooms and Bathrooms
- 4 Bedrooms
- En-Suite Primary Bedroom
Utilities
- Forced Air Heating and Cooling System
- Tankless Water Heater
Additional Features
- Doors with lever handles
- 1 Acre Lot
Community Details
- Built by RYAN HOMES
- High Pointe South Subdivision, Normandy Floorplan
Listing and Financial Details
- Tax Lot 0177
- Assessor Parcel Number 44-000-34-0177-00-00000
Map
Home Values in the Area
Average Home Value in this Area
Tax History
| Year | Tax Paid | Tax Assessment Tax Assessment Total Assessment is a certain percentage of the fair market value that is determined by local assessors to be the total taxable value of land and additions on the property. | Land | Improvement |
|---|---|---|---|---|
| 2025 | $14,365 | $426,250 | $78,880 | $347,370 |
| 2024 | $14,365 | $426,250 | $78,880 | $347,370 |
| 2023 | $1,956 | $59,090 | $59,090 | $0 |
Property History
| Date | Event | Price | Change | Sq Ft Price |
|---|---|---|---|---|
| 07/08/2025 07/08/25 | Pending | -- | -- | -- |
| 06/05/2025 06/05/25 | For Sale | $685,000 | +3.8% | $147 / Sq Ft |
| 07/12/2023 07/12/23 | Sold | $659,860 | 0.0% | $142 / Sq Ft |
| 06/14/2023 06/14/23 | Pending | -- | -- | -- |
| 06/12/2023 06/12/23 | For Sale | $659,860 | -- | $142 / Sq Ft |
Purchase History
| Date | Type | Sale Price | Title Company |
|---|---|---|---|
| Deed | $659,860 | Nvr Settlement Services | |
| Deed | $100,000 | -- |
Mortgage History
| Date | Status | Loan Amount | Loan Type |
|---|---|---|---|
| Open | $395,916 | New Conventional |
Similar Homes in Hanover, PA
Source: Bright MLS
MLS Number: PAYK2083002
APN: 44-000-34-0177.00-00000
- 955 Maple Ln
- 1260 Maple Ln Unit 12
- 6 Valley Run Cir
- 49 Red Rock Run
- 1240 Maple Ln Unit 14
- 1241 Maple Ln Unit 5
- 115 Stonewicke Dr Unit 96
- 0 Baltimore St Unit 16 PAYK2079352
- 108 Stonewicke Dr Unit 84
- 1 Little Way Unit 79
- 405 Ripple Dr Unit 57
- 445 Ripple Dr Unit 61
- 6 Little Way Unit 64
- 520 Ripple Dr Unit 49
- 1520 Maple Ln Unit 71
- 904 Cooper Rd Unit 2
- 201 Fieldstone Dr Unit 23
- 22 Meadow Ln Unit 19
- 119 Beck Mill Rd
- 1202 Baltimore St






