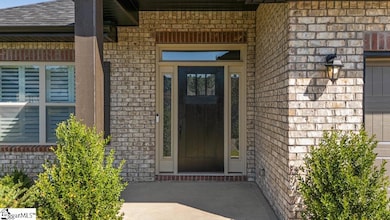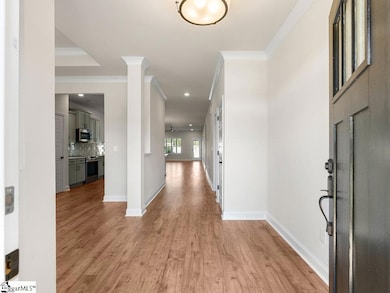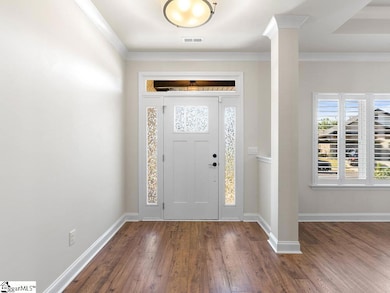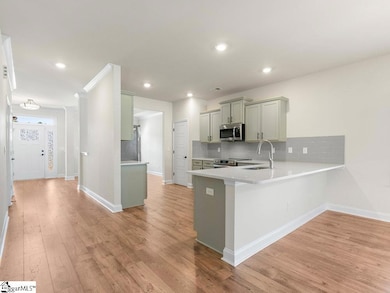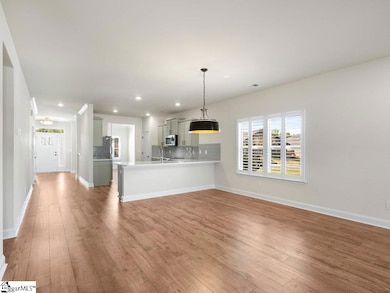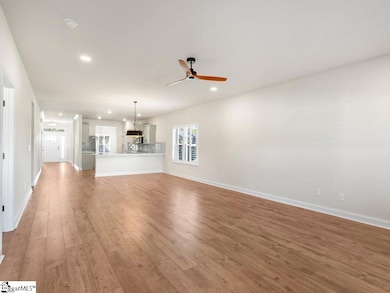48 Woodcross Dr Simpsonville, SC 29681
Estimated payment $2,340/month
Highlights
- Open Floorplan
- Craftsman Architecture
- Quartz Countertops
- Bryson Elementary School Rated A-
- Attic
- Covered Patio or Porch
About This Home
Step in to this 4bed/2bath brick beauty located just 5 minutes from both downtown Simpsonville and Fountain Inn. This single-story masterpiece combines style, comfort, and functionality. The grand foyer leads to an open-concept kitchen, dining, and living area, ideal for entertaining and daily life. The chef's kitchen boasts top-tier appliances, ample cabinets, and a breakfast nook. The master suite offers a luxurious bedroom, walk-in closet, and ensuite bathroom with double vanities and a 5 ft shower. The home features professionally manicured landscaping, fully fenced in yard, large covered patio for outdoor enjoyment and a two-car garage for security and storage. Highlights include quartz kitchen counters, a subway tile backsplash, stainless steel appliances, upgraded engineered hardwoods and tile flooring, modern fixtures, tankless water heater, full irrigation system, and upgraded soft-close cabinets.
Home Details
Home Type
- Single Family
Est. Annual Taxes
- $2,024
Year Built
- Built in 2024
Lot Details
- 8,276 Sq Ft Lot
- Level Lot
- Sprinkler System
HOA Fees
- $63 Monthly HOA Fees
Parking
- 2 Car Attached Garage
Home Design
- Craftsman Architecture
- Ranch Style House
- Patio Home
- Brick Exterior Construction
- Slab Foundation
- Architectural Shingle Roof
Interior Spaces
- 2,000-2,199 Sq Ft Home
- Open Floorplan
- Tray Ceiling
- Smooth Ceilings
- Ceiling height of 9 feet or more
- Ceiling Fan
- Tilt-In Windows
- Living Room
- Dining Room
- Storage In Attic
Kitchen
- Breakfast Room
- Electric Oven
- Built-In Microwave
- Dishwasher
- Quartz Countertops
- Disposal
Flooring
- Carpet
- Ceramic Tile
- Luxury Vinyl Plank Tile
Bedrooms and Bathrooms
- 4 Main Level Bedrooms
- Walk-In Closet
- 2 Full Bathrooms
Laundry
- Laundry Room
- Laundry on main level
Home Security
- Security System Leased
- Fire and Smoke Detector
Outdoor Features
- Covered Patio or Porch
Schools
- Bryson Elementary And Middle School
- Hillcrest High School
Utilities
- Central Air
- Heating System Uses Natural Gas
- Gas Water Heater
- Cable TV Available
Community Details
- Heritage Crossing Subdivision
- Mandatory home owners association
Listing and Financial Details
- Assessor Parcel Number 0326.02-01-147.00
Map
Home Values in the Area
Average Home Value in this Area
Tax History
| Year | Tax Paid | Tax Assessment Tax Assessment Total Assessment is a certain percentage of the fair market value that is determined by local assessors to be the total taxable value of land and additions on the property. | Land | Improvement |
|---|---|---|---|---|
| 2024 | $1,963 | $11,890 | $2,400 | $9,490 |
| 2023 | $1,963 | $680 | $680 | $0 |
Property History
| Date | Event | Price | List to Sale | Price per Sq Ft | Prior Sale |
|---|---|---|---|---|---|
| 11/12/2025 11/12/25 | Price Changed | $399,900 | -2.4% | $200 / Sq Ft | |
| 09/29/2025 09/29/25 | Price Changed | $409,900 | -2.4% | $205 / Sq Ft | |
| 09/11/2025 09/11/25 | For Sale | $419,900 | +11.3% | $210 / Sq Ft | |
| 02/05/2024 02/05/24 | Sold | $377,200 | -2.2% | $189 / Sq Ft | View Prior Sale |
| 01/19/2024 01/19/24 | Pending | -- | -- | -- | |
| 08/22/2023 08/22/23 | For Sale | $385,880 | -- | $193 / Sq Ft |
Source: Greater Greenville Association of REALTORS®
MLS Number: 1569128
APN: 0326.02-01-147.00
- 167 Strongridge Trail
- 139 Strongridge Trail
- 2 Woodcross Dr
- 33 Eventide Dr
- 6 Burge Ct
- 7 Vine House Dr Unit SC 19 Berkley
- 5 Vine House Dr Unit SC 18 Berkley A
- 3 Howards End Ct
- 114 Holly Oak Ct Unit SC 147 Berkley B1E
- 122 Holly Oak Ct Unit SC 144 Berkley B
- 5 Nermal Ct
- 67 Fernhill Ln
- 118 Holly Oak Ct Unit SC 146 Berkley A1E
- 120 Holly Oak Ct Unit SC 145 Berkley A
- Berkley Plan at Stoneledge Cottages
- 112 Holly Oak Ct Unit SC 148 Berkley A
- 142 Holly Oak Ct Unit SC 135 Berkley A1E
- 136 Holly Oak Ct Unit SC 138 Berkley B
- 124 Holly Oak Ct Unit SC 143 Berkley B
- 128 Holly Oak Ct Unit SC 141 Berkley A1E
- 621 Goldburn Way
- 610 Goldburn Way
- 406 Ashborne Ln
- 323 Bryland Way
- 51 Thorne St
- 316 Bryland Way
- 105 Silver Falls Dr
- 260 Bryland Way
- 22 Daybreak Place
- 228 Elmhaven Dr
- 7 Thorne St
- 234 Bryland Way
- 116 Aspen Valley Trail
- 1600 Jasmine Cove Cir
- 2 Beautyberry St
- 713 E Curtis St Unit 20
- 702 Fairview St
- 1000 Arbor Keats Dr
- 700a Fairview St
- 112 Davenport Rd

