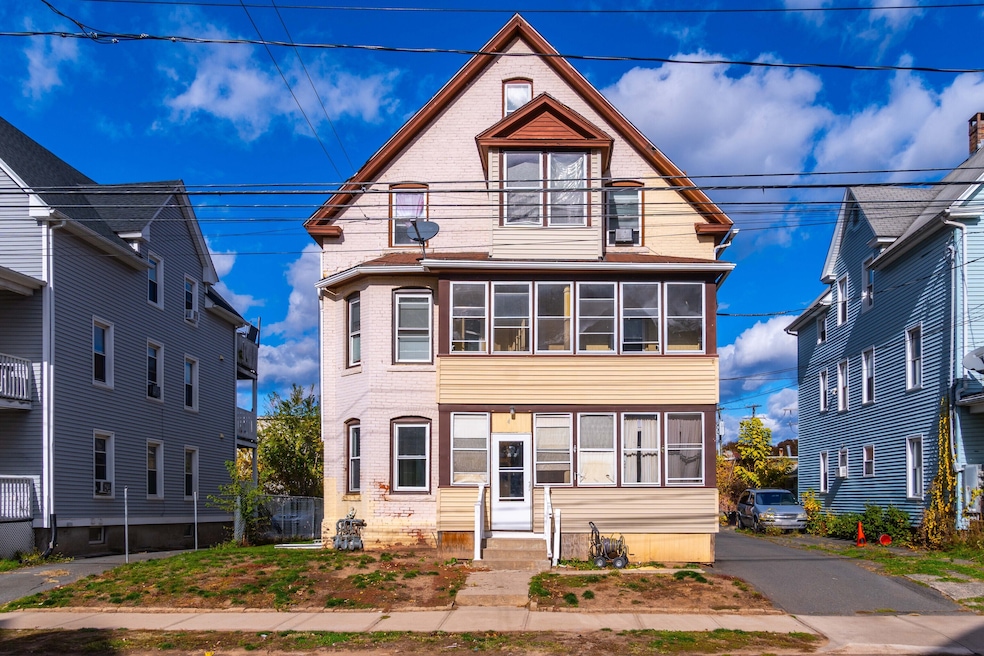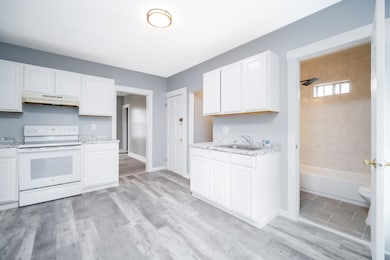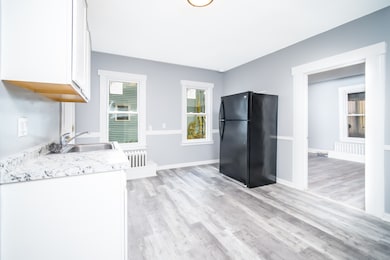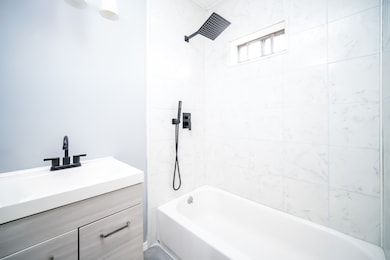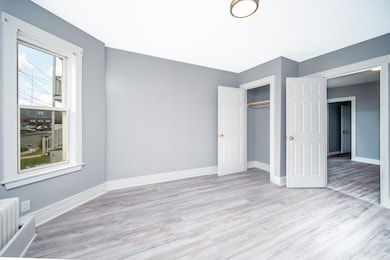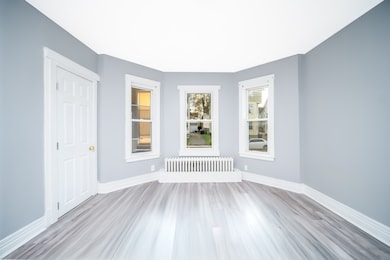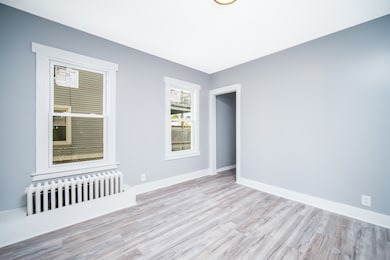48 Woodland St New Britain, CT 06051
Estimated payment $2,635/month
Highlights
- Popular Property
- Attic
- Porch
- Property is near public transit
- Balcony
- Smart Appliances
About This Home
An ideal opportunity for investors or owner-occupants alike, this updated three-family home sits on a quiet street in New Britain. Each unit features spacious layouts with large bedrooms that provide comfort and flexibility for tenants or extended family. The first and second floors have been recently renovated, offering updated finishes, refreshed kitchens and baths, and move-in-ready appeal. The property includes a detached garage and ample off-street parking, adding convenience and value. Set on a quiet street surrounded by mature trees, this multifamily property combines comfort, functionality, and income potential-all within close proximity to highways, shops, restaurants, and parks.
Listing Agent
eXp Realty Brokerage Phone: (860) 938-4256 License #RES.0809324 Listed on: 11/12/2025

Property Details
Home Type
- Multi-Family
Est. Annual Taxes
- $7,855
Year Built
- Built in 1900
Parking
- 2 Car Garage
Home Design
- Brick Exterior Construction
- Brick Foundation
- Asphalt Shingled Roof
- Masonry Siding
- Vinyl Siding
- Masonry
Interior Spaces
- 2,722 Sq Ft Home
- Concrete Flooring
- Walkup Attic
- Smart Appliances
Bedrooms and Bathrooms
- 8 Bedrooms
- 3 Full Bathrooms
Basement
- Walk-Out Basement
- Basement Fills Entire Space Under The House
- Shared Basement
Home Security
- Smart Lights or Controls
- Smart Locks
- Smart Thermostat
Outdoor Features
- Balcony
- Porch
Location
- Property is near public transit
- Property is near a bus stop
Schools
- Chamberlain Primary Elementary School
- New Britain High School
Additional Features
- Modified Wall Outlets
- Energy-Efficient Lighting
- 5,227 Sq Ft Lot
- Heating System Uses Gas
Community Details
- 3 Units
- Public Transportation
Listing and Financial Details
- Assessor Parcel Number 653022
Map
Home Values in the Area
Average Home Value in this Area
Tax History
| Year | Tax Paid | Tax Assessment Tax Assessment Total Assessment is a certain percentage of the fair market value that is determined by local assessors to be the total taxable value of land and additions on the property. | Land | Improvement |
|---|---|---|---|---|
| 2025 | $7,855 | $200,480 | $40,250 | $160,230 |
| 2024 | $7,937 | $200,480 | $40,250 | $160,230 |
| 2023 | $7,674 | $200,480 | $40,250 | $160,230 |
| 2022 | $5,076 | $102,550 | $18,550 | $84,000 |
| 2021 | $5,076 | $102,550 | $18,550 | $84,000 |
| 2020 | $5,179 | $102,550 | $18,550 | $84,000 |
| 2019 | $5,179 | $102,550 | $18,550 | $84,000 |
| 2018 | $5,179 | $102,550 | $18,550 | $84,000 |
| 2017 | $4,896 | $96,950 | $18,550 | $78,400 |
| 2016 | $4,896 | $96,950 | $18,550 | $78,400 |
| 2015 | $4,751 | $96,950 | $18,550 | $78,400 |
| 2014 | $4,651 | $94,920 | $18,550 | $76,370 |
Property History
| Date | Event | Price | List to Sale | Price per Sq Ft | Prior Sale |
|---|---|---|---|---|---|
| 11/14/2025 11/14/25 | For Sale | $375,000 | +19.0% | $138 / Sq Ft | |
| 03/31/2022 03/31/22 | Sold | $315,000 | -3.1% | $116 / Sq Ft | View Prior Sale |
| 02/17/2022 02/17/22 | Pending | -- | -- | -- | |
| 01/31/2022 01/31/22 | Price Changed | $325,000 | -7.1% | $119 / Sq Ft | |
| 01/20/2022 01/20/22 | For Sale | $349,900 | +102.8% | $129 / Sq Ft | |
| 12/02/2013 12/02/13 | Sold | $172,500 | -6.7% | $63 / Sq Ft | View Prior Sale |
| 10/14/2013 10/14/13 | Pending | -- | -- | -- | |
| 10/14/2013 10/14/13 | For Sale | $184,900 | -- | $68 / Sq Ft |
Purchase History
| Date | Type | Sale Price | Title Company |
|---|---|---|---|
| Warranty Deed | $172,500 | -- |
Mortgage History
| Date | Status | Loan Amount | Loan Type |
|---|---|---|---|
| Open | $129,375 | No Value Available | |
| Previous Owner | $18,000 | No Value Available | |
| Previous Owner | $18,000 | No Value Available | |
| Previous Owner | $27,000 | No Value Available |
Source: SmartMLS
MLS Number: 24137687
APN: NBRI-000008A-000000-B000011
- 62 Woodland St
- 58 Dwight St Unit 3
- 184 Fairview St
- 57 Rhodes St
- 151 Fairview St
- 45 Belden St Unit Floor 3
- 436 Park St Unit 1
- 80 Belden St Unit 2
- 398 Park St Unit 3
- 230 Pleasant St Unit 2
- 415 East St Unit 2S
- 415 East St Unit 1S
- 415 East St
- 162 Jubilee St Unit 2
- 331 Park St Unit 2w
- 151 Newington Ave Unit 7B
- 112 Market St Unit A
- 189 Chestnut St
- 19 Oak St Unit 2
- 528 Stanley St Unit 1
