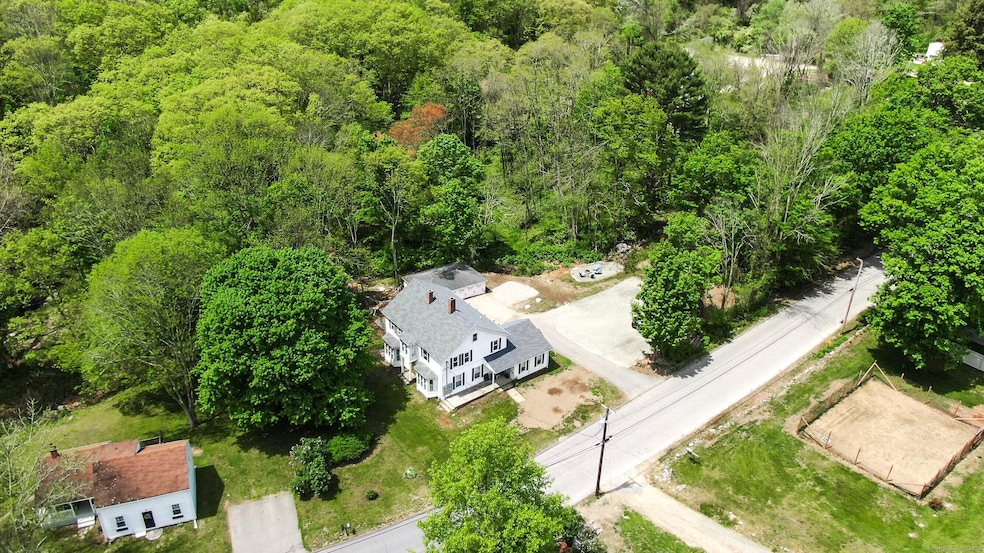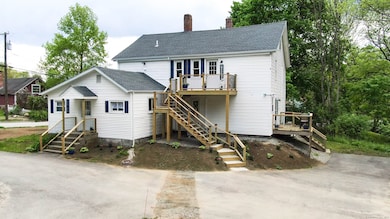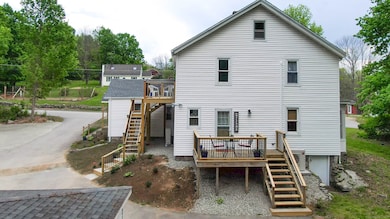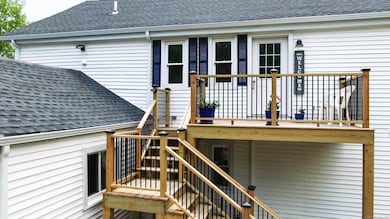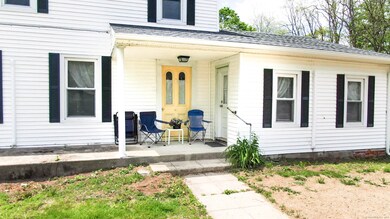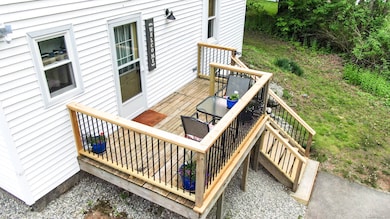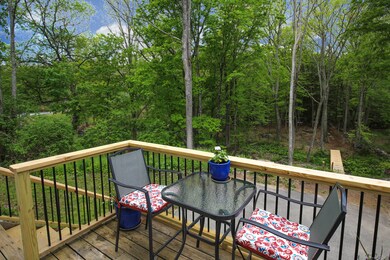48 Wrights Crossing Rd Pomfret Center, CT 06259
Estimated payment $3,857/month
Highlights
- Waterfront
- Attic
- Concrete Flooring
- Deck
- Stone Wall
About This Home
A rare investment opportunity in Pomfret Center, 48 Wrights Crossing Road blends historic New England architecture with reliable modern systems and strong income potential. This fully remodeled three-family residence offers three stylish, furnished apartments ideal for flexible leasing or owner-occupancy with rental income. Major updates include a newer roof, HVAC, plumbing, electrical, and septic systems- minimizing maintenance and protecting long-term returns. Each unit features granite countertops, updated baths, in-unit laundry, and individual mini-split systems for efficient heating and cooling. Ownership costs are minimal, limited mainly to a small electric bill, trash, and yard care, enhancing net yield. One apartment is leased, while two are move-in ready for immediate occupancy or rental conversion. The property's setting along a picturesque brook offers outdoor gathering areas and a private bridge to the riverbank-appealing to tenants and guests alike. Conveniently located minutes from Pomfret Community School, Vanilla Bean Cafe, local trails, and nearby Putnam, including Day Kimball Hospital, retail centers, and I-395 access.
Listing Agent
Berkshire Hathaway NE Prop. Brokerage Phone: (860) 576-3696 License #RES.0816437 Listed on: 10/28/2025

Property Details
Home Type
- Multi-Family
Est. Annual Taxes
- $5,363
Year Built
- Built in 1890
Lot Details
- 1.9 Acre Lot
- Waterfront
- Stone Wall
Home Design
- Side-by-Side
- Stone Foundation
- Frame Construction
- Asphalt Shingled Roof
- Vinyl Siding
Interior Spaces
- 2,546 Sq Ft Home
- Concrete Flooring
Bedrooms and Bathrooms
- 3 Bedrooms
- 3 Full Bathrooms
Attic
- Walkup Attic
- Unfinished Attic
Unfinished Basement
- Walk-Out Basement
- Basement Fills Entire Space Under The House
- Dirt Floor
Parking
- 3 Car Garage
- Parking Deck
Outdoor Features
- Deck
- Exterior Lighting
- Rain Gutters
Schools
- Pomfret Community Elementary School
Utilities
- Cooling System Mounted In Outer Wall Opening
- Window Unit Cooling System
- Wall Furnace
- Heating System Mounted To A Wall or Window
- Private Company Owned Well
- Electric Water Heater
Community Details
- 3 Units
Listing and Financial Details
- Assessor Parcel Number 1708676
Map
Home Values in the Area
Average Home Value in this Area
Tax History
| Year | Tax Paid | Tax Assessment Tax Assessment Total Assessment is a certain percentage of the fair market value that is determined by local assessors to be the total taxable value of land and additions on the property. | Land | Improvement |
|---|---|---|---|---|
| 2025 | $5,363 | $258,700 | $65,700 | $193,000 |
| 2024 | $8,161 | $160,800 | $64,200 | $96,600 |
| 2023 | $4,301 | $160,800 | $64,200 | $96,600 |
| 2022 | $4,300 | $160,800 | $64,200 | $96,600 |
| 2021 | $4,263 | $160,800 | $64,200 | $96,600 |
| 2020 | $4,231 | $153,200 | $64,800 | $88,400 |
| 2019 | $4,164 | $153,200 | $64,800 | $88,400 |
| 2018 | $4,121 | $153,200 | $64,800 | $88,400 |
| 2017 | $4,432 | $153,200 | $64,800 | $88,400 |
| 2016 | $3,922 | $153,200 | $64,800 | $88,400 |
| 2015 | $4,818 | $190,900 | $102,700 | $88,200 |
| 2014 | $4,797 | $190,900 | $102,700 | $88,200 |
Property History
| Date | Event | Price | List to Sale | Price per Sq Ft | Prior Sale |
|---|---|---|---|---|---|
| 10/28/2025 10/28/25 | For Sale | $647,000 | 0.0% | $254 / Sq Ft | |
| 02/10/2025 02/10/25 | Off Market | $1,950 | -- | -- | |
| 12/29/2024 12/29/24 | For Rent | -- | -- | -- | |
| 10/08/2024 10/08/24 | Off Market | $1,950 | -- | -- | |
| 07/31/2023 07/31/23 | Sold | $480,000 | 0.0% | $189 / Sq Ft | View Prior Sale |
| 07/21/2023 07/21/23 | For Rent | $1,950 | 0.0% | -- | |
| 06/20/2023 06/20/23 | Pending | -- | -- | -- | |
| 06/19/2023 06/19/23 | For Sale | $450,000 | -- | $177 / Sq Ft |
Purchase History
| Date | Type | Sale Price | Title Company |
|---|---|---|---|
| Quit Claim Deed | -- | None Available | |
| Warranty Deed | $480,000 | None Available | |
| Warranty Deed | $75,000 | None Available | |
| Deed | -- | -- |
Mortgage History
| Date | Status | Loan Amount | Loan Type |
|---|---|---|---|
| Previous Owner | $360,000 | Purchase Money Mortgage |
Source: SmartMLS
MLS Number: 24136584
APN: POMF-000036-C000000-000009
- 384 Killingly Rd
- 217 Orchard Hill Rd
- 357 Wrights Crossing Rd
- 280 River Rd
- 98 Williamsville Rd
- 308 Orchard Hill Rd
- 201 Jessica Ln Unit 201
- 80 Averill Rd
- 7 Shelby Cir
- 91 Pomfret Landing Rd
- 24 Whitebrook Dr
- 126 Spaulding Rd
- 987 Upper Maple St
- 372 Church St
- 11 Kenneth Dr
- 23 Birchwood Dr
- 97 Blossom Dr
- 177 Barrett Hill Rd
- 85 Soap St
- 30 Huntley Rd
- 48 Wrights Crossing Rd Unit River's Edge Luxury Suite
- 54 Litchfield Ave
- 246 N Shore Rd
- 61 Boys Ave Unit B
- 387 Putnam Pike
- 118 Putnam Rd Unit first floor
- 93 Prospect Ave Unit B 2nd Floor
- 85 Maple St
- 15 Proulx St
- 3 Water St
- 400 Main St Unit 1
- 1 Winter St Unit A
- 239 Main St
- 1 Pomfret Rd Unit 2B
- 16 Bradley St Unit 16 Bradley street Putnam
- 16 Bradley St
- 58 Pomfret St
- 197 School St Unit 2
- 78 Smith St
- 341 Woodstock Ave Unit Floor 1
