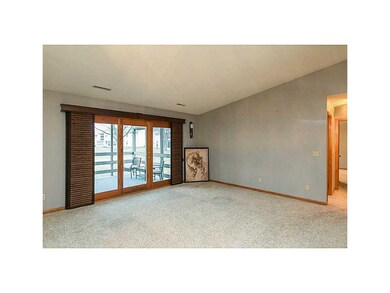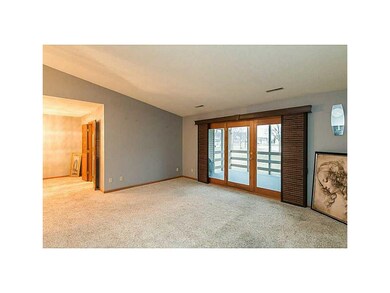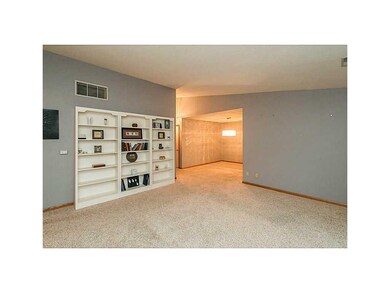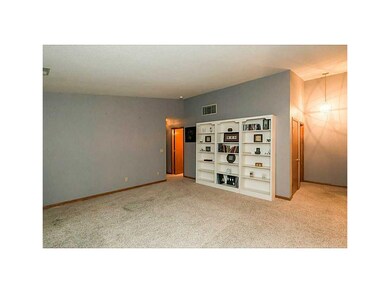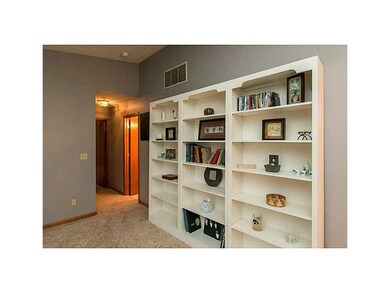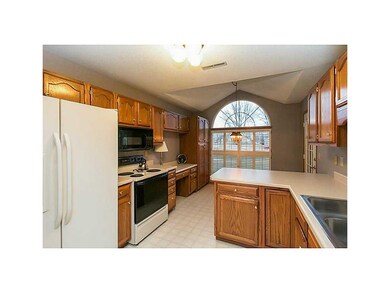
480 Burdette Dr SW Unit C Cedar Rapids, IA 52404
Cherry Hill Park NeighborhoodHighlights
- Gated Community
- Formal Dining Room
- Eat-In Kitchen
- Ranch Style House
- 1 Car Attached Garage
- Forced Air Cooling System
About This Home
As of April 2021Really sharp and nicely maintained 2nd floor unit. Great kitchen with plenty of extra cabinet space plus an eat-in area. Freshly painted and a few nice updates including light fixtures, bathroom flooring, custom blinds and newer kitchen appliances. Nice screen porch that overlooks greenspace, not another building! If you are in the market for a low maintenance, simpler and more carefree lifestyle, take a look here. This nice condo shows really well and is available for quick possession.
Property Details
Home Type
- Condominium
Est. Annual Taxes
- $2,040
Year Built
- 1993
HOA Fees
- $110 Monthly HOA Fees
Home Design
- Ranch Style House
- Frame Construction
- Aluminum Siding
Interior Spaces
- 1,214 Sq Ft Home
- Formal Dining Room
Kitchen
- Eat-In Kitchen
- Breakfast Bar
- Range
- Microwave
- Dishwasher
- Disposal
Bedrooms and Bathrooms
- 2 Main Level Bedrooms
- 2 Full Bathrooms
Laundry
- Laundry on main level
- Dryer
- Washer
Parking
- 1 Car Attached Garage
- Garage Door Opener
Utilities
- Forced Air Cooling System
- Heating System Uses Gas
- Gas Water Heater
- Cable TV Available
Community Details
- Gated Community
Ownership History
Purchase Details
Home Financials for this Owner
Home Financials are based on the most recent Mortgage that was taken out on this home.Purchase Details
Home Financials for this Owner
Home Financials are based on the most recent Mortgage that was taken out on this home.Purchase Details
Home Financials for this Owner
Home Financials are based on the most recent Mortgage that was taken out on this home.Purchase Details
Purchase Details
Home Financials for this Owner
Home Financials are based on the most recent Mortgage that was taken out on this home.Similar Homes in Cedar Rapids, IA
Home Values in the Area
Average Home Value in this Area
Purchase History
| Date | Type | Sale Price | Title Company |
|---|---|---|---|
| Warranty Deed | $130,000 | None Available | |
| Warranty Deed | $113,500 | None Available | |
| Warranty Deed | $105,000 | None Available | |
| Interfamily Deed Transfer | -- | None Available | |
| Warranty Deed | $102,000 | None Available |
Mortgage History
| Date | Status | Loan Amount | Loan Type |
|---|---|---|---|
| Previous Owner | $102,150 | New Conventional | |
| Previous Owner | $94,500 | Closed End Mortgage | |
| Previous Owner | $47,000 | Unknown |
Property History
| Date | Event | Price | Change | Sq Ft Price |
|---|---|---|---|---|
| 04/15/2021 04/15/21 | Sold | $130,000 | -1.5% | $107 / Sq Ft |
| 02/10/2021 02/10/21 | For Sale | $132,000 | +16.3% | $109 / Sq Ft |
| 03/22/2019 03/22/19 | Sold | $113,500 | 0.0% | $93 / Sq Ft |
| 01/09/2019 01/09/19 | Pending | -- | -- | -- |
| 12/31/2018 12/31/18 | For Sale | $113,500 | +8.1% | $93 / Sq Ft |
| 03/13/2015 03/13/15 | Sold | $105,000 | -4.5% | $86 / Sq Ft |
| 02/12/2015 02/12/15 | Pending | -- | -- | -- |
| 01/28/2015 01/28/15 | For Sale | $109,900 | +7.7% | $91 / Sq Ft |
| 08/03/2012 08/03/12 | Sold | $102,000 | -7.3% | $84 / Sq Ft |
| 07/05/2012 07/05/12 | Pending | -- | -- | -- |
| 04/26/2012 04/26/12 | For Sale | $110,000 | -- | $91 / Sq Ft |
Tax History Compared to Growth
Tax History
| Year | Tax Paid | Tax Assessment Tax Assessment Total Assessment is a certain percentage of the fair market value that is determined by local assessors to be the total taxable value of land and additions on the property. | Land | Improvement |
|---|---|---|---|---|
| 2023 | $2,304 | $127,100 | $20,000 | $107,100 |
| 2022 | $2,136 | $118,100 | $20,000 | $98,100 |
| 2021 | $2,188 | $112,100 | $18,000 | $94,100 |
| 2020 | $2,188 | $107,800 | $15,000 | $92,800 |
| 2019 | $2,170 | $100,700 | $15,000 | $85,700 |
| 2018 | $2,190 | $100,700 | $15,000 | $85,700 |
| 2017 | $2,234 | $102,600 | $8,000 | $94,600 |
| 2016 | $2,180 | $102,600 | $8,000 | $94,600 |
| 2015 | $2,250 | $105,744 | $8,000 | $97,744 |
| 2014 | $2,250 | $97,924 | $8,000 | $89,924 |
| 2013 | $1,020 | $97,924 | $8,000 | $89,924 |
Agents Affiliated with this Home
-

Seller's Agent in 2021
Shelly Hull
Sellers & Seekers Real Estate
(319) 936-4500
1 in this area
57 Total Sales
-
M
Buyer's Agent in 2021
Melissa Langhurst-Gucfa
Realty87
(319) 721-0512
3 in this area
101 Total Sales
-
R
Seller's Agent in 2019
Ross Wiebold
IOWA REALTY
(319) 393-4900
1 in this area
25 Total Sales
-
D
Buyer's Agent in 2019
Donald Fieldhouse
Cedar Rapids Area Association of REALTORS
(239) 774-6598
46 in this area
4,916 Total Sales
-

Seller's Agent in 2015
Daniel Baty
Realty87
(319) 360-0178
3 in this area
136 Total Sales
-
M
Seller's Agent in 2012
Mitch Weideman
SKOGMAN REALTY
Map
Source: Cedar Rapids Area Association of REALTORS®
MLS Number: 1500782
APN: 13263-80005-01002
- 5929 Underwood Ave SW
- 5817 Underwood Ave SW
- 6234 Eastview Ave SW
- 200 Drexel Dr SW
- 1590 Stoney Pt Rd & 6600 16th Ave SW
- 725 High Point Dr SW
- 108 Atwood Dr SW
- 339 Fleetwood Rd SW
- 72 Fleetwood Rd NW
- 6902 Underwood Ave SW
- 144 Cherry Hill Rd NW
- 6907 Rock Wood Dr SW
- 164 Cherry Hill Rd NW
- 6664 Sand Ct SW
- 6916 Rock Wood Dr SW
- 6919 Rockingham Dr SW
- 509 Grey Slate Dr SW
- 614 Grey Slate Dr SW
- 620 Grey Slate Dr SW
- 626 Grey Slate Dr SW

