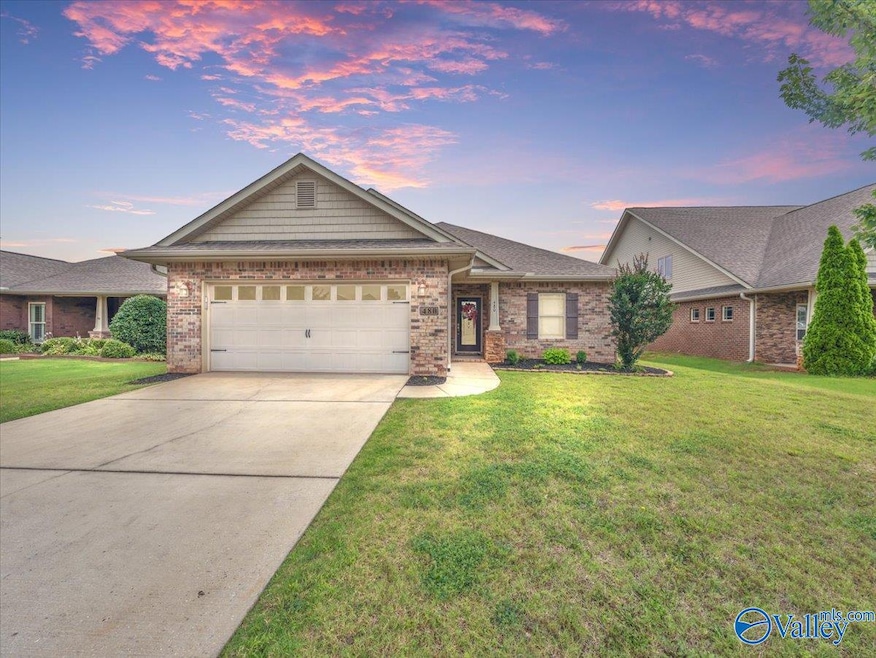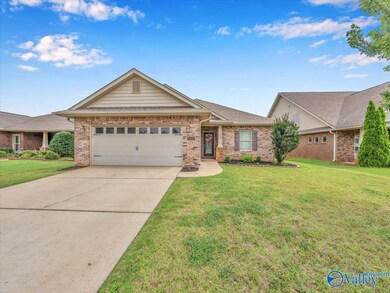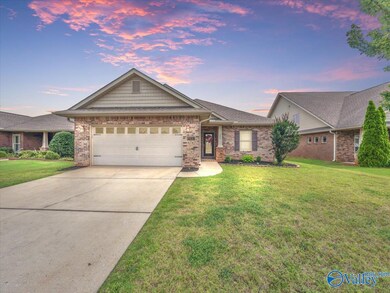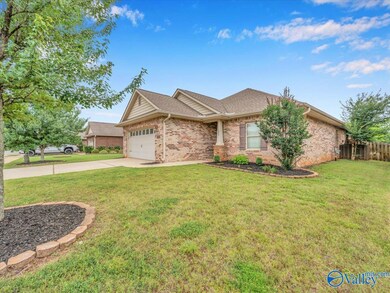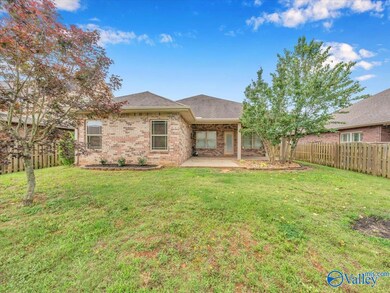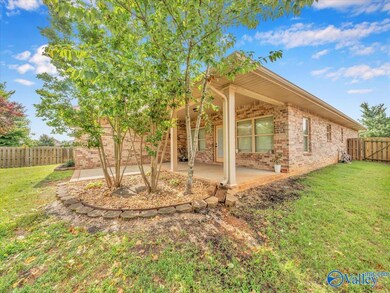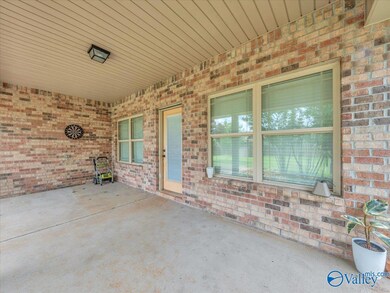
480 E Mossyleaf Dr SW Huntsville, AL 35824
Lake Forest NeighborhoodHighlights
- Open Floorplan
- Central Heating
- Gas Log Fireplace
- Two cooling system units
About This Home
As of July 2025Welcome to 480 E. Mossyleaf Drive, a beautifully maintained and thoughtfully upgraded home nestled in a quiet neighborhood. This 3-bedroom, 2 bath gem offers the perfect balance of comfort , style, and functionality. Step inside to an open-concept layout flooded with natural light. The spacious living room features vaulted ceilings, hardwood floor, and a cozy fireplace--perfect of relaxing evenings. The kitchen is complete with granite countertops, pantry, and peninsula. The primary suite is a private haven, boasting a walk-in closet and luxurious en-suite bath with dual vanities, soaking tub and walk-in shower. Two additional bedrooms for guest, a home office, or a growing
Home Details
Home Type
- Single Family
Est. Annual Taxes
- $1,727
Year Built
- Built in 2013
Lot Details
- Lot Dimensions are 60 x 145
HOA Fees
- $42 Monthly HOA Fees
Parking
- 2 Car Garage
Home Design
- Brick Exterior Construction
- Slab Foundation
Interior Spaces
- 1,830 Sq Ft Home
- Property has 1 Level
- Open Floorplan
- Gas Log Fireplace
Bedrooms and Bathrooms
- 3 Bedrooms
- 2 Full Bathrooms
Schools
- Williams Elementary School
- Columbia High School
Utilities
- Two cooling system units
- Central Heating
Community Details
- Magnolia Village Subdivision
Listing and Financial Details
- Tax Lot 4
- Assessor Parcel Number 1608340000015039
Ownership History
Purchase Details
Home Financials for this Owner
Home Financials are based on the most recent Mortgage that was taken out on this home.Purchase Details
Home Financials for this Owner
Home Financials are based on the most recent Mortgage that was taken out on this home.Purchase Details
Home Financials for this Owner
Home Financials are based on the most recent Mortgage that was taken out on this home.Similar Homes in the area
Home Values in the Area
Average Home Value in this Area
Purchase History
| Date | Type | Sale Price | Title Company |
|---|---|---|---|
| Warranty Deed | $340,000 | None Listed On Document | |
| Warranty Deed | $340,000 | None Listed On Document | |
| Warranty Deed | $185,000 | None Available | |
| Deed | $181,000 | None Available |
Mortgage History
| Date | Status | Loan Amount | Loan Type |
|---|---|---|---|
| Previous Owner | $304,385 | FHA | |
| Previous Owner | $308,000 | Balloon | |
| Previous Owner | $144,000 | New Conventional | |
| Previous Owner | $148,000 | New Conventional | |
| Previous Owner | $186,973 | VA |
Property History
| Date | Event | Price | Change | Sq Ft Price |
|---|---|---|---|---|
| 07/17/2025 07/17/25 | Sold | $340,000 | -4.2% | $186 / Sq Ft |
| 06/22/2025 06/22/25 | Pending | -- | -- | -- |
| 06/14/2025 06/14/25 | For Sale | $355,000 | +14.5% | $194 / Sq Ft |
| 03/17/2023 03/17/23 | Sold | $310,000 | -1.6% | $169 / Sq Ft |
| 02/20/2023 02/20/23 | Pending | -- | -- | -- |
| 02/04/2023 02/04/23 | Price Changed | $315,000 | -6.0% | $172 / Sq Ft |
| 12/01/2022 12/01/22 | Price Changed | $335,000 | -2.9% | $183 / Sq Ft |
| 09/28/2022 09/28/22 | For Sale | $345,000 | +86.5% | $189 / Sq Ft |
| 08/24/2017 08/24/17 | Off Market | $185,000 | -- | -- |
| 05/24/2017 05/24/17 | Sold | $185,000 | 0.0% | $102 / Sq Ft |
| 04/24/2017 04/24/17 | Pending | -- | -- | -- |
| 03/13/2017 03/13/17 | For Sale | $185,000 | +2.2% | $102 / Sq Ft |
| 08/29/2013 08/29/13 | Off Market | $181,000 | -- | -- |
| 05/24/2013 05/24/13 | Sold | $181,000 | +2.4% | $100 / Sq Ft |
| 05/02/2013 05/02/13 | Pending | -- | -- | -- |
| 11/17/2012 11/17/12 | For Sale | $176,675 | -- | $98 / Sq Ft |
Tax History Compared to Growth
Tax History
| Year | Tax Paid | Tax Assessment Tax Assessment Total Assessment is a certain percentage of the fair market value that is determined by local assessors to be the total taxable value of land and additions on the property. | Land | Improvement |
|---|---|---|---|---|
| 2024 | $1,727 | $30,600 | $6,000 | $24,600 |
| 2023 | $1,727 | $55,360 | $12,000 | $43,360 |
| 2022 | $2,719 | $46,880 | $8,500 | $38,380 |
| 2021 | $1,257 | $22,500 | $4,260 | $18,240 |
| 2020 | $1,013 | $18,290 | $3,500 | $14,790 |
| 2019 | $1,013 | $18,290 | $3,500 | $14,790 |
| 2018 | $1,003 | $18,120 | $0 | $0 |
| 2017 | $1,003 | $18,120 | $0 | $0 |
| 2016 | $1,018 | $18,380 | $0 | $0 |
| 2015 | $1,018 | $18,380 | $0 | $0 |
| 2014 | $1,015 | $18,320 | $0 | $0 |
Agents Affiliated with this Home
-
Terry King

Seller's Agent in 2025
Terry King
RE/MAX
(256) 348-4552
3 in this area
112 Total Sales
-
Kari Jones

Buyer's Agent in 2025
Kari Jones
Weichert Realtors The Space Place
(256) 426-2283
3 in this area
63 Total Sales
-
Johnny Carlyle

Seller's Agent in 2023
Johnny Carlyle
BHHS Rise Real Estate
(256) 509-5188
1 in this area
42 Total Sales
-
Bob Brooks

Seller's Agent in 2017
Bob Brooks
Kendall James Realty
(256) 759-7744
7 in this area
85 Total Sales
-
John Brooks

Seller Co-Listing Agent in 2017
John Brooks
Capstone Realty LLC Huntsville
(256) 797-2283
28 in this area
354 Total Sales
-
M
Buyer's Agent in 2017
Marylynne Dowling
Kendall James Realty
Map
Source: ValleyMLS.com
MLS Number: 21891713
APN: 16-08-34-0-000-015.039
- 409 Mossyleaf Dr SW
- 5 Leyland Dr SW
- 25 Cypress Grove Ln SW
- 8 Cypress Point Dr
- 16 Cypress Point Dr
- 6 Lake Forest Blvd SW
- 19 Lake Forest Blvd SW
- 20 Maple Grove Blvd SW
- 410 Tillane Park Cir SW
- 4 Silky Oak Cir SW
- 470 Raleigh Elm Dr SW
- 8 King Georges Way SW
- 147 Misty River Ln SW
- 16 Tall Oak Blvd SW
- 420 Ripple Lake Dr SW
- 37 Lake Forest Blvd SW
- 26 Walnut Cove Blvd SW
- 107 Overleaf Point SW
- 5 Brown Tulip Dr SW
- 4 Holly Berry Ct SW
