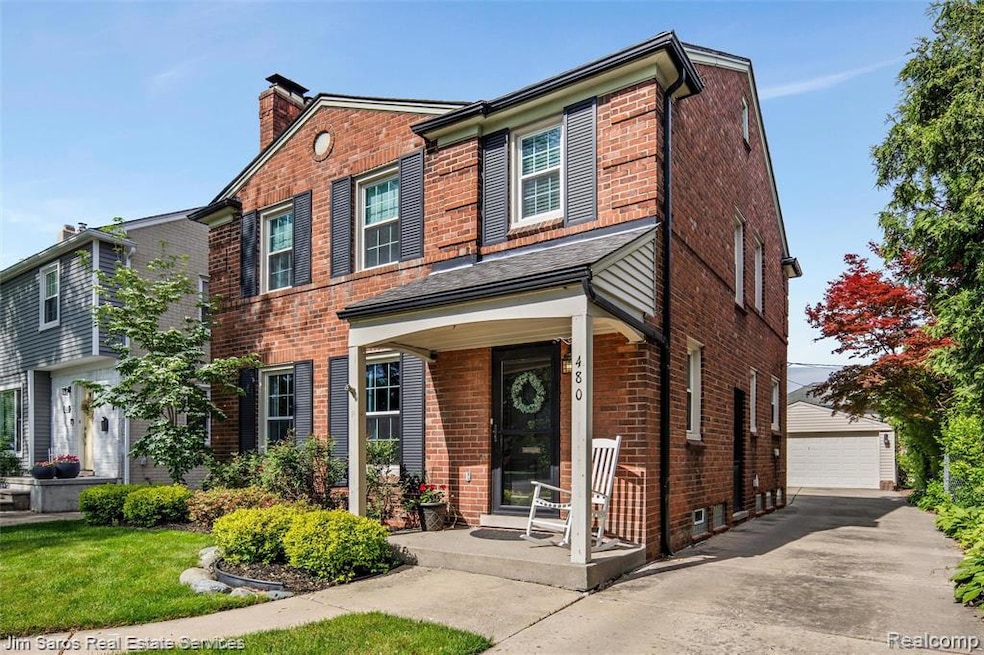Spacious and exceptionally well-maintained Brick Colonial in a prime Grosse Pointe Farms location, offering excellent walkability to top-rated schools. This 3-bedroom, 1.5-bath home sits on a beautifully landscaped lot within the highly desirable Grosse Pointe School District. With a great layout, curb appeal and move-in ready condition, it's just minutes from schools, grocery stores, dining, shopping, and the vibrant nightlife along Mack Avenue and The Hill. The stunning, newer kitchen includes white shaker cabinets, quartz countertops, stainless steel appliances, a pass-through bar top, and a cozy nook with built-in desk and storage. The updated half bath on the first floor is conveniently located off the kitchen. Beautiful hardwood floors run throughout most of the home, enhanced by elegant coved plaster ceilings and a natural fireplace. The formal dining room is perfectly positioned off the kitchen and opens into a spacious family room, seamlessly flowing to the outdoor patio—ideal for entertaining. The upstairs full bath has been tastefully updated. The three bedrooms are spacious and the primary has a larger walk in closet along with three season porch to be used a space for relaxation or even an office. A huge 24'X13' finished basement great room with a fireplace adds additional living space, complemented by a spacious laundry and storage area on the other side. Outside, enjoy a generous 2.5-car garage and a large patio that offers an inviting space for outdoor gatherings. Residents enjoy exclusive access to the Farms Pier Park, featuring a beach, marina, swimming pool, splash pad, tennis courts, playground, and more. City inspection will be completed by the seller, ensuring a smooth and easy transition for the next owner.

