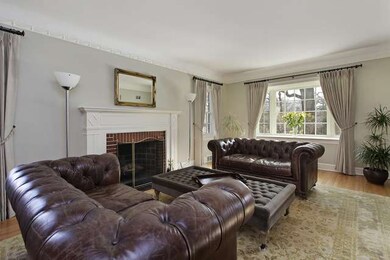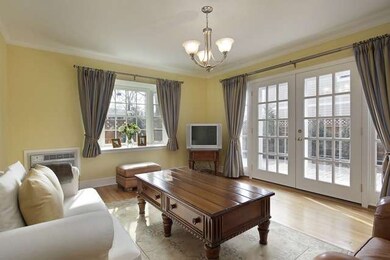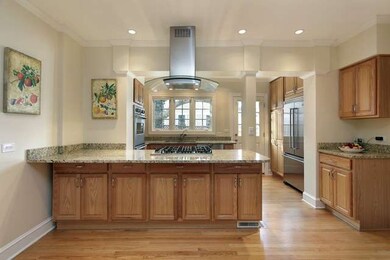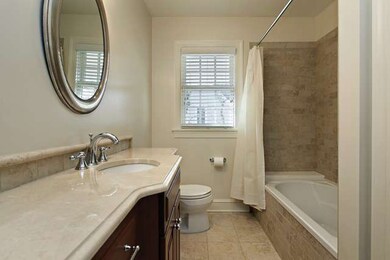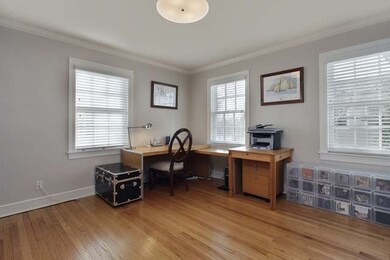
480 Glendale Ave Winnetka, IL 60093
Highlights
- Colonial Architecture
- Recreation Room
- Wood Flooring
- The Skokie School Rated A
- Vaulted Ceiling
- 4-minute walk to West Elm Street Park
About This Home
As of July 2018You'll love coming home to this classic impeccably renovated+expanded red brick Georgian w/att gar in the heart of Winnetka-Near schools,parks,town+train.LR w/fplc opens to DR,generous FAM RM opens to paver patio+private yard.Beautiful KITCHEN w/oversized EATING AREA,1stflr OFFICE orBR w/fullBTH.Stunning newMBR suite w/sumptuous MBTH.New covered BALCONY deck.Great RECRM w/fp-EXTENSIVE IMPROVEMENT LIST-ALMOST ALL NEW!
Last Agent to Sell the Property
@properties Christie's International Real Estate License #475129808 Listed on: 02/10/2014

Home Details
Home Type
- Single Family
Est. Annual Taxes
- $20,457
Year Built
- 1940
Parking
- Attached Garage
- Garage Door Opener
- Parking Included in Price
- Garage Is Owned
Home Design
- Colonial Architecture
- Brick Exterior Construction
- Asphalt Shingled Roof
Interior Spaces
- Vaulted Ceiling
- Wood Burning Fireplace
- Entrance Foyer
- Dining Area
- Recreation Room
- Wood Flooring
- Partially Finished Basement
- Basement Fills Entire Space Under The House
Kitchen
- Breakfast Bar
- Double Oven
- Microwave
- High End Refrigerator
- Dishwasher
Bedrooms and Bathrooms
- Main Floor Bedroom
- Primary Bathroom is a Full Bathroom
- Bathroom on Main Level
- Bidet
- Dual Sinks
- Soaking Tub
- Separate Shower
Laundry
- Dryer
- Washer
Utilities
- Forced Air Zoned Heating and Cooling System
- Heating System Uses Gas
Additional Features
- Brick Porch or Patio
- Corner Lot
Listing and Financial Details
- Homeowner Tax Exemptions
Ownership History
Purchase Details
Home Financials for this Owner
Home Financials are based on the most recent Mortgage that was taken out on this home.Purchase Details
Home Financials for this Owner
Home Financials are based on the most recent Mortgage that was taken out on this home.Purchase Details
Home Financials for this Owner
Home Financials are based on the most recent Mortgage that was taken out on this home.Purchase Details
Home Financials for this Owner
Home Financials are based on the most recent Mortgage that was taken out on this home.Similar Homes in the area
Home Values in the Area
Average Home Value in this Area
Purchase History
| Date | Type | Sale Price | Title Company |
|---|---|---|---|
| Warranty Deed | $895,000 | Proper Title Llc | |
| Warranty Deed | $1,075,000 | Chicago Title | |
| Deed | $725,000 | Cti | |
| Deed | -- | -- |
Mortgage History
| Date | Status | Loan Amount | Loan Type |
|---|---|---|---|
| Open | $695,000 | New Conventional | |
| Closed | $716,000 | Adjustable Rate Mortgage/ARM | |
| Previous Owner | $844,000 | Stand Alone Refi Refinance Of Original Loan | |
| Previous Owner | $860,000 | New Conventional | |
| Previous Owner | $325,000 | Credit Line Revolving | |
| Previous Owner | $527,650 | New Conventional | |
| Previous Owner | $546,000 | New Conventional | |
| Previous Owner | $150,000 | Credit Line Revolving | |
| Previous Owner | $580,000 | Purchase Money Mortgage | |
| Previous Owner | $200,000 | Credit Line Revolving |
Property History
| Date | Event | Price | Change | Sq Ft Price |
|---|---|---|---|---|
| 07/18/2018 07/18/18 | Sold | $895,000 | 0.0% | $277 / Sq Ft |
| 05/20/2018 05/20/18 | Pending | -- | -- | -- |
| 05/20/2018 05/20/18 | Price Changed | $895,000 | -10.1% | $277 / Sq Ft |
| 05/02/2018 05/02/18 | For Sale | $995,000 | -7.4% | $308 / Sq Ft |
| 08/15/2014 08/15/14 | Sold | $1,075,000 | -6.1% | $463 / Sq Ft |
| 07/07/2014 07/07/14 | Pending | -- | -- | -- |
| 04/11/2014 04/11/14 | Price Changed | $1,145,000 | -2.6% | $494 / Sq Ft |
| 02/10/2014 02/10/14 | For Sale | $1,175,000 | -- | $506 / Sq Ft |
Tax History Compared to Growth
Tax History
| Year | Tax Paid | Tax Assessment Tax Assessment Total Assessment is a certain percentage of the fair market value that is determined by local assessors to be the total taxable value of land and additions on the property. | Land | Improvement |
|---|---|---|---|---|
| 2024 | $20,457 | $91,558 | $21,038 | $70,520 |
| 2023 | $20,992 | $99,603 | $21,038 | $78,565 |
| 2022 | $20,992 | $99,603 | $21,038 | $78,565 |
| 2021 | $20,505 | $82,340 | $14,025 | $68,315 |
| 2020 | $20,237 | $82,340 | $14,025 | $68,315 |
| 2019 | $20,871 | $89,500 | $14,025 | $75,475 |
| 2018 | $18,009 | $78,517 | $11,687 | $66,830 |
| 2017 | $23,178 | $103,086 | $11,687 | $91,399 |
| 2016 | $22,270 | $103,086 | $11,687 | $91,399 |
| 2015 | $15,648 | $66,223 | $9,583 | $56,640 |
| 2014 | $15,325 | $66,223 | $9,583 | $56,640 |
| 2013 | $14,603 | $66,223 | $9,583 | $56,640 |
Agents Affiliated with this Home
-
Nancy Blake

Seller's Agent in 2018
Nancy Blake
@ Properties
(847) 409-6814
1 in this area
11 Total Sales
-
Mary Baubonis

Buyer's Agent in 2018
Mary Baubonis
@ Properties
(847) 477-4209
3 in this area
60 Total Sales
-
Sharon Friedman

Seller's Agent in 2014
Sharon Friedman
@ Properties
(847) 867-0052
28 Total Sales
-
Frank Capitanini

Seller Co-Listing Agent in 2014
Frank Capitanini
Compass
(781) 609-9223
14 in this area
193 Total Sales
Map
Source: Midwest Real Estate Data (MRED)
MLS Number: MRD08533822
APN: 05-20-112-031-0000
- 1253 Cherry St
- 624 Pine Ln
- 1118 Mount Pleasant Rd
- 1288 Sunview Ln
- 917 Willow Rd
- 1295 Sunview Ln
- 390 Birch St
- 1300 Hackberry Ln
- 1250 Westmoor Rd
- 640 Winnetka Mews Unit 108
- 640 Winnetka Mews Unit 105
- 674 Foxdale Ave
- 803 Pine St
- 730 Oak St Unit 730
- 32 Woodley Rd
- 1183 Tower Rd
- 90 Locust Rd
- 5 Woodley Rd
- 22 Indian Hill Rd
- 62 Woodley Rd

