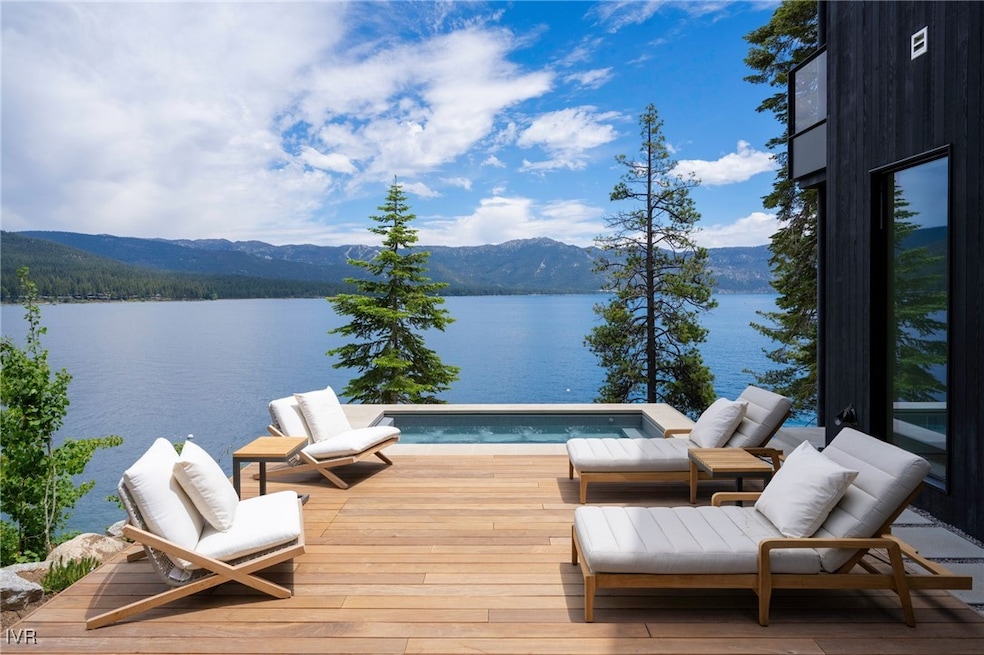
480 Gonowabie Rd Crystal Bay, NV 89402
Highlights
- Lake Front
- Private Dock
- Solar Heated Spa
- Incline High School Rated A-
- New Construction
- Panoramic View
About This Home
As of July 2025Award-winning Architects present a modern take on the classic lake cabin. This exceptional new lakefront residence features unparalleled design and quality, complete with a private pier. The home consists of three structures connected by a glass bridge. A stunning great room, with warm materials and floor-to-ceiling glass, anchors the design with breathtaking lake views. Thoughtfully crafted courtyards capture sunlight throughout the day. Highlights include an oversized in-ground spa overlooking 100’ of lake frontage. The same developers behind 20 and 24 Crystal Dr deliver this 5-bedroom, 7-bath masterpiece. Seamless indoor-outdoor living enhances the ever-changing colors of Lake Tahoe. Awards include the 2023 AIA Nevada Honor Award, the 2023 American Architecture Award, and the 2024 SARA California Design Award of Merit.
Last Agent to Sell the Property
Chase International Brokerage Phone: 775-750-2190 License #BS.52696 Listed on: 01/08/2025

Home Details
Home Type
- Single Family
Est. Annual Taxes
- $80,044
Year Built
- Built in 2022 | New Construction
Lot Details
- 0.52 Acre Lot
- Lake Front
- Level Lot
- Zoning described as Single Family Residential
Parking
- 2 Car Garage
Property Views
- Lake
- Panoramic
Home Design
- Contemporary Architecture
- Pitched Roof
- Metal Roof
Interior Spaces
- 5,634 Sq Ft Home
- 3-Story Property
- Wet Bar
- Vaulted Ceiling
- 2 Fireplaces
- Great Room
- Family Room
- Dining Room
- Game Room
- Utility Room
- Fire Sprinkler System
Kitchen
- Breakfast Area or Nook
- Breakfast Bar
- Gas Range
- Freezer
- Dishwasher
- Wine Refrigerator
- Kitchen Island
- Marble Countertops
- Granite Countertops
- Disposal
Flooring
- Wood
- Tile
Bedrooms and Bathrooms
- 5 Bedrooms
- Walk-In Closet
Laundry
- Laundry Room
- Dryer
- Washer
Outdoor Features
- Solar Heated Spa
- Private Dock
- Deck
Utilities
- Hot Water Heating System
Community Details
- No Home Owners Association
Listing and Financial Details
- Home warranty included in the sale of the property
- Assessor Parcel Number 123-131-09
Ownership History
Purchase Details
Home Financials for this Owner
Home Financials are based on the most recent Mortgage that was taken out on this home.Purchase Details
Similar Home in Crystal Bay, NV
Home Values in the Area
Average Home Value in this Area
Purchase History
| Date | Type | Sale Price | Title Company |
|---|---|---|---|
| Bargain Sale Deed | $24,500,000 | First American Title | |
| Bargain Sale Deed | -- | None Available |
Mortgage History
| Date | Status | Loan Amount | Loan Type |
|---|---|---|---|
| Open | $15,925,000 | New Conventional | |
| Previous Owner | $5,000,000 | Construction | |
| Previous Owner | $20,300,000 | Construction |
Property History
| Date | Event | Price | Change | Sq Ft Price |
|---|---|---|---|---|
| 07/08/2025 07/08/25 | Sold | $24,500,000 | -5.8% | $4,349 / Sq Ft |
| 01/08/2025 01/08/25 | For Sale | $26,000,000 | -- | $4,615 / Sq Ft |
Tax History Compared to Growth
Tax History
| Year | Tax Paid | Tax Assessment Tax Assessment Total Assessment is a certain percentage of the fair market value that is determined by local assessors to be the total taxable value of land and additions on the property. | Land | Improvement |
|---|---|---|---|---|
| 2025 | $80,044 | $2,513,345 | $962,500 | $1,550,845 |
| 2024 | $80,044 | $2,422,227 | $875,000 | $1,547,227 |
| 2023 | $73,977 | $1,902,493 | $770,000 | $1,132,493 |
| 2022 | $59,566 | $1,699,745 | $700,000 | $999,745 |
| 2021 | $34,515 | $991,469 | $700,000 | $291,469 |
| 2020 | $8,670 | $539,000 | $539,000 | $0 |
Agents Affiliated with this Home
-
Donovan Group Luxury Team

Seller's Agent in 2025
Donovan Group Luxury Team
Chase International
(775) 831-7300
90 in this area
92 Total Sales
-
Kristi Hood

Buyer's Agent in 2025
Kristi Hood
Compass
(530) 386-0688
6 in this area
243 Total Sales
Map
Source: Incline Village REALTORS®
MLS Number: 1016867
APN: 123-131-09
- 460 Gonowabie Rd
- 285 Gonowabie Rd
- 285 Gonowabie Rd
- 355 Tuscarora Rd
- 475 Tuscarora Rd
- 580 Gonowabie Rd
- 580 Gonowabie Rd
- 344 Tuscarora Rd
- 300 State Route 28
- 240 Lakeshore Blvd
- 240 State Route 28 Blvd
- 260 Northlake Cir
- 451 Lakeshore Blvd
- 475 Lakeshore Blvd Unit 18
- 475 Lakeshore Blvd Unit 13
- 475 Lakeshore Blvd Unit 36
- 438 Beaver St
- 466 Beaver St
- 501 Lakeshore Blvd Unit 56
- 294 Beaver St






