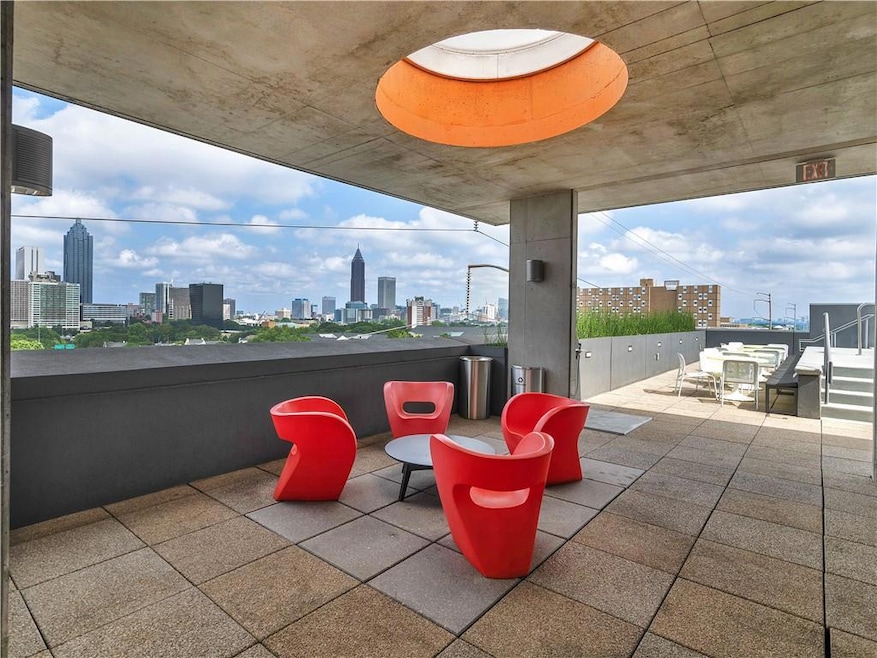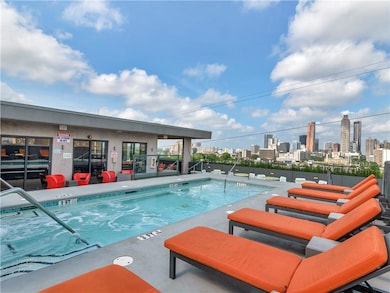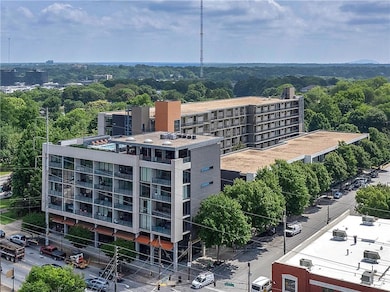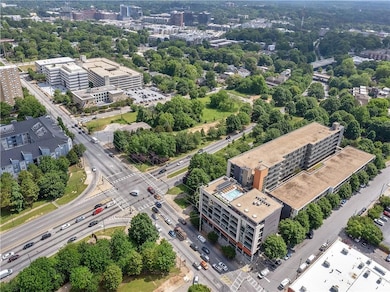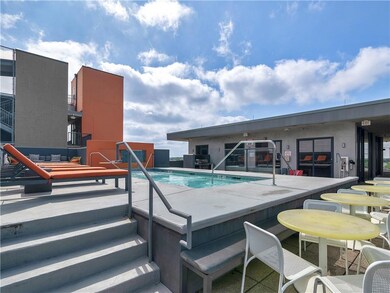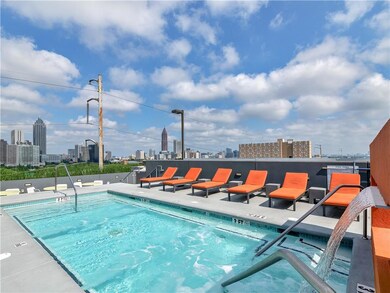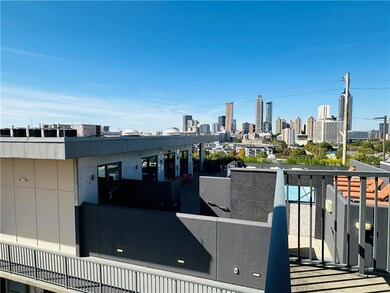Tribute Lofts 480 John Wesley Dobbs Ave NE Unit 718 Atlanta, GA 30312
Old Fourth Ward NeighborhoodHighlights
- Fitness Center
- Open-Concept Dining Room
- City View
- Midtown High School Rated A+
- Heated Pool and Spa
- 1-minute walk to Homage to King Park
About This Home
You'll be hard-pressed to find a more convenient in-city place to call home. Welcome to Tribute Lofts, steps from the Jackson Street Bridge overlook and the Dr. King National Park, a short stroll from the Beltline and Edgewood entertainment corridor and short drives or long walks to Ponce City Market. You're just blocks from the Atlanta Streetcar with access to all the downtown concert and sports venues and Centennial Yards and Olympic Park, too. But if you never want to leave home, who'd blame you? At Tribute Lofts, you have a rooftop pool (heated in the winter!) with the most amazing skyline view alongside social and meeting space plus a fitness center to go with sociable neighbors, a third floor landscaped courtyard and secure parking. Inside this two bed / one bath unit you'll have a breathtaking view of the Buckhead and Midtown skylines and all that's in between, from your balcony and floor-to-ceiling windows lining your open concept living room and kitchen.
Condo Details
Home Type
- Condominium
Est. Annual Taxes
- $4,581
Year Built
- Built in 2008
Lot Details
- Two or More Common Walls
- Landscaped
Parking
- 1 Car Garage
- Secured Garage or Parking
- Assigned Parking
Property Views
- Park or Greenbelt
Home Design
- Contemporary Architecture
- Concrete Siding
Interior Spaces
- 1,025 Sq Ft Home
- 3-Story Property
- Ceiling height of 10 feet on the main level
- Ceiling Fan
- Double Pane Windows
- Great Room
- Open-Concept Dining Room
- Concrete Flooring
- Security Gate
Kitchen
- Open to Family Room
- Electric Oven
- Electric Cooktop
- Range Hood
- Microwave
- Dishwasher
- Stone Countertops
- Wine Rack
- Disposal
Bedrooms and Bathrooms
- 2 Main Level Bedrooms
- 1 Full Bathroom
- Bathtub and Shower Combination in Primary Bathroom
Laundry
- Laundry in Hall
- Dryer
- Washer
Accessible Home Design
- Accessible Bedroom
- Accessible Common Area
- Central Living Area
- Accessible Doors
- Accessible Entrance
Pool
- Heated Pool and Spa
- Waterfall Pool Feature
Outdoor Features
- Patio
Location
- Property is near public transit
- Property is near schools
- Property is near the Beltline
Schools
- John Hope-Charles Walter Hill Elementary School
- David T Howard Middle School
- Midtown High School
Utilities
- Central Heating and Cooling System
- Electric Water Heater
- Phone Available
- Cable TV Available
Listing and Financial Details
- Security Deposit $1,150
- 12 Month Lease Term
- $25 Application Fee
- Assessor Parcel Number 14 004600062817
Community Details
Overview
- Property has a Home Owners Association
- Application Fee Required
- Tribute Lofts Subdivision
Amenities
- Meeting Room
Recreation
- Community Spa
- Dog Park
- Trails
Pet Policy
- Pets Allowed
Security
- Card or Code Access
- Fire and Smoke Detector
- Fire Sprinkler System
Map
About Tribute Lofts
Source: First Multiple Listing Service (FMLS)
MLS Number: 7658931
APN: 14-0046-0006-281-7
- 480 John Wesley Dobbs Ave NE Unit 612
- 480 John Wesley Dobbs Ave NE Unit 607
- 480 John Wesley Dobbs Ave NE Unit 332
- 560 John Wesley Dobbs Ave NE Unit A
- 536 Highland Ave NE Unit A
- 568 John Wesley Dobbs Ave NE
- 546 Highland Ave NE
- 109 Hogue St NE
- 102 Howell St NE
- 575 Highland Ave NE
- 375 Highland Ave NE Unit 911
- 375 Highland Ave NE Unit 602
- 161 Randolph St NE
- 69 Hogue St NE
- 383 Irwin St NE
- 71 Howell St NE
- 1025 McGill Park Ave NE
- 630 John Wesley Dobbs Ave NE
- 433 Highland Ave NE Unit 2_1455
- 433 Highland Ave NE Unit 1-1216
- 433 Highland Ave NE
- 523 Irwin St NE
- 75 Boulevard NE Unit 11
- 180 Jackson St NE
- 222 Lampkin St NE
- 67 Hogue St NE
- 622 John Wesley Dobbs Ave NE
- 65 Howell St NE
- 623 Irwin St NE
- 539 McGill Park Ave NE
- 375 Ralph McGill Blvd NE Unit Furnished Condo
- 375 Ralph McGill Blvd NE Unit 1701
- 375 Ralph McGill Blvd NE Unit 108
- 375 Ralph McGill Blvd NE Unit 502
- 375 Ralph McGill Blvd NE Unit 804
- 387 Ralph McGill Blvd NE Unit B
- 210 Sampson St NE Unit 3
- 69 Randolph St NE
